4839 Spring Circle, Minnetonka, MN 55345
Local realty services provided by:Better Homes and Gardens Real Estate Advantage One
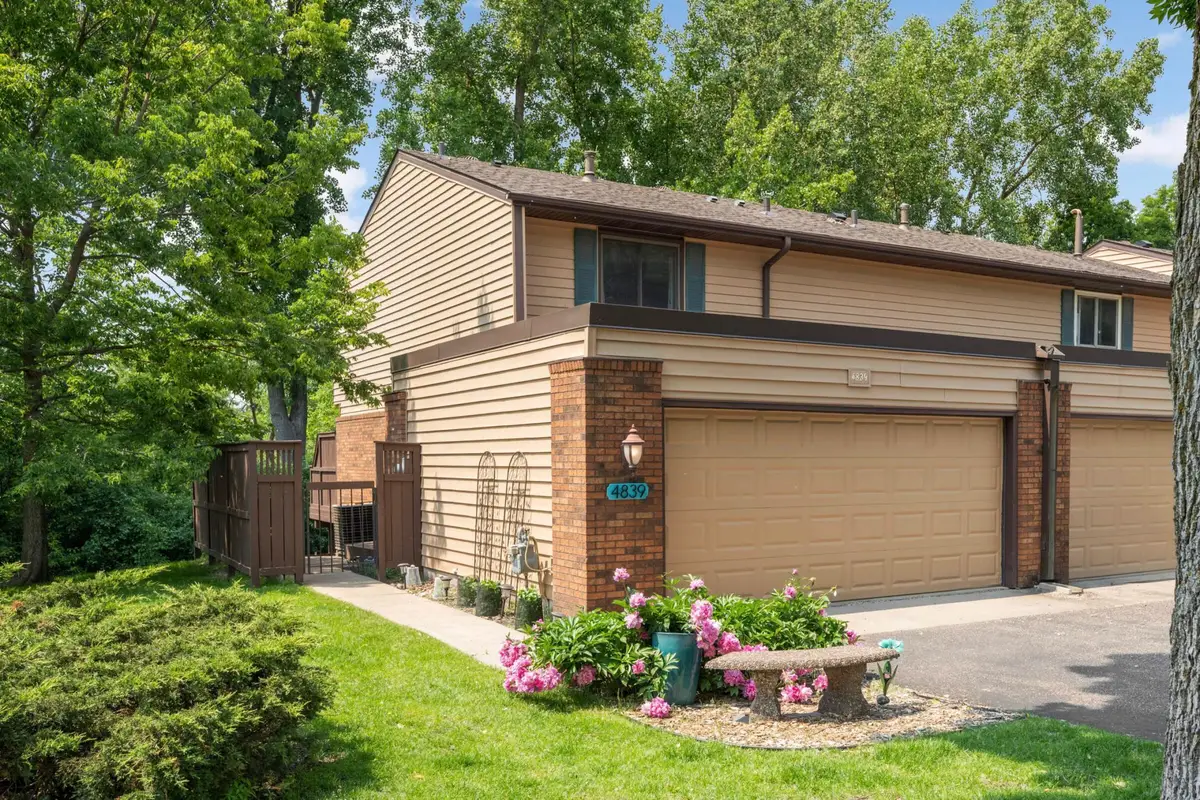
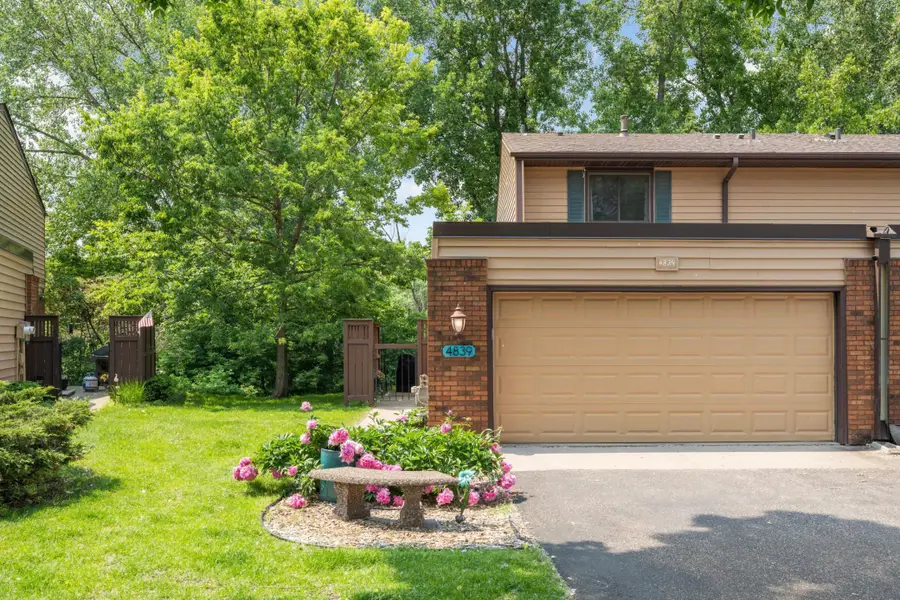
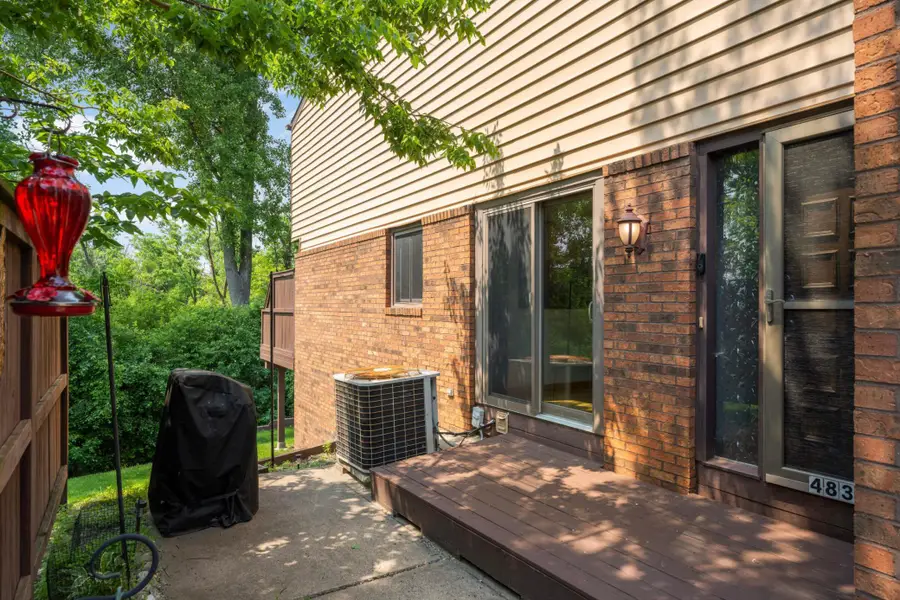
4839 Spring Circle,Minnetonka, MN 55345
$349,000
- 3 Beds
- 4 Baths
- 2,456 sq. ft.
- Single family
- Active
Listed by:sarah schaffer
Office:lakes sotheby's international realty
MLS#:6731474
Source:ND_FMAAR
Price summary
- Price:$349,000
- Price per sq. ft.:$142.1
- Monthly HOA dues:$523
About this home
Welcome to your private treetop retreat in the award-winning Minnetonka School District! This end-unit townhome offers a low-maintenance lifestyle with a two-car attached garage and direct interior access. Inside, a spacious foyer with custom wall accents leads to a light-filled kitchen with patio access—perfect for grilling. The large main-level living room is ideal for relaxing or gathering with guests, and the formal dining room offers stunning views. Upstairs, unwind in the show-stopping primary suite with generous closets and a private ensuite. The walkout lower level features a cozy wood-burning fireplace, large family room, guest bedroom, and full bath. Recent updates include a newer water heater (2020), updated electrical panel (2020), bathroom vanities and stools. But the real gem? A serene deck oasis overlooking uninterrupted natural beauty—ideal for morning coffee or evening wine. Move in and enjoy!
Contact an agent
Home facts
- Year built:1978
- Listing Id #:6731474
- Added:62 day(s) ago
- Updated:August 08, 2025 at 03:10 PM
Rooms and interior
- Bedrooms:3
- Total bathrooms:4
- Full bathrooms:2
- Half bathrooms:1
- Living area:2,456 sq. ft.
Heating and cooling
- Cooling:Central Air
- Heating:Forced Air
Structure and exterior
- Year built:1978
- Building area:2,456 sq. ft.
- Lot area:0.04 Acres
Utilities
- Water:City Water/Connected
- Sewer:City Sewer/Connected
Finances and disclosures
- Price:$349,000
- Price per sq. ft.:$142.1
- Tax amount:$4,457
New listings near 4839 Spring Circle
- New
 $369,000Active0.92 Acres
$369,000Active0.92 Acres3214 Groveland School Road, Minnetonka, MN 55391
MLS# 6772434Listed by: JPW REALTY - Open Thu, 4 to 6pmNew
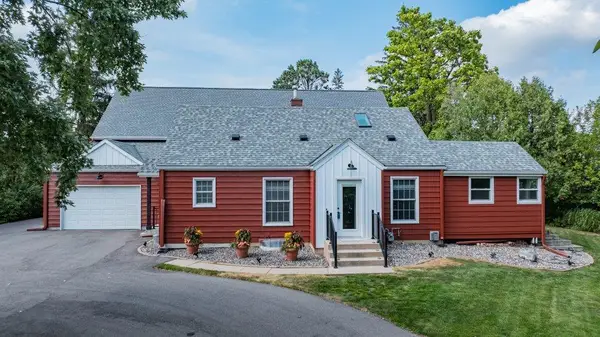 $700,000Active3 beds 2 baths2,004 sq. ft.
$700,000Active3 beds 2 baths2,004 sq. ft.13200 Excelsior Boulevard, Minnetonka, MN 55343
MLS# 6754365Listed by: KELLER WILLIAMS CLASSIC RLTY NW - New
 $599,800Active0.9 Acres
$599,800Active0.9 AcresTBD Robinwood Drive, Minnetonka, MN 55345
MLS# 6772493Listed by: KELLER WILLIAMS PREMIER REALTY LAKE MINNETONKA - New
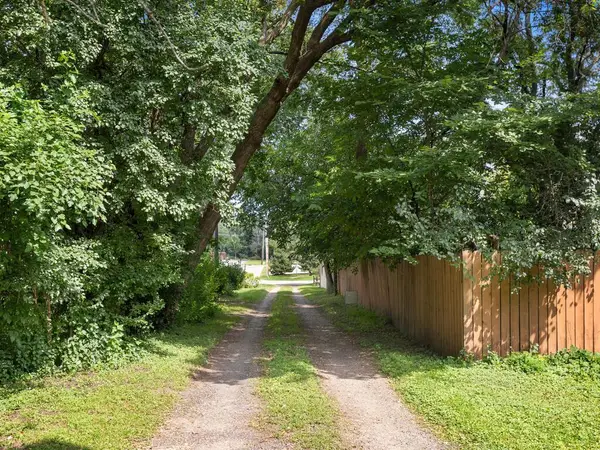 $369,000Active3 beds 1 baths640 sq. ft.
$369,000Active3 beds 1 baths640 sq. ft.3214 Groveland School Road, Minnetonka, MN 55391
MLS# 6765789Listed by: JPW REALTY - Open Sat, 1 to 3pmNew
 $1,495,000Active4 beds 4 baths3,545 sq. ft.
$1,495,000Active4 beds 4 baths3,545 sq. ft.3500 Leroy Street, Minnetonka, MN 55391
MLS# 6772250Listed by: SAVVY AVENUE, LLC - Coming Soon
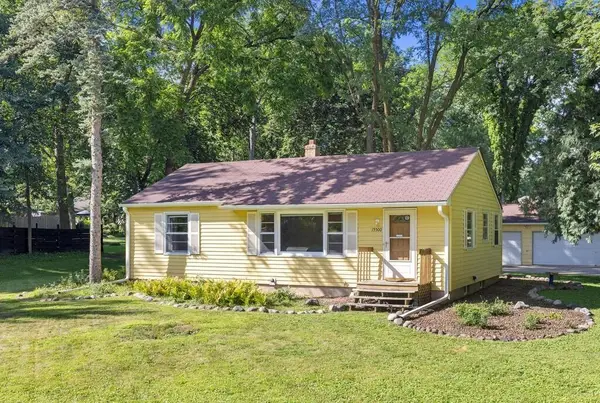 $375,000Coming Soon3 beds 1 baths
$375,000Coming Soon3 beds 1 baths15500 Mckenzie Boulevard, Minnetonka, MN 55345
MLS# 6772098Listed by: EXP REALTY - New
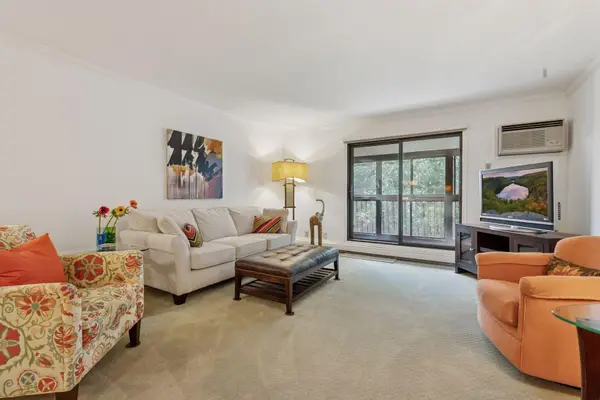 $138,000Active1 beds 1 baths874 sq. ft.
$138,000Active1 beds 1 baths874 sq. ft.5697 Green Circle Drive #320, Hopkins, MN 55343
MLS# 6767913Listed by: COLDWELL BANKER REALTY - New
 $138,000Active1 beds 1 baths874 sq. ft.
$138,000Active1 beds 1 baths874 sq. ft.5697 Green Circle Drive #320, Minnetonka, MN 55343
MLS# 6767913Listed by: COLDWELL BANKER REALTY - Coming Soon
 $825,000Coming Soon5 beds 4 baths
$825,000Coming Soon5 beds 4 baths15124 Lynn Terrace, Minnetonka, MN 55345
MLS# 6746039Listed by: COLDWELL BANKER REALTY - Coming Soon
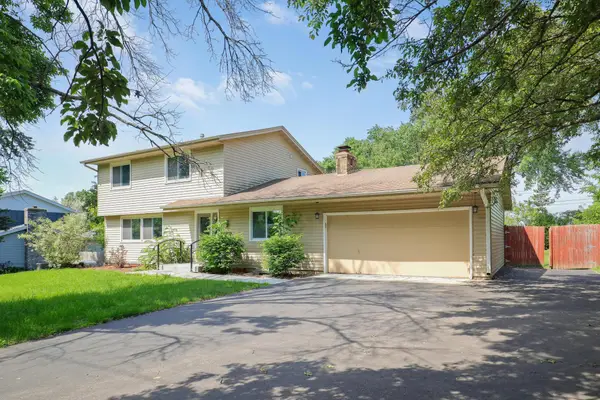 $497,500Coming Soon3 beds 3 baths
$497,500Coming Soon3 beds 3 baths1908 Ford Road, Minnetonka, MN 55305
MLS# 6770662Listed by: COMPASS
