5217 Clear Spring Drive, Minnetonka, MN 55345
Local realty services provided by:Better Homes and Gardens Real Estate Advantage One
5217 Clear Spring Drive,Minnetonka, MN 55345
$649,000
- 5 Beds
- 3 Baths
- 2,188 sq. ft.
- Single family
- Active
Listed by: larry h bruckner
Office: bridge realty, llc.
MLS#:6776431
Source:NSMLS
Price summary
- Price:$649,000
- Price per sq. ft.:$234.8
About this home
Conveniently located in Minnetonka on Spring Hill Park. Close to Scenic Heights and Clear Spring elementary schools, East and West middle schools and Minnetonka High School. Walking distance to shopping, dining, commuter routes, bus routes, postal facilities, medical clinics, civic facilities and many other local community parks. Enjoy two fireplaces, tree covered yard, first floor den/office, finished basement, family room, and five upstairs bedrooms. Walk to the library, Purgatory Park Preserve, Kelly Park Community Garden via Minnetonka's extensive trail system. Tennis courts, basketball court, playground equipment, skating rink with warming house, open spaces and walking path at adjacent Spring Hill Park. Quick drive to Ridgedale and Eden Prairie Centers. Nearby public boat access to Lake Minnetonka at Deephaven and Gray's Bay. Close to Hopkins, Excelsior, Wayzata, Glen Lake and Chanhassen. Features newer steel siding and replacement windows. T-Mobile fiber installed in road next to house.
Contact an agent
Home facts
- Year built:1966
- Listing ID #:6776431
- Added:82 day(s) ago
- Updated:November 12, 2025 at 02:43 PM
Rooms and interior
- Bedrooms:5
- Total bathrooms:3
- Full bathrooms:1
- Half bathrooms:1
- Living area:2,188 sq. ft.
Heating and cooling
- Cooling:Central Air
- Heating:Fireplace(s), Forced Air
Structure and exterior
- Roof:Age Over 8 Years, Asphalt, Pitched
- Year built:1966
- Building area:2,188 sq. ft.
- Lot area:0.52 Acres
Utilities
- Water:City Water - Connected
- Sewer:City Sewer - Connected
Finances and disclosures
- Price:$649,000
- Price per sq. ft.:$234.8
- Tax amount:$6,010 (2025)
New listings near 5217 Clear Spring Drive
- New
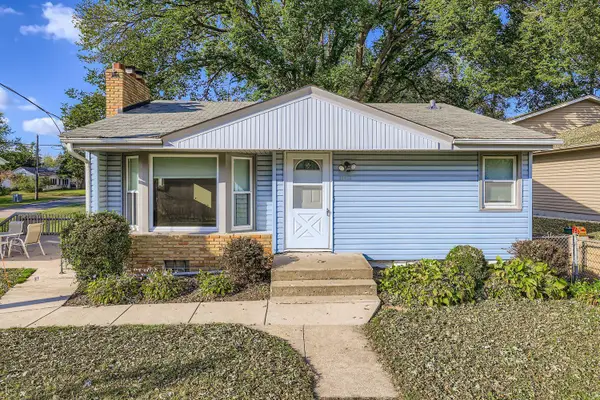 $385,000Active3 beds 2 baths1,860 sq. ft.
$385,000Active3 beds 2 baths1,860 sq. ft.16418 Minnetonka Boulevard, Minnetonka, MN 55345
MLS# 6816700Listed by: RE/MAX ADVANTAGE PLUS - New
 $385,000Active3 beds 2 baths1,830 sq. ft.
$385,000Active3 beds 2 baths1,830 sq. ft.16418 Minnetonka Boulevard, Minnetonka, MN 55345
MLS# 6816700Listed by: RE/MAX ADVANTAGE PLUS - Coming Soon
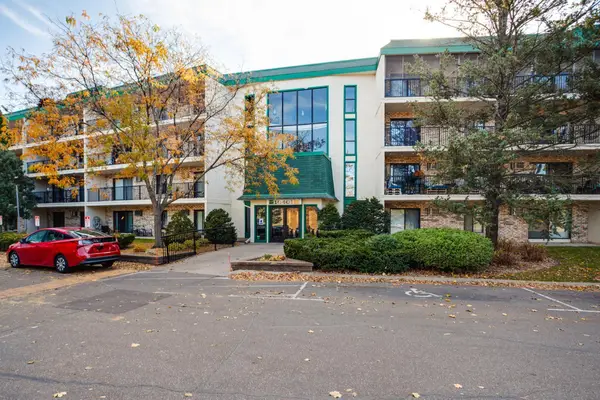 $135,000Coming Soon1 beds 1 baths
$135,000Coming Soon1 beds 1 baths10401 Cedar Lake Road #215, Minnetonka, MN 55305
MLS# 6815885Listed by: EDINA REALTY, INC. - Coming Soon
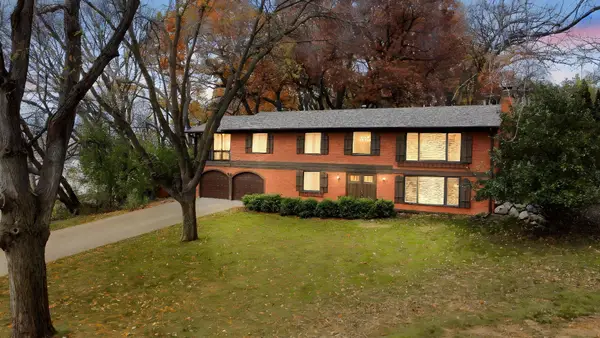 $649,900Coming Soon4 beds 3 baths
$649,900Coming Soon4 beds 3 baths1533 Clare Lane, Minnetonka, MN 55391
MLS# 6812236Listed by: LPT REALTY, LLC - New
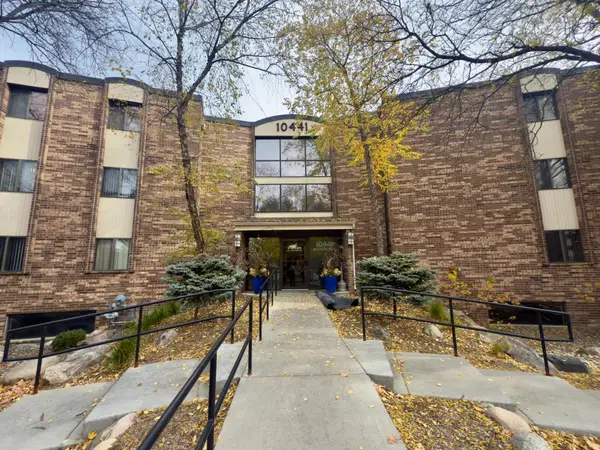 $142,100Active1 beds 1 baths780 sq. ft.
$142,100Active1 beds 1 baths780 sq. ft.10441 Greenbrier Road #303, Minnetonka, MN 55305
MLS# 6811360Listed by: COLDWELL BANKER REALTY - New
 $142,100Active1 beds 1 baths780 sq. ft.
$142,100Active1 beds 1 baths780 sq. ft.10441 Greenbrier Road #303, Hopkins, MN 55305
MLS# 6811360Listed by: COLDWELL BANKER REALTY - New
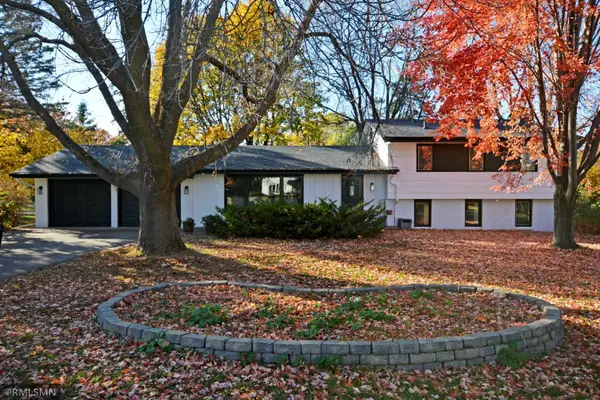 $555,900Active4 beds 3 baths2,453 sq. ft.
$555,900Active4 beds 3 baths2,453 sq. ft.4200 Terrace Lane, Minnetonka, MN 55305
MLS# 6813924Listed by: ALFRED MITCHELL REALTORS - New
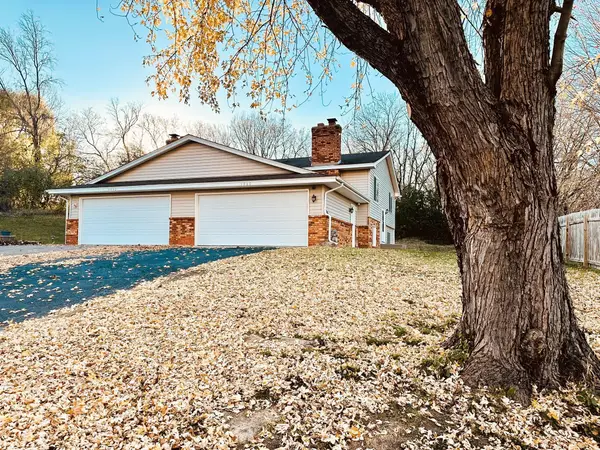 $345,000Active3 beds 2 baths1,440 sq. ft.
$345,000Active3 beds 2 baths1,440 sq. ft.5980 Covington Terrace, Minnetonka, MN 55345
MLS# 6813992Listed by: RE/MAX RESULTS - New
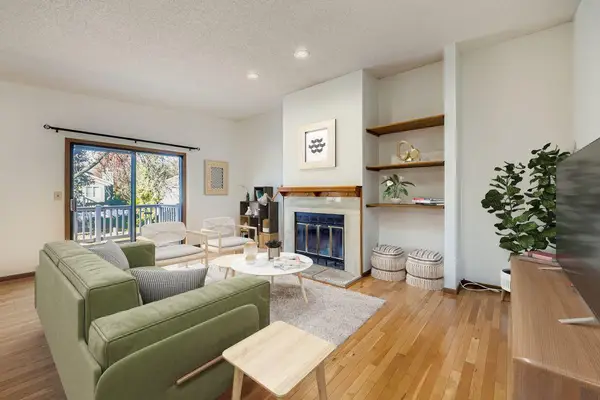 $279,900Active2 beds 2 baths1,292 sq. ft.
$279,900Active2 beds 2 baths1,292 sq. ft.5623 Pompano Drive, Hopkins, MN 55343
MLS# 6785435Listed by: KELLER WILLIAMS REALTY INTEGRITY LAKES - Coming Soon
 $425,000Coming Soon3 beds 3 baths
$425,000Coming Soon3 beds 3 baths9816 Cove Drive, Minnetonka, MN 55305
MLS# 6814528Listed by: RE/MAX ADVANTAGE PLUS
