5329 Beachside Drive, Minnetonka, MN 55343
Local realty services provided by:Better Homes and Gardens Real Estate First Choice
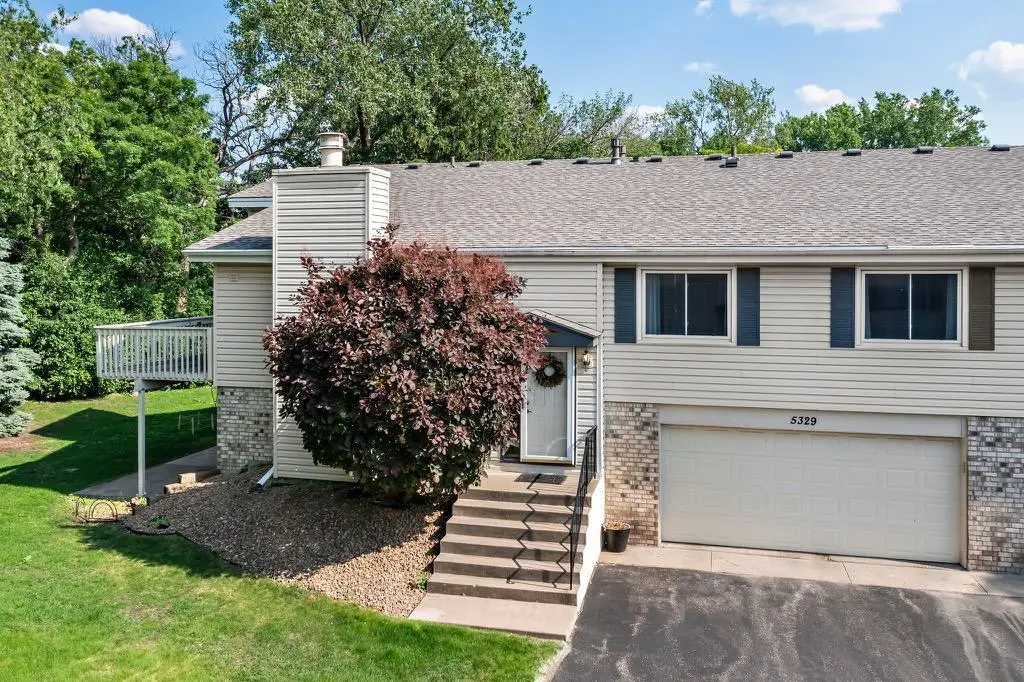
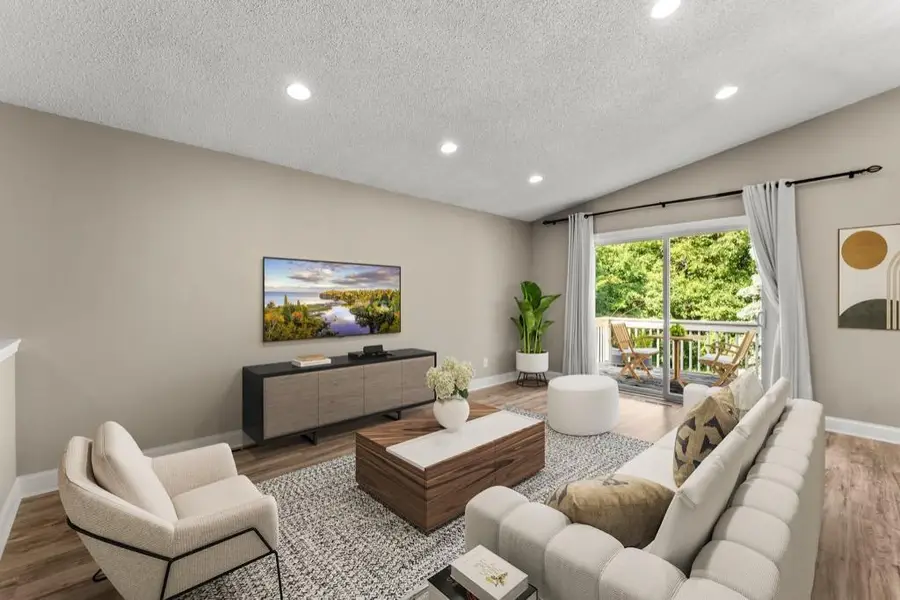
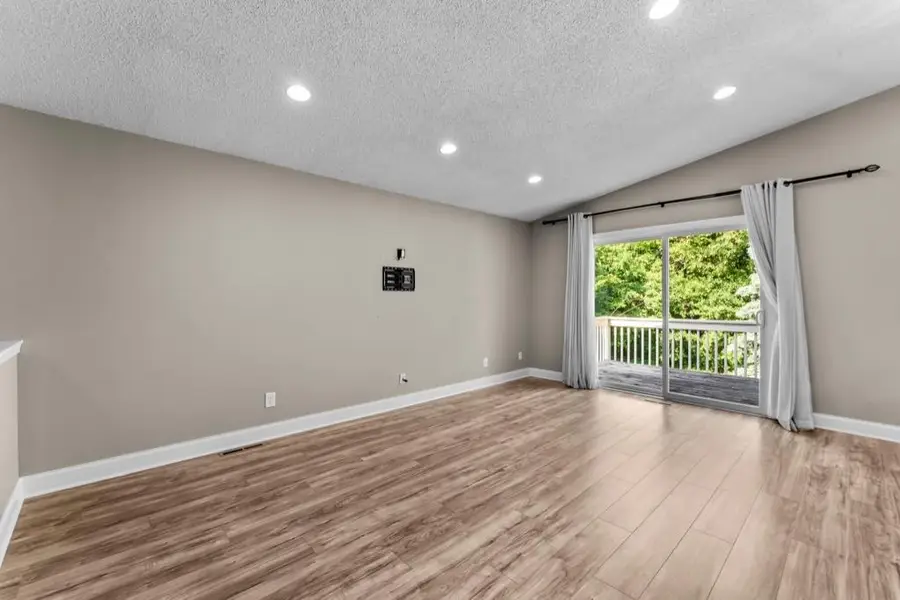
5329 Beachside Drive,Minnetonka, MN 55343
$349,999
- 2 Beds
- 3 Baths
- 1,655 sq. ft.
- Townhouse
- Active
Listed by:robert pacieznik
Office:beekeeper realty
MLS#:6734383
Source:NSMLS
Price summary
- Price:$349,999
- Price per sq. ft.:$147.87
- Monthly HOA dues:$289
About this home
Welcome to an exceptional townhome offering a tranquil yet connected lifestyle. The main floor has an outstanding open-concept space with a renovated gourmet kitchen. It's a chef's dream, featuring a huge granite island, a ton of countertop space, soft-close cabinets, a coveted double oven and a dedicated coffee bar. The versatile walk-out basement includes a fully equipped wet bar and fireplace. Enjoy peaceful outdoor living on the deck overlooking a serene wooded area.
The unbeatable location offers unparalleled convenience. Enjoy abundant outdoor recreation at Shady Oak Lake Beach Park, just blocks away, with its sandy beach and rentals. Or better yet head over to Lone Lake and play some pickleball and then jump on your bike and enjoy the extensive LRT Regional Bike Trail System. Beyond recreation, find excellent shopping and dining. With quick access to Highways commutes are a breeze. Future light rail access will further enhance connectivity. Welcome home!
Contact an agent
Home facts
- Year built:1978
- Listing Id #:6734383
- Added:68 day(s) ago
- Updated:August 11, 2025 at 03:12 PM
Rooms and interior
- Bedrooms:2
- Total bathrooms:3
- Full bathrooms:1
- Living area:1,655 sq. ft.
Heating and cooling
- Cooling:Central Air
- Heating:Forced Air
Structure and exterior
- Roof:Age Over 8 Years, Asphalt
- Year built:1978
- Building area:1,655 sq. ft.
Utilities
- Water:City Water - Connected
- Sewer:City Sewer - Connected
Finances and disclosures
- Price:$349,999
- Price per sq. ft.:$147.87
- Tax amount:$4,308 (2025)
New listings near 5329 Beachside Drive
- New
 $369,000Active0.92 Acres
$369,000Active0.92 Acres3214 Groveland School Road, Minnetonka, MN 55391
MLS# 6772434Listed by: JPW REALTY - Open Thu, 4 to 6pmNew
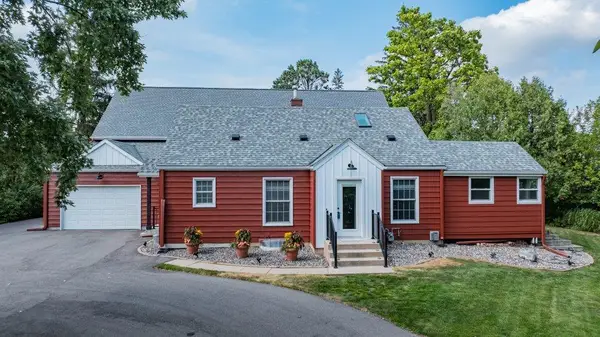 $700,000Active3 beds 2 baths2,004 sq. ft.
$700,000Active3 beds 2 baths2,004 sq. ft.13200 Excelsior Boulevard, Minnetonka, MN 55343
MLS# 6754365Listed by: KELLER WILLIAMS CLASSIC RLTY NW - New
 $599,800Active0.9 Acres
$599,800Active0.9 AcresTBD Robinwood Drive, Minnetonka, MN 55345
MLS# 6772493Listed by: KELLER WILLIAMS PREMIER REALTY LAKE MINNETONKA - New
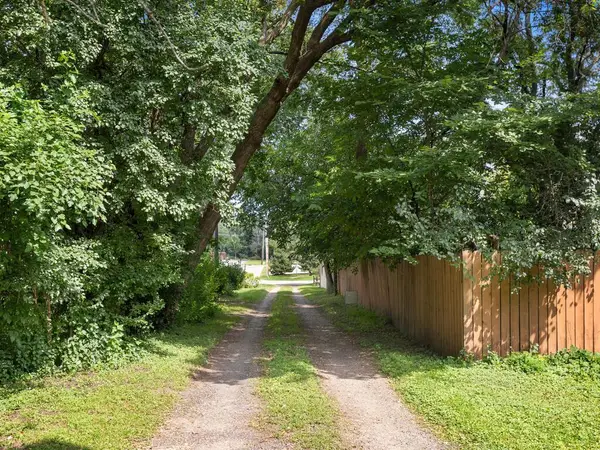 $369,000Active3 beds 1 baths640 sq. ft.
$369,000Active3 beds 1 baths640 sq. ft.3214 Groveland School Road, Minnetonka, MN 55391
MLS# 6765789Listed by: JPW REALTY - Open Sat, 1 to 3pmNew
 $1,495,000Active4 beds 4 baths3,545 sq. ft.
$1,495,000Active4 beds 4 baths3,545 sq. ft.3500 Leroy Street, Minnetonka, MN 55391
MLS# 6772250Listed by: SAVVY AVENUE, LLC - Coming Soon
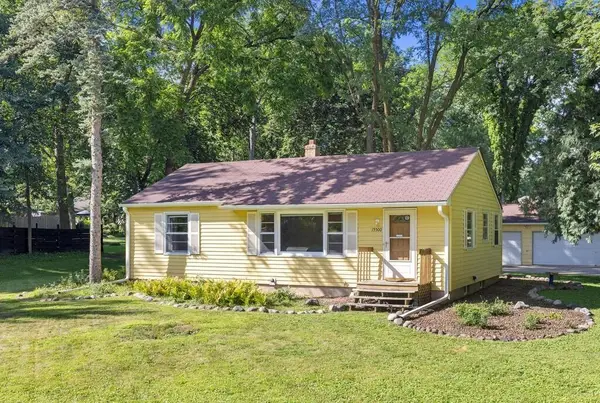 $375,000Coming Soon3 beds 1 baths
$375,000Coming Soon3 beds 1 baths15500 Mckenzie Boulevard, Minnetonka, MN 55345
MLS# 6772098Listed by: EXP REALTY - New
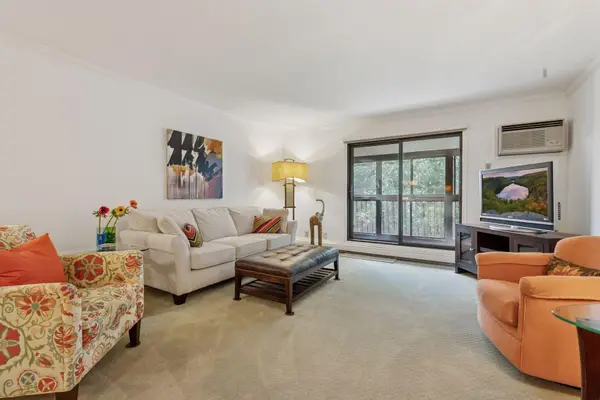 $138,000Active1 beds 1 baths874 sq. ft.
$138,000Active1 beds 1 baths874 sq. ft.5697 Green Circle Drive #320, Hopkins, MN 55343
MLS# 6767913Listed by: COLDWELL BANKER REALTY - New
 $138,000Active1 beds 1 baths874 sq. ft.
$138,000Active1 beds 1 baths874 sq. ft.5697 Green Circle Drive #320, Minnetonka, MN 55343
MLS# 6767913Listed by: COLDWELL BANKER REALTY - Coming Soon
 $825,000Coming Soon5 beds 4 baths
$825,000Coming Soon5 beds 4 baths15124 Lynn Terrace, Minnetonka, MN 55345
MLS# 6746039Listed by: COLDWELL BANKER REALTY - Coming Soon
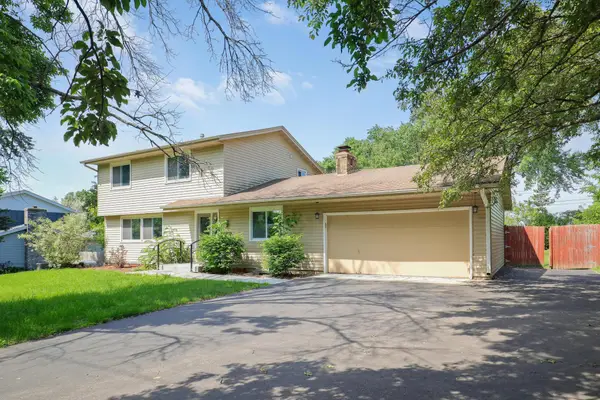 $497,500Coming Soon3 beds 3 baths
$497,500Coming Soon3 beds 3 baths1908 Ford Road, Minnetonka, MN 55305
MLS# 6770662Listed by: COMPASS
