5427 Butternut Circle, Minnetonka, MN 55343
Local realty services provided by:Better Homes and Gardens Real Estate First Choice
5427 Butternut Circle,Minnetonka, MN 55343
$489,900
- 2 Beds
- 4 Baths
- 3,039 sq. ft.
- Townhouse
- Active
Listed by: patrick morgan, michelle l skott morgan
Office: coldwell banker realty
MLS#:6788709
Source:NSMLS
Price summary
- Price:$489,900
- Price per sq. ft.:$161.2
- Monthly HOA dues:$540
About this home
Fantastic opportunity for private wooded views in Minnetonka’s Lake Forest town home neighborhood! The entry is flooded with natural light, soaring ceilings and grand staircase that leads to open concept Living Room with gas fireplace/Dining/Kitchen areas! Granite counters, stainless steel appliances, plenty of storage and informal Dining space are highlights of the Kitchen, but your favorite room is likely to be the cozy Sunroom overlooking spacious deck and nature! Main level washer and dryer makes laundry a breeze! Convenient chair lift makes the upper level handicap accessible for all to enjoy brand-new carpet and HUGE Bedrooms! The Primary Suite features another fireplace and more of the coveted views, plus large Bathroom with walk in closet, double vanity and separate tub and shower! The 2nd Bedroom offers over 300 sq ft and could easily be converted to 2 separate rooms, or used as a fantastic office, guest suite or flex space, all of which can utilize the shared full Bathroom in the hallway. Head downstairs for the enormous Family Room and several storage spaces that offer flexibility for another Bedroom if desired! Located near several parks, trails and close proximity to Shady Oak Beach, Glen Lake along with local favorite shops and markets!
Contact an agent
Home facts
- Year built:1989
- Listing ID #:6788709
- Added:97 day(s) ago
- Updated:December 17, 2025 at 09:43 PM
Rooms and interior
- Bedrooms:2
- Total bathrooms:4
- Full bathrooms:2
- Half bathrooms:2
- Living area:3,039 sq. ft.
Heating and cooling
- Cooling:Central Air
- Heating:Forced Air
Structure and exterior
- Year built:1989
- Building area:3,039 sq. ft.
- Lot area:0.07 Acres
Utilities
- Water:City Water - Connected
- Sewer:City Sewer - Connected
Finances and disclosures
- Price:$489,900
- Price per sq. ft.:$161.2
- Tax amount:$6,678 (2025)
New listings near 5427 Butternut Circle
- Coming Soon
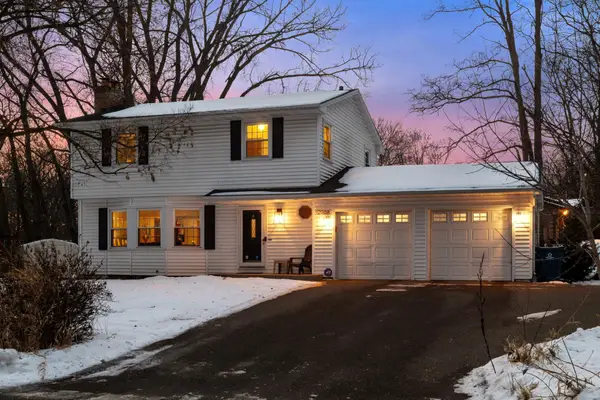 $550,000Coming Soon3 beds 4 baths
$550,000Coming Soon3 beds 4 baths2908 Cedar Knoll Court, Minnetonka, MN 55305
MLS# 7002606Listed by: COLDWELL BANKER REALTY - New
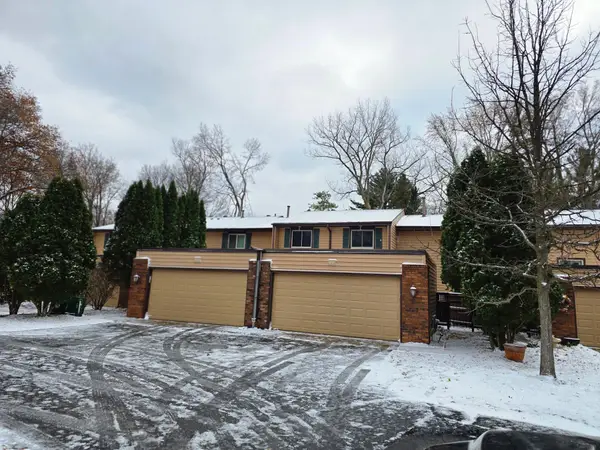 $282,500Active2 beds 3 baths1,724 sq. ft.
$282,500Active2 beds 3 baths1,724 sq. ft.4757 Spring Circle, Minnetonka, MN 55345
MLS# 7001211Listed by: RE/MAX ADVANTAGE PLUS - New
 $282,500Active2 beds 3 baths1,872 sq. ft.
$282,500Active2 beds 3 baths1,872 sq. ft.4757 Spring Circle, Minnetonka, MN 55345
MLS# 7001211Listed by: RE/MAX ADVANTAGE PLUS - New
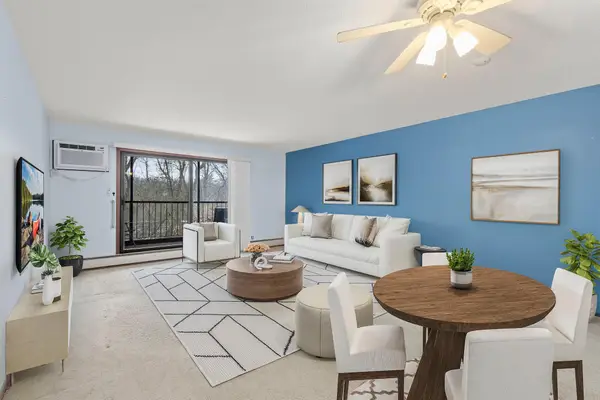 $140,000Active1 beds 1 baths824 sq. ft.
$140,000Active1 beds 1 baths824 sq. ft.10451 Greenbrier Road #B103, Hopkins, MN 55305
MLS# 6823438Listed by: KELLER WILLIAMS PREFERRED RLTY - New
 $140,000Active1 beds 1 baths824 sq. ft.
$140,000Active1 beds 1 baths824 sq. ft.10451 Greenbrier Road #B103, Hopkins, MN 55305
MLS# 6823438Listed by: KELLER WILLIAMS PREFERRED RLTY 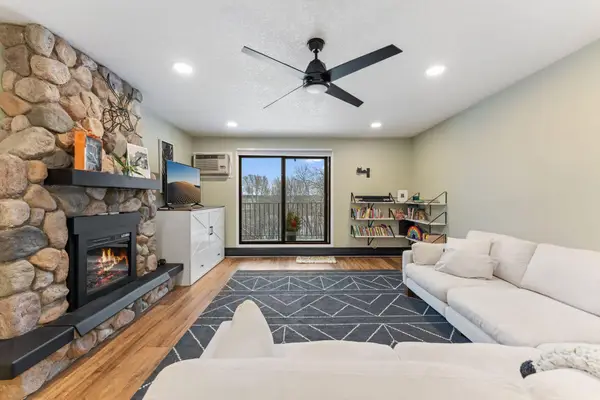 $164,900Active1 beds 1 baths824 sq. ft.
$164,900Active1 beds 1 baths824 sq. ft.5607 Green Circle Drive #209, Minnetonka, MN 55343
MLS# 6823749Listed by: REDFIN CORPORATION $379,000Active3 beds 2 baths1,980 sq. ft.
$379,000Active3 beds 2 baths1,980 sq. ft.11908 James Road, Hopkins, MN 55343
MLS# 6757308Listed by: KELLER WILLIAMS INTEGRITY NW $164,900Active1 beds 1 baths824 sq. ft.
$164,900Active1 beds 1 baths824 sq. ft.5607 Green Circle Drive #209, Minnetonka, MN 55343
MLS# 6823749Listed by: REDFIN CORPORATION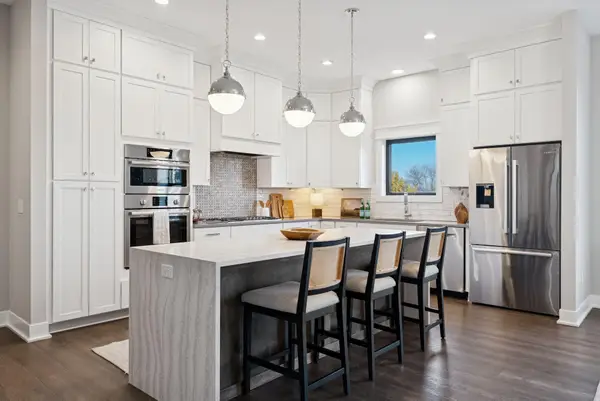 $824,900Active2 beds 2 baths2,435 sq. ft.
$824,900Active2 beds 2 baths2,435 sq. ft.5754 Shady Oak Road S #1, Minnetonka, MN 55343
MLS# 7000446Listed by: LAKES SOTHEBY'S INTERNATIONAL- Coming Soon
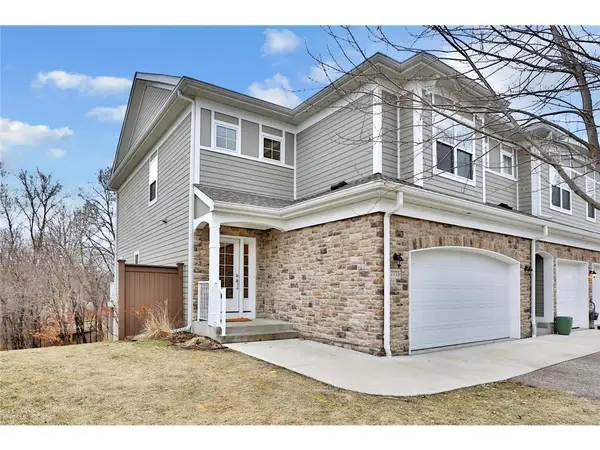 $535,000Coming Soon3 beds 3 baths
$535,000Coming Soon3 beds 3 baths17775 Valley Cove Court, Minnetonka, MN 55345
MLS# 7000523Listed by: BRIDGE REALTY, LLC
