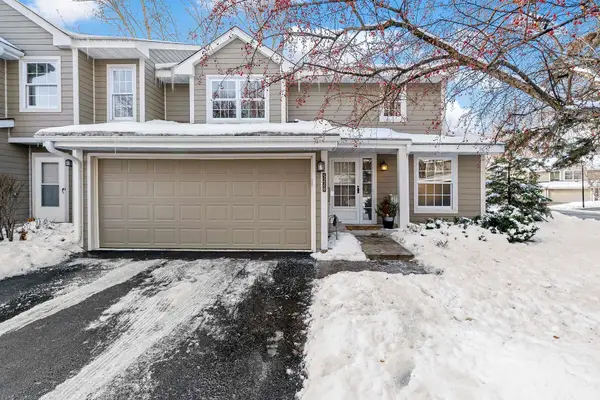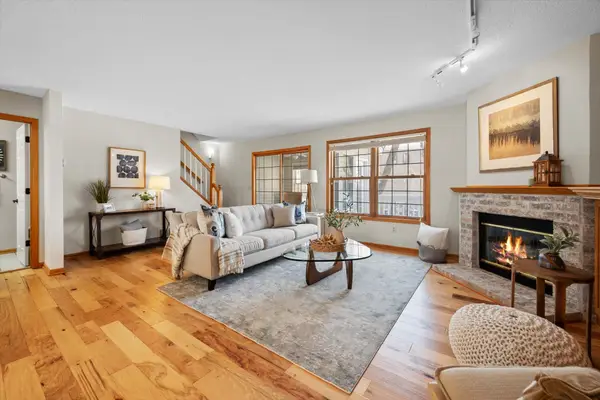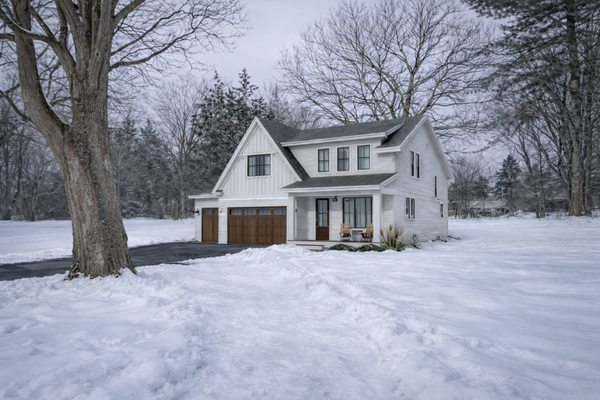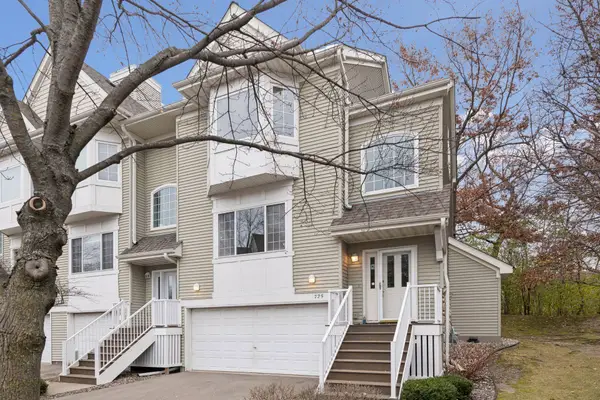5607 Green Circle Drive #210, Minnetonka, MN 55343
Local realty services provided by:Better Homes and Gardens Real Estate Advantage One
5607 Green Circle Drive #210,Minnetonka, MN 55343
$189,900
- 2 Beds
- 2 Baths
- 1,058 sq. ft.
- Single family
- Active
Listed by: derek alford, andrew spilseth
Office: compass
MLS#:6797946
Source:ND_FMAAR
Price summary
- Price:$189,900
- Price per sq. ft.:$179.49
- Monthly HOA dues:$532
About this home
Bright, move-in-ready condo with open layout and fresh updates throughout.
Updated kitchen: freshly painted cabinets, double sink, electric range, newer dishwasher, microwave, oven, and new flooring.
Spacious owner’s suite with renovated en-suite bath (new vanity & flooring) and spacious walk through closet.
Full bath also updated with modern vanity and flooring. Fresh paint in both bedrooms, and new trim throughout unit.
Two covered balconies with peaceful wooded views. Includes two dedicated garage spots (#32 & #33) with easy stair access that leads you right up to your unit, private storage closet (#S2), and in-unit laundry. Enjoy the Opus community pool, sauna, party room, and nearby trails.
HOA Fee Includes: Heat, Water, Trash, Cable, Parking Spaces and Property Management.
Contact an agent
Home facts
- Year built:1983
- Listing ID #:6797946
- Added:99 day(s) ago
- Updated:January 10, 2026 at 04:15 PM
Rooms and interior
- Bedrooms:2
- Total bathrooms:2
- Full bathrooms:1
- Living area:1,058 sq. ft.
Heating and cooling
- Cooling:Wall Unit(s)
- Heating:Baseboard
Structure and exterior
- Roof:Flat
- Year built:1983
- Building area:1,058 sq. ft.
- Lot area:4.56 Acres
Utilities
- Water:City Water/Connected
- Sewer:City Sewer/Connected
Finances and disclosures
- Price:$189,900
- Price per sq. ft.:$179.49
- Tax amount:$2,365
New listings near 5607 Green Circle Drive #210
- Open Sat, 12:30 to 2pmNew
 $339,900Active2 beds 2 baths1,685 sq. ft.
$339,900Active2 beds 2 baths1,685 sq. ft.5228 Silver Maple Circle, Hopkins, MN 55343
MLS# 7006856Listed by: COLDWELL BANKER REALTY - Open Sat, 12:30 to 2pmNew
 $339,900Active2 beds 2 baths1,685 sq. ft.
$339,900Active2 beds 2 baths1,685 sq. ft.5228 Silver Maple Circle, Hopkins, MN 55343
MLS# 7006856Listed by: COLDWELL BANKER REALTY - Open Sat, 11am to 1pmNew
 $335,000Active2 beds 2 baths1,205 sq. ft.
$335,000Active2 beds 2 baths1,205 sq. ft.4944 W West End Lane, Minnetonka, MN 55345
MLS# 7003015Listed by: KELLER WILLIAMS REALTY INTEGRITY LAKES - New
 $309,900Active0.5 Acres
$309,900Active0.5 Acres14709 Glendale Road, Minnetonka, MN 55345
MLS# 7004540Listed by: REAL BROKER, LLC - New
 $170,000Active2 beds 2 baths1,180 sq. ft.
$170,000Active2 beds 2 baths1,180 sq. ft.10311 Cedar Lake Road #304, Hopkins, MN 55305
MLS# 7006265Listed by: LPT REALTY, LLC - New
 $170,000Active2 beds 2 baths1,180 sq. ft.
$170,000Active2 beds 2 baths1,180 sq. ft.10311 Cedar Lake Road #304, Hopkins, MN 55305
MLS# 7006265Listed by: LPT REALTY, LLC - New
 $289,900Active0.5 Acres
$289,900Active0.5 Acres14705 Glendale Road, Minnetonka, MN 55345
MLS# 7004474Listed by: REAL BROKER, LLC - Open Sat, 11:30am to 1pm
 $350,000Active3 beds 2 baths2,032 sq. ft.
$350,000Active3 beds 2 baths2,032 sq. ft.725 Fairfield Circle, Hopkins, MN 55305
MLS# 6819086Listed by: EDINA REALTY, INC. - Coming SoonOpen Sun, 12 to 2pm
 $335,000Coming Soon2 beds 2 baths
$335,000Coming Soon2 beds 2 baths4944 W West End Lane, Minnetonka, MN 55345
MLS# 7003015Listed by: KELLER WILLIAMS REALTY INTEGRITY LAKES - New
 $535,000Active3 beds 3 baths3,195 sq. ft.
$535,000Active3 beds 3 baths3,195 sq. ft.17775 Valley Cove Court, Minnetonka, MN 55345
MLS# 7000523Listed by: BRIDGE REALTY, LLC
