5643 Green Circle Drive #115, Minnetonka, MN 55343
Local realty services provided by:Better Homes and Gardens Real Estate Advantage One
5643 Green Circle Drive #115,Minnetonka, MN 55343
$159,000
- 2 Beds
- 2 Baths
- 1,094 sq. ft.
- Single family
- Pending
Listed by: shawn murphy
Office: ferndale realty
MLS#:6691087
Source:ND_FMAAR
Price summary
- Price:$159,000
- Price per sq. ft.:$145.34
- Monthly HOA dues:$556
About this home
Welcome home! Nestled in a wooded corner of Minnetonka, this beautiful two-bed, two-bath condo offers the perfect blend of comfort and convenience. Situated on the desirable first floor of an elevatored building, with no shared walls left or right of the condo. As you step inside, you’ll be greeted by an inviting foyer, a spacious living area filled with natural light, in-unit laundry, and much more. Large windows provide a picturesque view of the lush surroundings, creating a warm and airy ambiance. Plus, the unit is steps away from the outdoor patio, grill, storage room, garbage chute, and underground heated garage stall, with nature trails and a heated pool around the corner. Updates include a totally renovated bathroom, new luxury vinyl plank (LVP) flooring, doors, paint, and kitchen appliances. Conveniently located near Minnetonka, Eden Prairie, & Hopkins, don't miss the opportunity to make this idyllic paradise your own!
Contact an agent
Home facts
- Year built:1983
- Listing ID #:6691087
- Added:316 day(s) ago
- Updated:February 10, 2026 at 08:36 AM
Rooms and interior
- Bedrooms:2
- Total bathrooms:2
- Full bathrooms:1
- Living area:1,094 sq. ft.
Heating and cooling
- Cooling:Wall Unit(s)
- Heating:Baseboard
Structure and exterior
- Roof:Flat
- Year built:1983
- Building area:1,094 sq. ft.
- Lot area:3.26 Acres
Utilities
- Water:City Water/Connected
- Sewer:City Sewer/Connected
Finances and disclosures
- Price:$159,000
- Price per sq. ft.:$145.34
- Tax amount:$1,824
New listings near 5643 Green Circle Drive #115
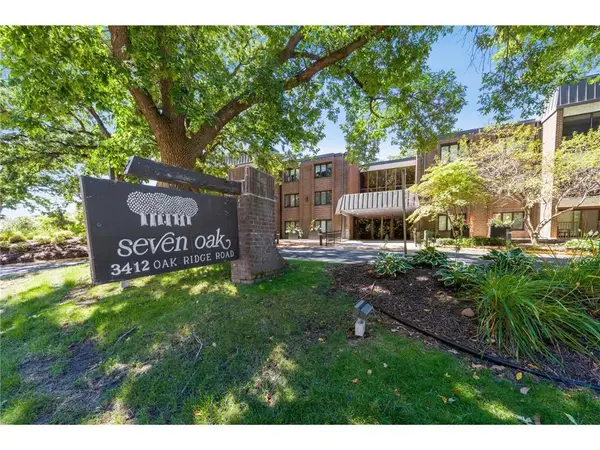 $233,000Active2 beds 2 baths1,463 sq. ft.
$233,000Active2 beds 2 baths1,463 sq. ft.3412 Oak Ridge Road #108, Hopkins, MN 55305
MLS# 6774499Listed by: KELLER WILLIAMS PREMIER REALTY LAKE MINNETONKA- New
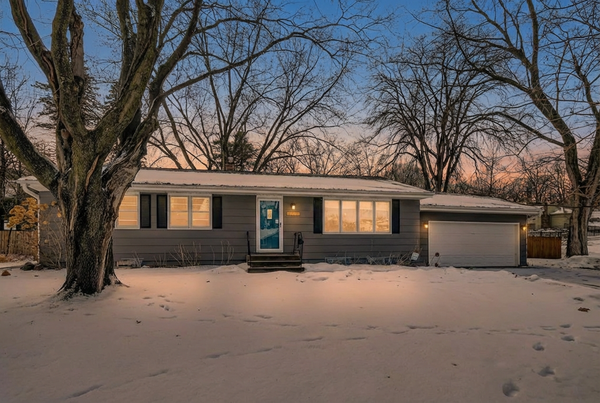 $399,900Active3 beds 2 baths1,211 sq. ft.
$399,900Active3 beds 2 baths1,211 sq. ft.14921 Belvoir Drive, Minnetonka, MN 55345
MLS# 7013573Listed by: RE/MAX ADVANTAGE PLUS - Open Fri, 4 to 6:30pmNew
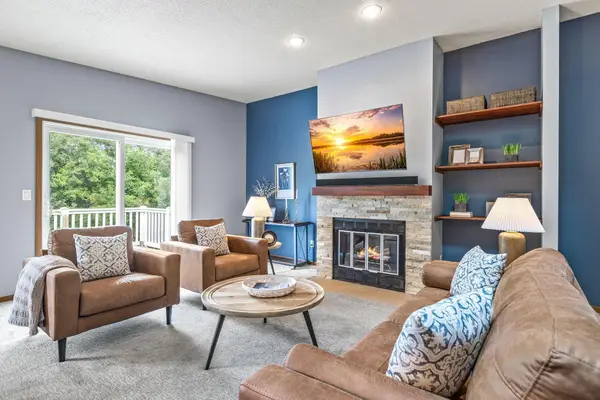 $300,000Active2 beds 2 baths1,372 sq. ft.
$300,000Active2 beds 2 baths1,372 sq. ft.5621 Pompano Drive, Hopkins, MN 55343
MLS# 6824681Listed by: EDINA REALTY, INC. - Open Fri, 4 to 6:30pmNew
 $300,000Active2 beds 2 baths1,256 sq. ft.
$300,000Active2 beds 2 baths1,256 sq. ft.5621 Pompano Drive, Minnetonka, MN 55343
MLS# 6824681Listed by: EDINA REALTY, INC. - Open Sun, 12:30 to 2pmNew
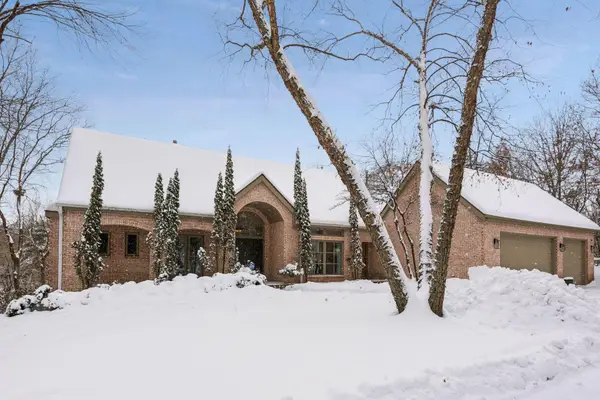 $1,349,900Active4 beds 4 baths5,001 sq. ft.
$1,349,900Active4 beds 4 baths5,001 sq. ft.4902 Woodhurst Lane, Minnetonka, MN 55345
MLS# 7019757Listed by: HOLLWAY REAL ESTATE - Open Sat, 12 to 2pmNew
 $1,025,000Active4 beds 4 baths4,333 sq. ft.
$1,025,000Active4 beds 4 baths4,333 sq. ft.2700 Olde Wood Court, Minnetonka, MN 55391
MLS# 7017516Listed by: EXP REALTY - Coming Soon
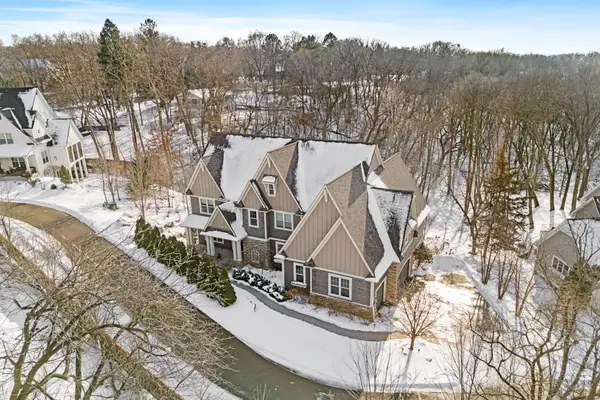 $1,539,900Coming Soon5 beds 5 baths
$1,539,900Coming Soon5 beds 5 baths4414 Juleena Place, Minnetonka, MN 55345
MLS# 7007575Listed by: COLDWELL BANKER REALTY - New
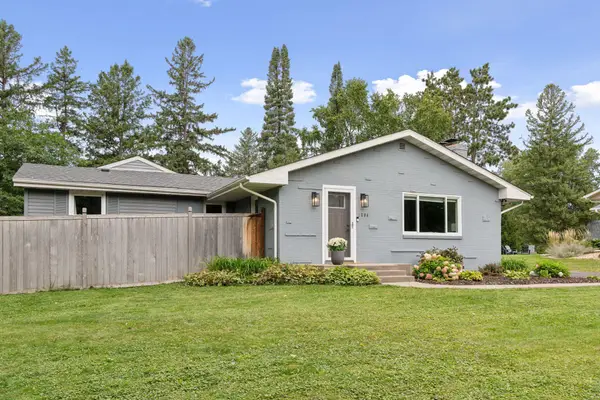 $450,000Active3 beds 2 baths1,721 sq. ft.
$450,000Active3 beds 2 baths1,721 sq. ft.1504 Traymore Road, Hopkins, MN 55305
MLS# 6825486Listed by: EDINA REALTY, INC. - New
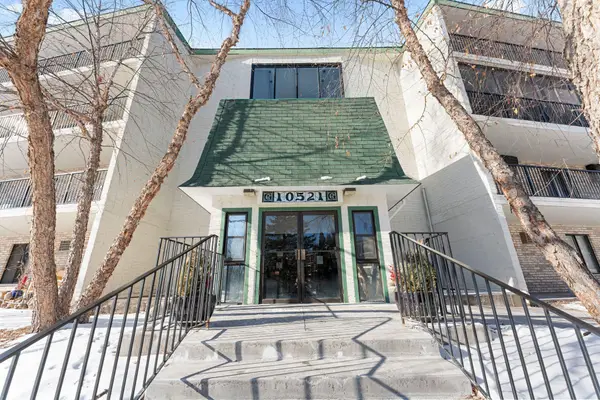 $299,900Active3 beds 2 baths1,440 sq. ft.
$299,900Active3 beds 2 baths1,440 sq. ft.10521 Cedar Lake Road #501, Minnetonka, MN 55305
MLS# 7016033Listed by: SANDY GREEN REALTY, INC. - Coming Soon
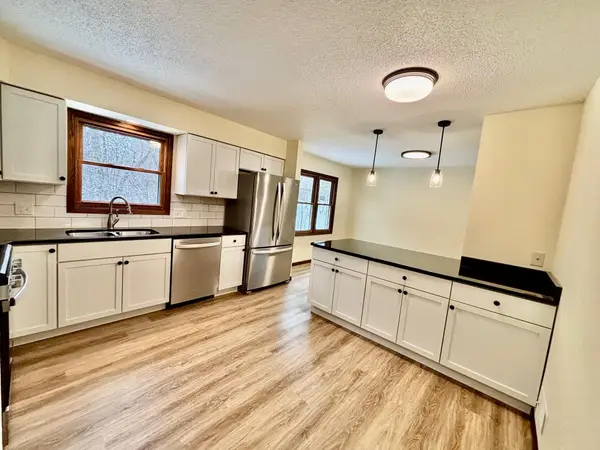 $699,500Coming Soon5 beds 5 baths
$699,500Coming Soon5 beds 5 baths2700 Crestwood Circle, Hopkins, MN 55305
MLS# 7012736Listed by: JOHN MCGOVERN

