5645 Green Circle Drive #110, Minnetonka, MN 55343
Local realty services provided by:Better Homes and Gardens Real Estate Advantage One
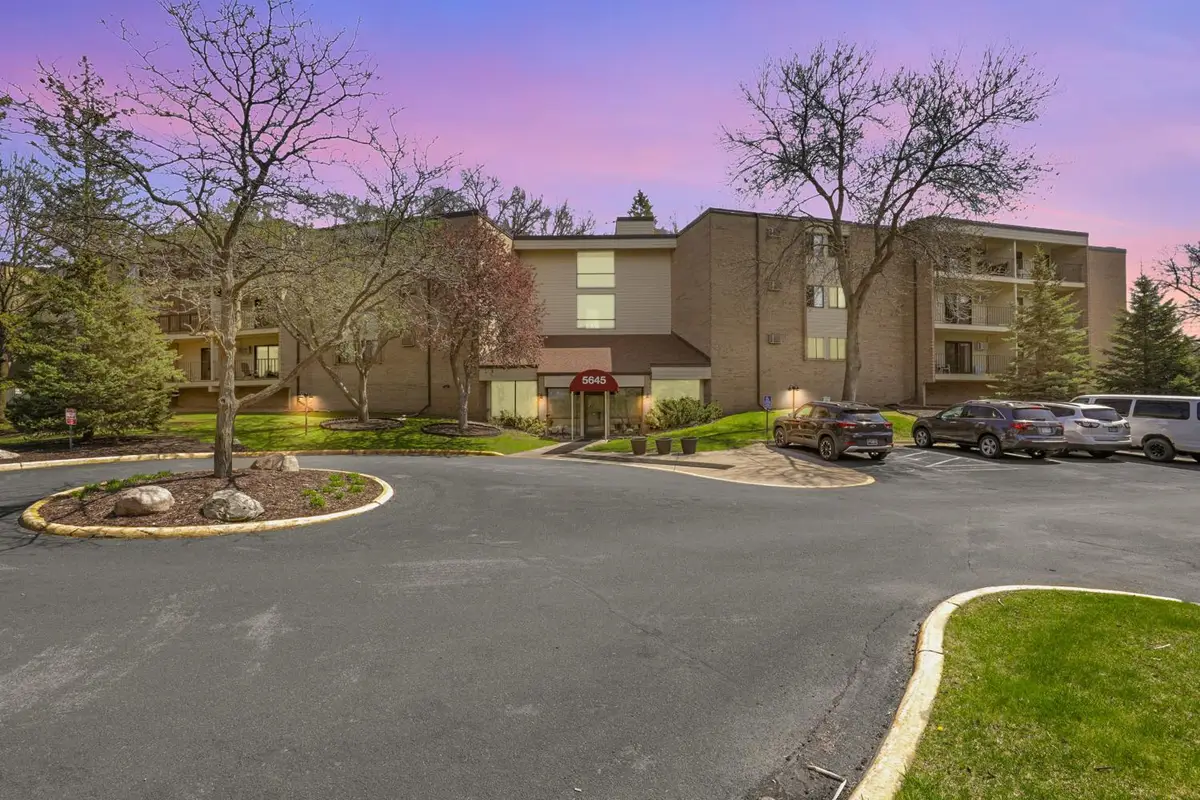
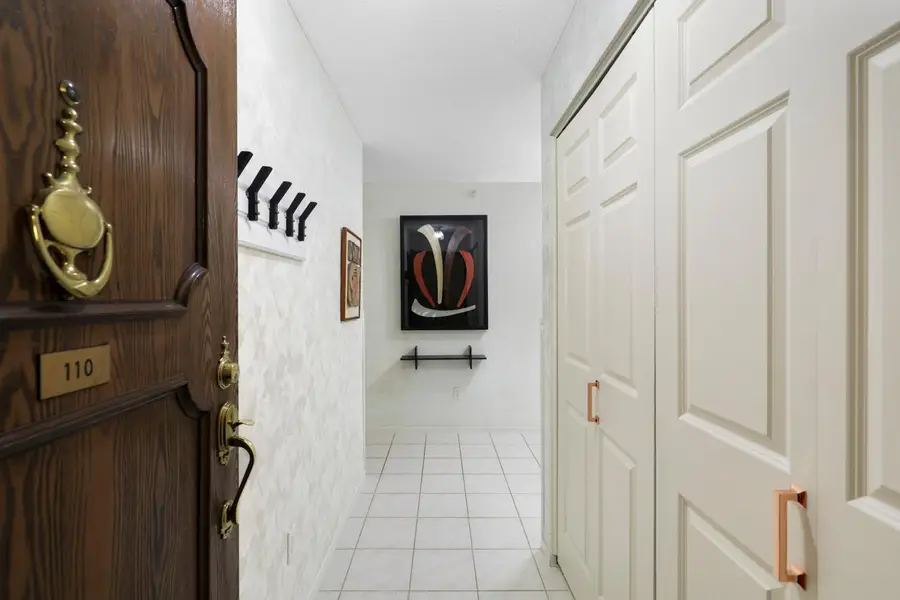
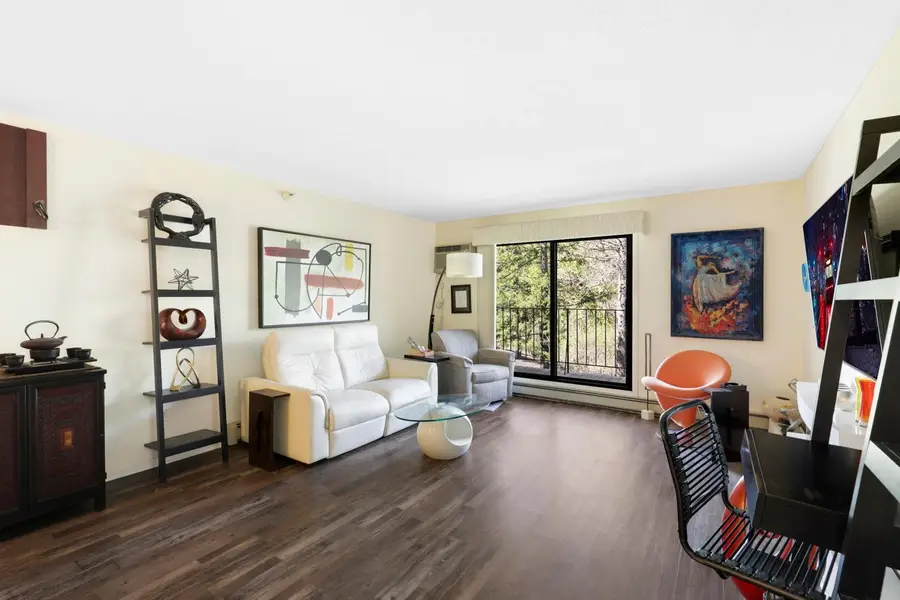
5645 Green Circle Drive #110,Minnetonka, MN 55343
$170,000
- 2 Beds
- 2 Baths
- 1,051 sq. ft.
- Single family
- Pending
Listed by:chan slettehaugh
Office:edina realty, inc.
MLS#:6704324
Source:ND_FMAAR
Price summary
- Price:$170,000
- Price per sq. ft.:$161.75
- Monthly HOA dues:$455
About this home
Come home to this peaceful and spacious 2-bedroom, 2-bath unit nestled deep in the woods of
Hopkins. Surrounded by wildlife, scenic water features, and miles of walking paths, this setting feels like a hidden retreat-complete with the occasional wild turkey sighting. Inside, you'll find a welcoming foyer with elevator access. A wide hallway leads past a full bathroom and in-unit laundry tucked into their own closet. Off the hall is a guest bedroom and a large primary suite featuring two closets and a private¾ bath. The kitchen is full of personality, with stainless steel appliances and eye-catching mid-century modern cabinets. It flows into a generous dining area and oversized living room, filled with natural light from a sliding glass door that opens to your private balcony-perfect for relaxing and enjoying the lush view. You might even spot those turkeys safely from up there. The building features a party room along with a pool and sauna on the grounds. This unit includes
two parking spaces and not one, not two, but three storage units- plenty of space to stretch out
without sacrificing storage. Reach out today to schedule a showing!
Contact an agent
Home facts
- Year built:1983
- Listing Id #:6704324
- Added:1 day(s) ago
- Updated:August 13, 2025 at 03:47 PM
Rooms and interior
- Bedrooms:2
- Total bathrooms:2
- Full bathrooms:1
- Living area:1,051 sq. ft.
Heating and cooling
- Cooling:Wall Unit(s)
- Heating:Baseboard
Structure and exterior
- Year built:1983
- Building area:1,051 sq. ft.
- Lot area:3.17 Acres
Utilities
- Water:City Water/Connected
- Sewer:City Sewer/Connected
Finances and disclosures
- Price:$170,000
- Price per sq. ft.:$161.75
- Tax amount:$1,824
New listings near 5645 Green Circle Drive #110
- New
 $369,000Active0.92 Acres
$369,000Active0.92 Acres3214 Groveland School Road, Minnetonka, MN 55391
MLS# 6772434Listed by: JPW REALTY - Open Thu, 4 to 6pmNew
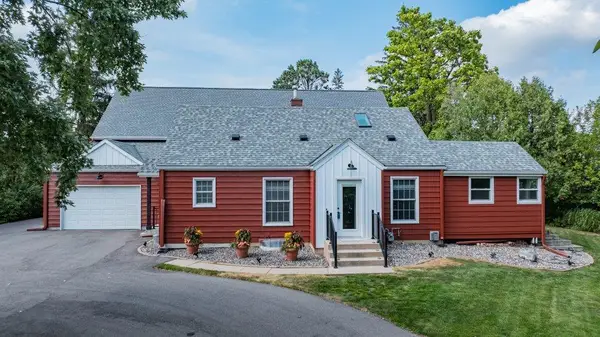 $700,000Active3 beds 2 baths2,004 sq. ft.
$700,000Active3 beds 2 baths2,004 sq. ft.13200 Excelsior Boulevard, Minnetonka, MN 55343
MLS# 6754365Listed by: KELLER WILLIAMS CLASSIC RLTY NW - New
 $599,800Active0.9 Acres
$599,800Active0.9 AcresTBD Robinwood Drive, Minnetonka, MN 55345
MLS# 6772493Listed by: KELLER WILLIAMS PREMIER REALTY LAKE MINNETONKA - New
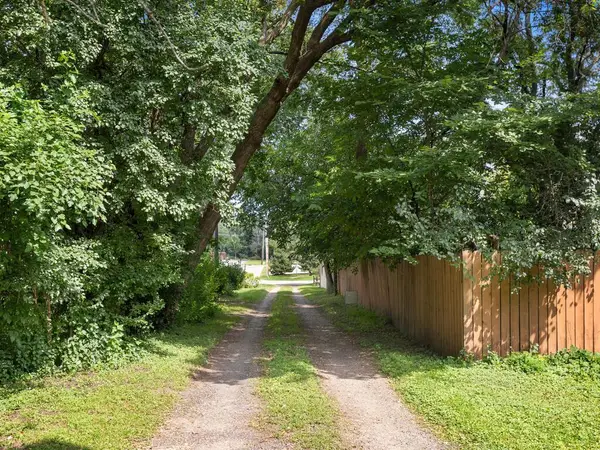 $369,000Active3 beds 1 baths640 sq. ft.
$369,000Active3 beds 1 baths640 sq. ft.3214 Groveland School Road, Minnetonka, MN 55391
MLS# 6765789Listed by: JPW REALTY - Open Sat, 1 to 3pmNew
 $1,495,000Active4 beds 4 baths3,545 sq. ft.
$1,495,000Active4 beds 4 baths3,545 sq. ft.3500 Leroy Street, Minnetonka, MN 55391
MLS# 6772250Listed by: SAVVY AVENUE, LLC - Coming Soon
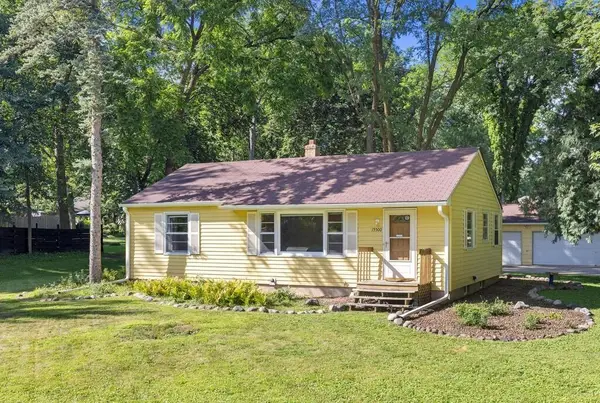 $375,000Coming Soon3 beds 1 baths
$375,000Coming Soon3 beds 1 baths15500 Mckenzie Boulevard, Minnetonka, MN 55345
MLS# 6772098Listed by: EXP REALTY - New
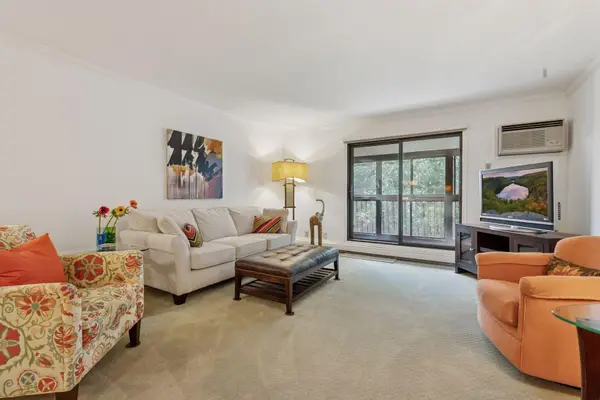 $138,000Active1 beds 1 baths874 sq. ft.
$138,000Active1 beds 1 baths874 sq. ft.5697 Green Circle Drive #320, Hopkins, MN 55343
MLS# 6767913Listed by: COLDWELL BANKER REALTY - New
 $138,000Active1 beds 1 baths874 sq. ft.
$138,000Active1 beds 1 baths874 sq. ft.5697 Green Circle Drive #320, Minnetonka, MN 55343
MLS# 6767913Listed by: COLDWELL BANKER REALTY - Coming Soon
 $825,000Coming Soon5 beds 4 baths
$825,000Coming Soon5 beds 4 baths15124 Lynn Terrace, Minnetonka, MN 55345
MLS# 6746039Listed by: COLDWELL BANKER REALTY - Coming Soon
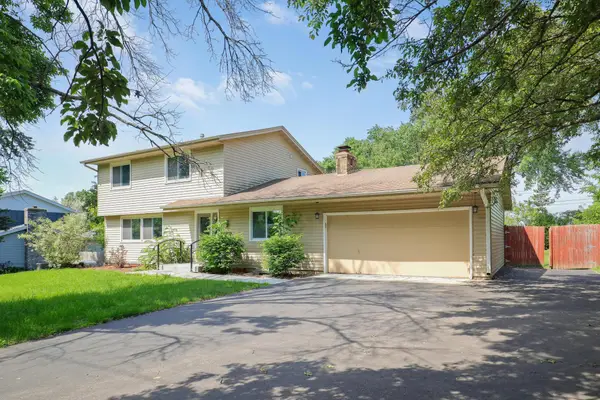 $497,500Coming Soon3 beds 3 baths
$497,500Coming Soon3 beds 3 baths1908 Ford Road, Minnetonka, MN 55305
MLS# 6770662Listed by: COMPASS
