5754 Oakview Lane, Minnetonka, MN 55345
Local realty services provided by:Better Homes and Gardens Real Estate First Choice
Listed by:kelly k berkley
Office:re/max results
MLS#:6740570
Source:NSMLS
Price summary
- Price:$529,500
- Price per sq. ft.:$244.69
About this home
Sellers have called for Highest and Best Saturday, July 19, 10AM. Stunning Retreat in Scenic Heights Elementary Neighborhood. Nestled on a sprawling half-acre lot, this move-in-ready home blends modern elegance with timeless charm. Boasting a freshly updated interior, gleaming hardwood floors, and vintage door hardware, this residence exudes character and sophistication. Entertain in style on the expansive deck or relax in the screened porch, perfect for enjoying serene evenings. The beautifully landscaped yard features a custom-built large stone fire pit, ideal for gatherings. The extra-long 2-stall garage offers ample storage and convenience.
Located near top-rated parks, scenic trails, and vibrant retail, this home provides quick access to Highways 7, 62, and 494 for easy commuting. Walkable distance to an elementary school widely regarded as the best in the state (Scenic Heights).
Impeccably clean with plenty of room to entertain, this home is a rare find. Schedule your private tour today.
Contact an agent
Home facts
- Year built:1961
- Listing ID #:6740570
- Added:78 day(s) ago
- Updated:September 29, 2025 at 01:43 AM
Rooms and interior
- Bedrooms:3
- Total bathrooms:2
- Full bathrooms:1
- Half bathrooms:1
- Living area:1,956 sq. ft.
Heating and cooling
- Cooling:Central Air
- Heating:Forced Air, Radiant Floor
Structure and exterior
- Roof:Age 8 Years or Less, Pitched
- Year built:1961
- Building area:1,956 sq. ft.
- Lot area:0.5 Acres
Utilities
- Water:City Water - Connected
- Sewer:City Sewer - Connected
Finances and disclosures
- Price:$529,500
- Price per sq. ft.:$244.69
- Tax amount:$5,703 (2025)
New listings near 5754 Oakview Lane
- New
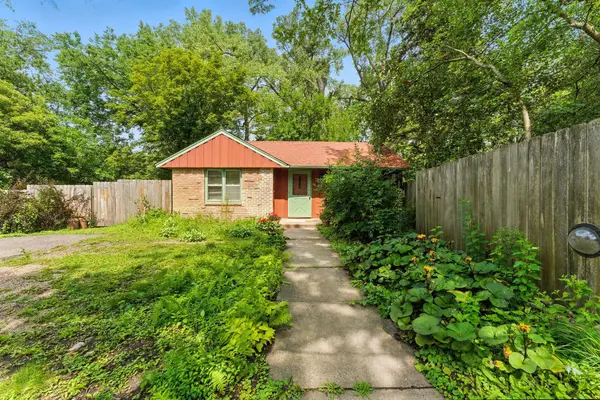 $324,900Active1 beds 1 baths968 sq. ft.
$324,900Active1 beds 1 baths968 sq. ft.15404 Robinwood Drive, Minnetonka, MN 55345
MLS# 6795452Listed by: HOMESTEAD ROAD - Coming Soon
 $225,000Coming Soon2 beds 1 baths
$225,000Coming Soon2 beds 1 baths3320 Chippewa Road, Minnetonka, MN 55305
MLS# 6793467Listed by: KELLER WILLIAMS PREMIER REALTY LAKE MINNETONKA - New
 $629,000Active3 beds 3 baths2,528 sq. ft.
$629,000Active3 beds 3 baths2,528 sq. ft.2508 Cheyenne Circle, Minnetonka, MN 55305
MLS# 6794289Listed by: BRIDGE REALTY, LLC - New
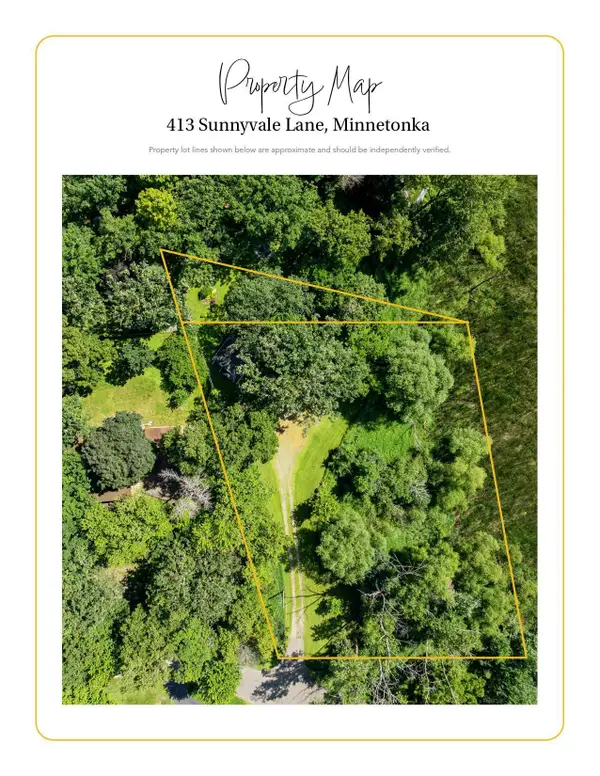 $450,000Active0.9 Acres
$450,000Active0.9 Acres413 Sunnyvale Lane, Minnetonka, MN 55305
MLS# 6795219Listed by: FAZENDIN REALTORS - Coming Soon
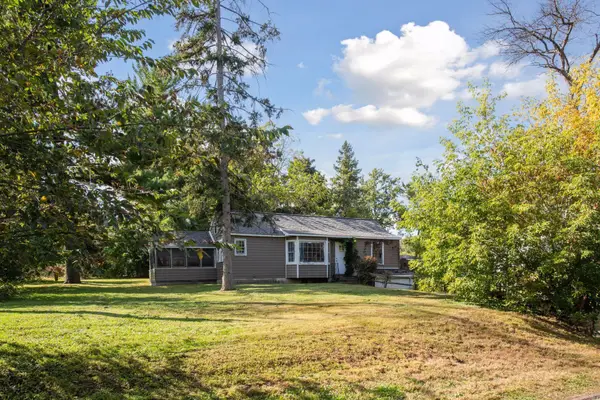 $225,000Coming Soon-- Acres
$225,000Coming Soon-- Acres3320 Chippewa Road, Minnetonka, MN 55305
MLS# 6795257Listed by: KELLER WILLIAMS PREMIER REALTY LAKE MINNETONKA - New
 $550,000Active3 beds 3 baths2,450 sq. ft.
$550,000Active3 beds 3 baths2,450 sq. ft.5236 Picha Road, Minnetonka, MN 55345
MLS# 6754613Listed by: EDINA REALTY, INC. - New
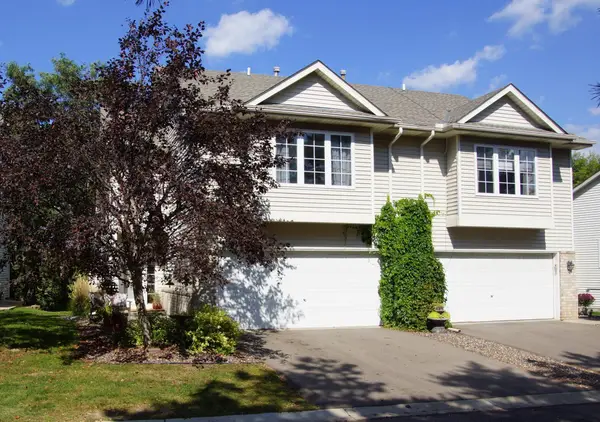 $379,900Active3 beds 2 baths2,019 sq. ft.
$379,900Active3 beds 2 baths2,019 sq. ft.17828 Townline Road, Minnetonka, MN 55345
MLS# 6779072Listed by: COLDWELL BANKER REALTY - New
 $260,000Active2 beds 2 baths1,157 sq. ft.
$260,000Active2 beds 2 baths1,157 sq. ft.18130 Covington Path, Minnetonka, MN 55345
MLS# 6793371Listed by: KELLER WILLIAMS CLASSIC RLTY NW - Coming Soon
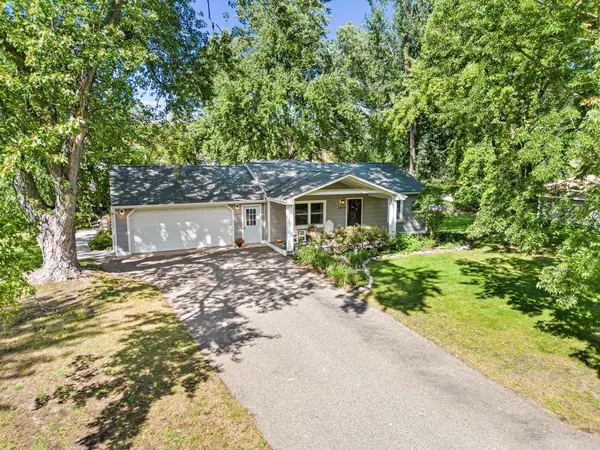 $435,000Coming Soon4 beds 2 baths
$435,000Coming Soon4 beds 2 baths4830 Carleton Road, Minnetonka, MN 55343
MLS# 6788068Listed by: FOX REALTY - New
 $374,000Active3 beds 1 baths1,524 sq. ft.
$374,000Active3 beds 1 baths1,524 sq. ft.3656 Robin Lane, Minnetonka, MN 55305
MLS# 6791273Listed by: EASTMAN-ESTATES LLC
