4354 Ginger Drive, Minnetrista, MN 55331
Local realty services provided by:Better Homes and Gardens Real Estate First Choice
4354 Ginger Drive,Minnetrista, MN 55331
$760,000
- 4 Beds
- 3 Baths
- 3,668 sq. ft.
- Single family
- Pending
Listed by:cathy roemhildt
Office:coldwell banker realty
MLS#:6757548
Source:NSMLS
Price summary
- Price:$760,000
- Price per sq. ft.:$207.2
- Monthly HOA dues:$227
About this home
Welcome to 4354 Ginger Drive, Minnetrista! Located in the sought-after Woodland Cove neighborhood. The main level includes an open great room design with fireplace, built-ins, gourmet kitchen with walk-in pantry, double ovens, soft close drawers, under counter pull outs, deep drawers for pots and pans, spacious island with oversized sink and dining area. An Inviting sunroom provides access to the maintenance-free deck for outdoor enjoyment. Also on the main level is a private office/flex room, guest bedroom with custom closet with full bath just steps away, a luxurious primary suite with spa-like bath and walk-in custom closet, and laundry room with sink and closet. Home has In-ceiling speakers throughout to fill your home with music which have controlled volumes in each room.
The walk-out level includes a spacious family room with an expansive game area, an oversized 3rd bedroom with adjacent three-quarter bathroom, a 4th bedroom with egress window currently being used as a second office. The lower level also has exercise room with custom built-in area for hobbies. Plenty of separate storage closets and finished storage under steps complete the lower level. Oversized three car garage which is insulated, HEATED, finished and painted, with plenty of storage space. Lawn mowing, landscape trimming and snow removal are part of the HOA.
Woodland Cove offers amenities: 2 community clubhouses, 2 pools, playgrounds, pickleball courts and miles of blacktop tree lined walking and biking trails connected to Lake Minnetonka Regional Park and Carver Park Reserve. Conveniences like Mackenthuns Grocery, Caribou Coffee, and The Cove Wine & Spirits are within walking distance.
Contact an agent
Home facts
- Year built:2017
- Listing ID #:6757548
- Added:47 day(s) ago
- Updated:September 01, 2025 at 06:56 PM
Rooms and interior
- Bedrooms:4
- Total bathrooms:3
- Full bathrooms:2
- Living area:3,668 sq. ft.
Heating and cooling
- Cooling:Central Air
- Heating:Fireplace(s), Forced Air
Structure and exterior
- Year built:2017
- Building area:3,668 sq. ft.
- Lot area:0.27 Acres
Utilities
- Water:City Water - Connected
- Sewer:City Sewer - Connected
Finances and disclosures
- Price:$760,000
- Price per sq. ft.:$207.2
- Tax amount:$6,469 (2025)
New listings near 4354 Ginger Drive
- New
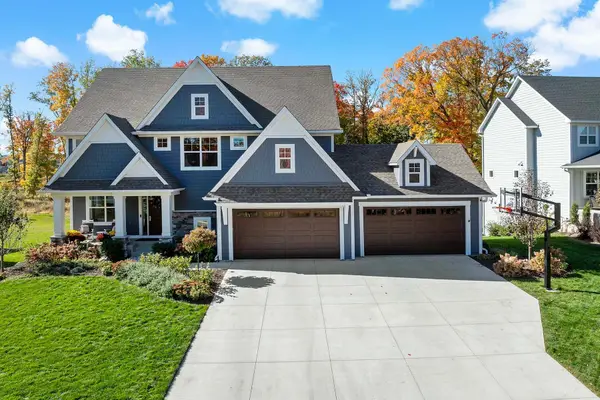 $1,499,000Active5 beds 5 baths4,297 sq. ft.
$1,499,000Active5 beds 5 baths4,297 sq. ft.4233 Halstead Bay Alcove, Minnetrista, MN 55331
MLS# 6781269Listed by: KELLER WILLIAMS REALTY INTEGRITY LAKES - New
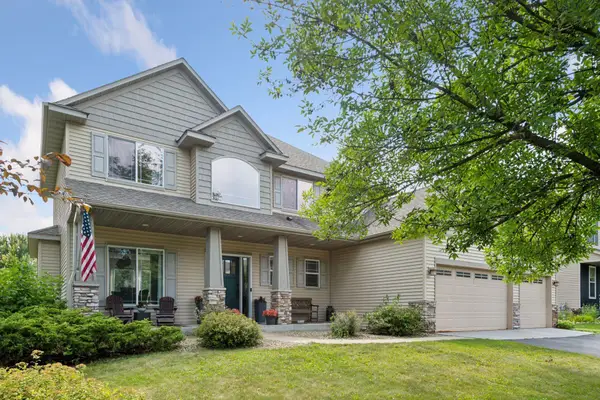 $599,900Active5 beds 4 baths3,246 sq. ft.
$599,900Active5 beds 4 baths3,246 sq. ft.9475 Gander Lane, Minnetrista, MN 55375
MLS# 6780776Listed by: COLDWELL BANKER REALTY - New
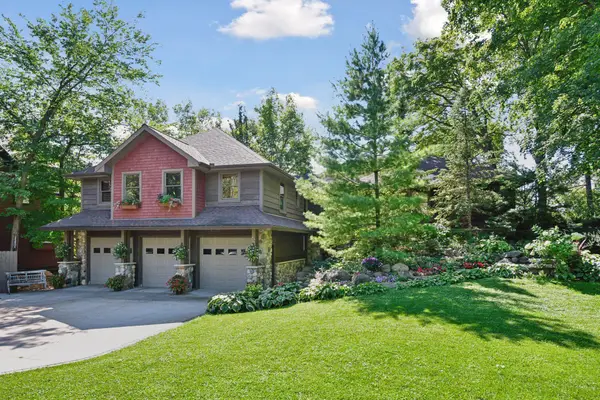 $1,850,000Active3 beds 4 baths3,438 sq. ft.
$1,850,000Active3 beds 4 baths3,438 sq. ft.5375 Cedar Point Road, Minnetrista, MN 55364
MLS# 6780733Listed by: COLDWELL BANKER REALTY - Open Sat, 10am to 12pmNew
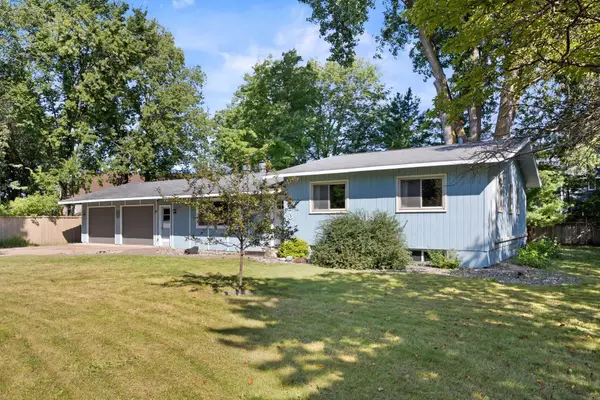 $389,900Active3 beds 2 baths2,506 sq. ft.
$389,900Active3 beds 2 baths2,506 sq. ft.6470 Bartlett Boulevard, Minnetrista, MN 55364
MLS# 6779005Listed by: NORTH STAR PRO REALTY LLC - Open Sat, 10am to 12pmNew
 $389,900Active3 beds 2 baths2,506 sq. ft.
$389,900Active3 beds 2 baths2,506 sq. ft.6470 Bartlett Boulevard, Minnetrista, MN 55364
MLS# 6779005Listed by: NORTH STAR PRO REALTY LLC - Open Sun, 9 to 11amNew
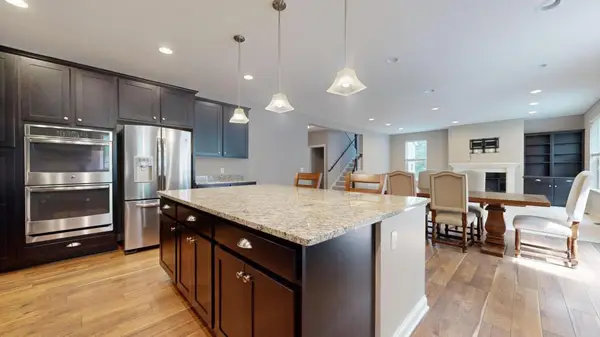 $849,900Active4 beds 4 baths2,947 sq. ft.
$849,900Active4 beds 4 baths2,947 sq. ft.5585 Orchard Cove, Minnetrista, MN 55364
MLS# 6778786Listed by: DRG 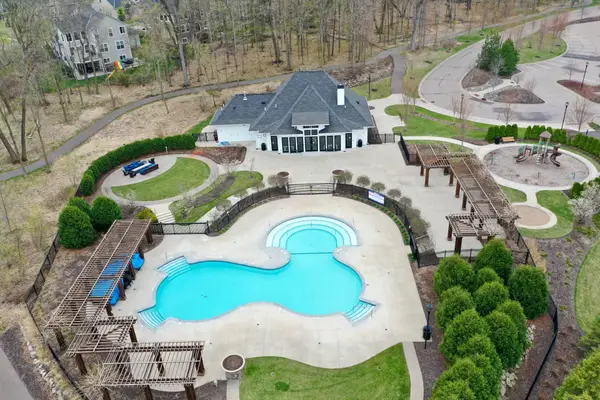 $394,950Active3 beds 3 baths1,932 sq. ft.
$394,950Active3 beds 3 baths1,932 sq. ft.6682 Wildflower Way, Minnetrista, MN 55331
MLS# 6714924Listed by: LAKES AREA REALTY, INC.- New
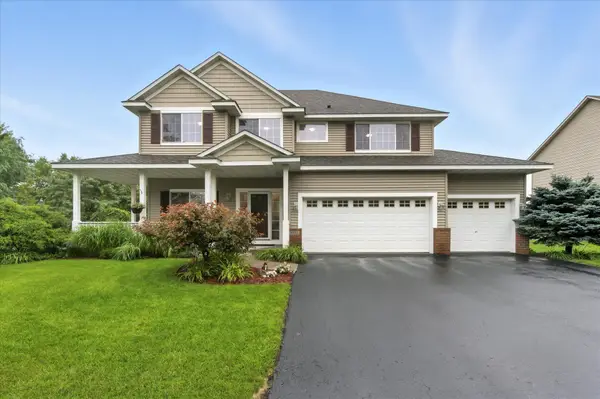 $525,000Active4 beds 3 baths2,313 sq. ft.
$525,000Active4 beds 3 baths2,313 sq. ft.9333 Glacier Road, Minnetrista, MN 55375
MLS# 6758387Listed by: KELLER WILLIAMS CLASSIC RLTY NW 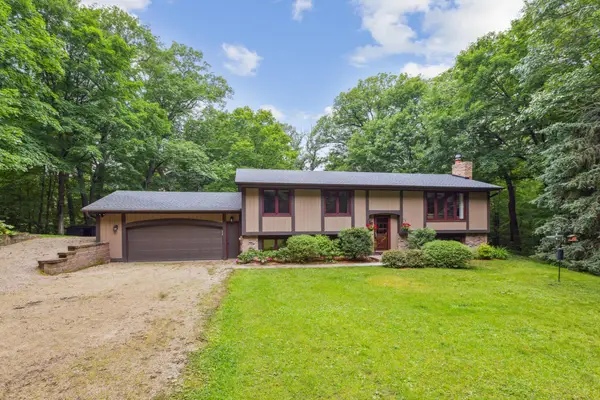 $600,000Active4 beds 3 baths2,312 sq. ft.
$600,000Active4 beds 3 baths2,312 sq. ft.575 N Branch Road, Minnetrista, MN 55359
MLS# 6776300Listed by: EDINA REALTY, INC.- Open Sun, 1 to 3pm
 $784,000Active4 beds 3 baths3,862 sq. ft.
$784,000Active4 beds 3 baths3,862 sq. ft.4383 Lotus Drive, Minnetrista, MN 55331
MLS# 6773095Listed by: EXP REALTY
