- BHGRE®
- Minnesota
- Minnetrista
- 6625 Wolfberry Curve
6625 Wolfberry Curve, Minnetrista, MN 55331
Local realty services provided by:Better Homes and Gardens Real Estate Advantage One
6625 Wolfberry Curve,Minnetrista, MN 55331
$763,990
- 5 Beds
- 4 Baths
- 3,784 sq. ft.
- Single family
- Active
Upcoming open houses
- Sat, Jan 3111:30 am - 04:30 pm
- Sat, Jan 3111:00 am - 04:00 pm
- Sun, Feb 0111:00 am - 04:00 pm
- Sun, Feb 0111:30 am - 04:30 pm
- Sat, Feb 0711:00 am - 04:00 pm
- Sat, Feb 0711:30 am - 04:30 pm
- Sun, Feb 0811:30 am - 04:30 pm
- Sun, Feb 0811:00 am - 04:00 pm
- Sat, Feb 1411:00 am - 04:00 pm
- Sat, Feb 1411:30 am - 04:30 pm
- Sun, Feb 1511:30 am - 04:30 pm
- Sun, Feb 1511:00 am - 04:00 pm
- Sat, Feb 2111:00 am - 04:00 pm
- Sat, Feb 2111:30 am - 04:30 pm
- Sun, Feb 2211:00 am - 04:00 pm
- Sun, Feb 2211:30 am - 04:30 pm
- Sat, Feb 2811:00 am - 04:00 pm
- Sat, Feb 2811:30 am - 04:30 pm
- Sun, Mar 0111:30 am - 04:30 pm
- Sun, Mar 0111:00 am - 04:00 pm
Listed by: christopher cameron woolley
Office: m/i homes
MLS#:6809800
Source:ND_FMAAR
Price summary
- Price:$763,990
- Price per sq. ft.:$201.9
- Monthly HOA dues:$169
About this home
Conventional 4.875%/5.646% APR if closing by Feb 27th with seller preferred lender. FHA and VA options also available. Call for further details. Beckett Plan - This 4758 sq ft home features 5 bed, 4 bath, and an oversized 3-car garage on a walk out lot complete with irrigation system and full sod. The spacious rec room on the lower level has oversized windows that look to the south, on the main level features a tech nook, prep kitchen flex room and morning room addition off the rear of the home with a maintenance free deck. The kitchen is sure to impress with a gourmet layout, featuring quartz countertops, upgraded morning kitchen prep kitchen, stainless-steel gas cooktop, stainless steel built-in convection microwave and oven combo, a stunning wood hood with an oversized island to match. You’ll love the spacious, open-concept layout that the main level presents! Upstairs, the stunning owner’s suite. All of the bedrooms upstairs are oversized with a laundry room conveniently located next.
Contact an agent
Home facts
- Year built:2025
- Listing ID #:6809800
- Added:96 day(s) ago
- Updated:January 31, 2026 at 11:51 PM
Rooms and interior
- Bedrooms:5
- Total bathrooms:4
- Full bathrooms:1
- Half bathrooms:1
- Living area:3,784 sq. ft.
Heating and cooling
- Cooling:Central Air
- Heating:Forced Air
Structure and exterior
- Roof:Archetectural Shingles
- Year built:2025
- Building area:3,784 sq. ft.
- Lot area:0.22 Acres
Utilities
- Water:City Water/Connected
- Sewer:City Sewer/Connected
Finances and disclosures
- Price:$763,990
- Price per sq. ft.:$201.9
- Tax amount:$629
New listings near 6625 Wolfberry Curve
- Coming Soon
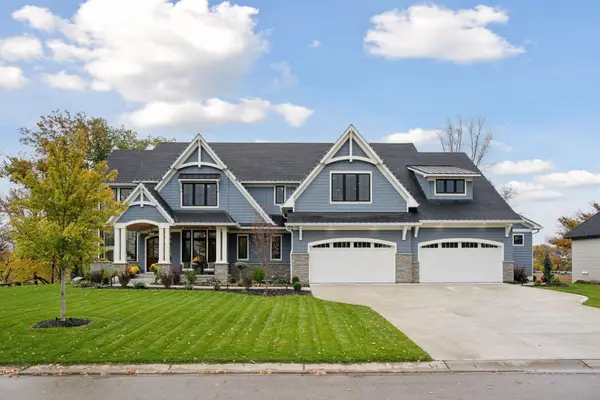 $3,850,000Coming Soon5 beds 8 baths
$3,850,000Coming Soon5 beds 8 baths3734 Woodland Cove Parkway, Minnetrista, MN 55331
MLS# 6811198Listed by: COMPASS - Open Sun, 2:30 to 4:30pmNew
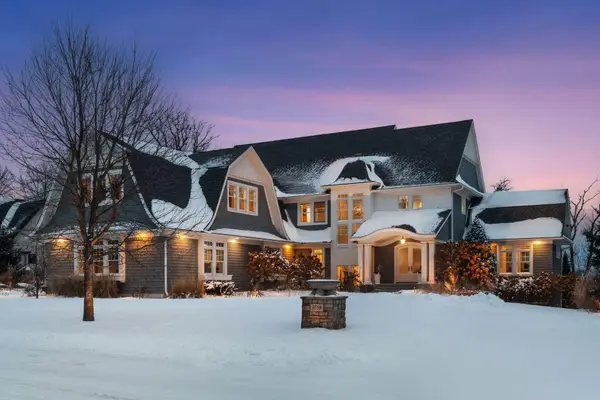 $3,895,000Active5 beds 7 baths7,700 sq. ft.
$3,895,000Active5 beds 7 baths7,700 sq. ft.3758 Woodland Cove Parkway, Minnetrista, MN 55331
MLS# 7012971Listed by: COLDWELL BANKER REALTY - Open Sat, 10:30am to 4pmNew
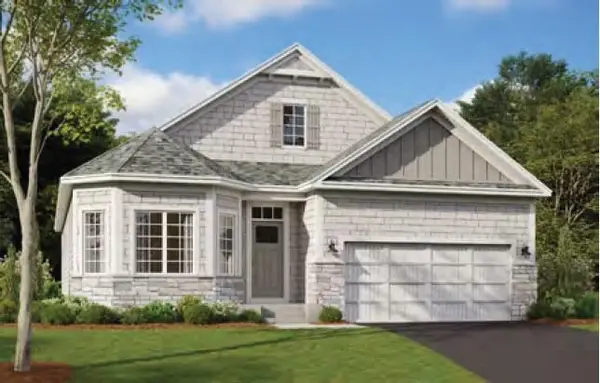 $739,995Active3 beds 3 baths2,972 sq. ft.
$739,995Active3 beds 3 baths2,972 sq. ft.6593 Wolfberry Curve, Minnetrista, MN 55331
MLS# 7013641Listed by: M/I HOMES 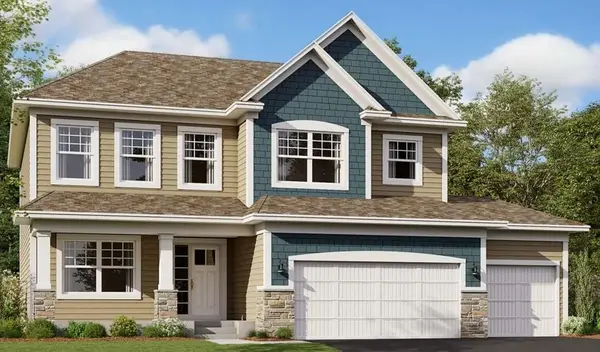 $783,750Pending5 beds 4 baths3,917 sq. ft.
$783,750Pending5 beds 4 baths3,917 sq. ft.6545 Wolfberry Curve, Minnetrista, MN 55331
MLS# 7012749Listed by: M/I HOMES- New
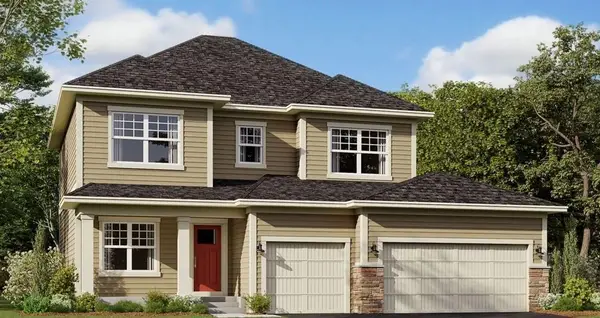 $649,990Active5 beds 4 baths3,251 sq. ft.
$649,990Active5 beds 4 baths3,251 sq. ft.4687 Starflower Lane, Minnetrista, MN 55331
MLS# 7012642Listed by: M/I HOMES - Open Sun, 12 to 2pmNew
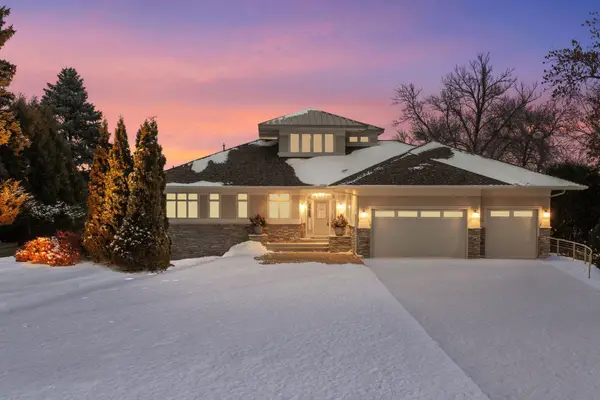 $2,795,000Active4 beds 4 baths4,908 sq. ft.
$2,795,000Active4 beds 4 baths4,908 sq. ft.3600 Tuxedo Road, Minnetrista, MN 55364
MLS# 7011537Listed by: COLDWELL BANKER REALTY 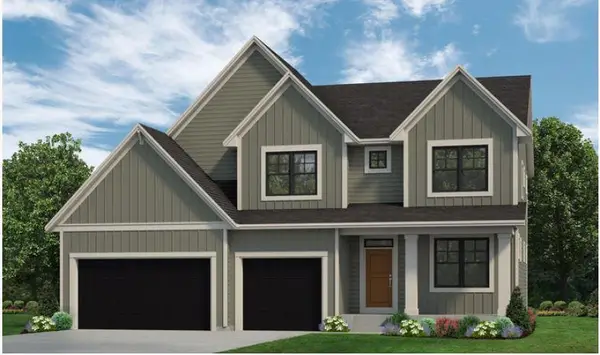 $1,014,900Active5 beds 5 baths3,870 sq. ft.
$1,014,900Active5 beds 5 baths3,870 sq. ft.4532 Meadowview Lane, Minnetrista, MN 55331
MLS# 7009532Listed by: COLDWELL BANKER REALTY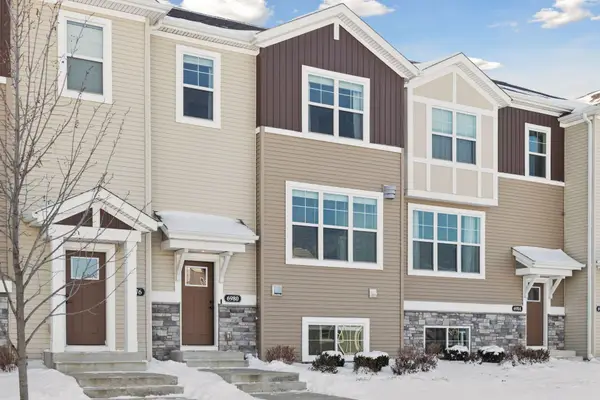 $399,900Pending4 beds 4 baths2,183 sq. ft.
$399,900Pending4 beds 4 baths2,183 sq. ft.6980 Huckleberry Drive, Excelsior, MN 55331
MLS# 7003365Listed by: COLDWELL BANKER REALTY- Open Sun, 11am to 12:30pm
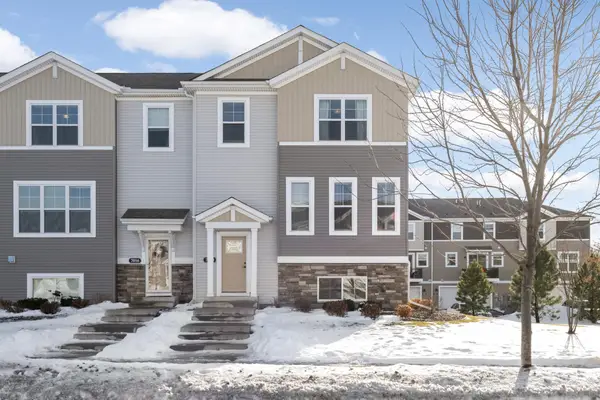 $399,900Active3 beds 3 baths2,336 sq. ft.
$399,900Active3 beds 3 baths2,336 sq. ft.7020 Huckleberry Drive, Minnetrista, MN 55331
MLS# 7005459Listed by: EXP REALTY - Open Sun, 11am to 12:30pm
 $399,900Active3 beds 3 baths2,336 sq. ft.
$399,900Active3 beds 3 baths2,336 sq. ft.7020 Huckleberry Drive, Minnetrista, MN 55331
MLS# 7005459Listed by: EXP REALTY

