6726 Wildflower Way, Minnetrista, MN 55331
Local realty services provided by:Better Homes and Gardens Real Estate Advantage One
6726 Wildflower Way,Minnetrista, MN 55331
$385,000
- 3 Beds
- 3 Baths
- 2,070 sq. ft.
- Single family
- Active
Upcoming open houses
- Sat, Nov 1511:30 am - 04:30 pm
- Sun, Nov 1611:30 am - 04:30 pm
- Sat, Nov 2211:30 am - 04:30 pm
- Sun, Nov 2311:30 am - 04:30 pm
- Sat, Nov 2911:30 am - 04:30 pm
- Sun, Nov 3011:30 am - 04:30 pm
- Sat, Dec 0611:30 am - 04:30 pm
- Sun, Dec 0711:30 am - 04:30 pm
- Sat, Dec 1311:30 am - 04:30 pm
- Sun, Dec 1411:30 am - 04:30 pm
- Sat, Dec 2011:30 am - 04:30 pm
- Sun, Dec 2111:30 am - 04:30 pm
- Sat, Dec 2711:30 am - 04:30 pm
- Sun, Dec 2811:30 am - 04:30 pm
- Sat, Jan 0311:30 am - 04:30 pm
- Sun, Jan 0411:30 am - 04:30 pm
- Sat, Jan 1011:30 am - 04:30 pm
- Sun, Jan 1111:30 am - 04:30 pm
- Sat, Jan 1711:30 am - 04:30 pm
- Sun, Jan 1811:30 am - 04:30 pm
- Sat, Jan 2411:30 am - 04:30 pm
- Sun, Jan 2511:30 am - 04:30 pm
- Sat, Jan 3111:30 am - 04:30 pm
Listed by: bailey sullivan, christopher cameron woolley
Office: m/i homes
MLS#:6814957
Source:ND_FMAAR
Price summary
- Price:$385,000
- Price per sq. ft.:$185.99
- Monthly HOA dues:$266
About this home
We’re thrilled to introduce the Dylan, a new 3-story townhome floorplan at Woodland Cove with 3 bedrooms, 2.5 bathrooms, and 1,890+ square feet!
Step into the foyer, where 2 sets of stairs await: one leading down to the basement and the other leading up to the main floor. The basement features unfinished storage space and access to a 2-car garage. With the Dylan, you also have the option to add an additional bedroom / bathroom to the basement or a finished recreation room depending on what you need in your new home.
Head up to the first floor, where an open family room, a central kitchen, and a dining room await. The island offers plenty of room for meal prep with an extra overhang for seating on the other side. The balcony off the dining room is the perfect spot to relax when the weather's right.
2 secondary bedrooms and an owner's suite await up on the second floor. While the secondary bedrooms have their own spacious closets, the owner's suite features 2 separate walk-in closets, providing ample wardrobe space for all.
If you’re searching for a new townhome in the Minnetrista area, the 3-level Dylan plan could be the ideal fit. Reach out to our team for more information about how you can call it yours!
Contact an agent
Home facts
- Year built:2025
- Listing ID #:6814957
- Added:89 day(s) ago
- Updated:November 12, 2025 at 04:50 PM
Rooms and interior
- Bedrooms:3
- Total bathrooms:3
- Full bathrooms:1
- Half bathrooms:1
- Living area:2,070 sq. ft.
Heating and cooling
- Cooling:Central Air
- Heating:Forced Air
Structure and exterior
- Year built:2025
- Building area:2,070 sq. ft.
- Lot area:0.05 Acres
Utilities
- Water:City Water/Connected
- Sewer:City Sewer/Connected
Finances and disclosures
- Price:$385,000
- Price per sq. ft.:$185.99
- Tax amount:$129
New listings near 6726 Wildflower Way
- New
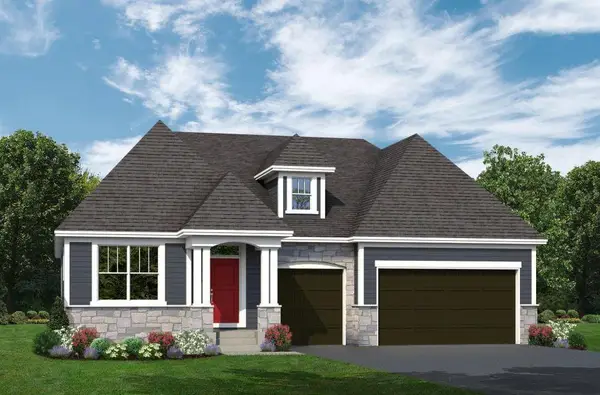 $999,900Active3 beds 3 baths3,264 sq. ft.
$999,900Active3 beds 3 baths3,264 sq. ft.4641 Wolfberry Curve, Minnetrista, MN 55331
MLS# 6816631Listed by: COLDWELL BANKER REALTY - Open Sat, 12 to 2pmNew
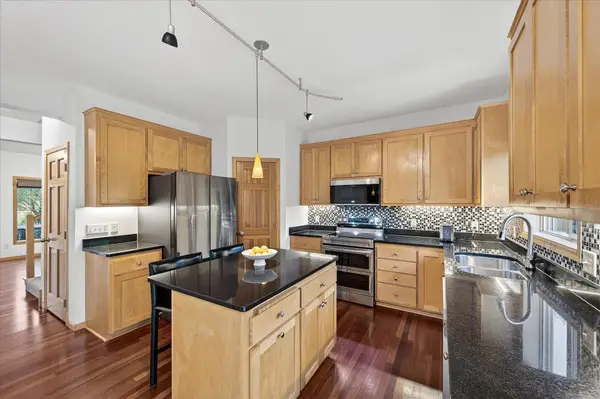 $498,000Active4 beds 3 baths2,313 sq. ft.
$498,000Active4 beds 3 baths2,313 sq. ft.9333 Glacier Road, Minnetrista, MN 55375
MLS# 6816033Listed by: KELLER WILLIAMS CLASSIC RLTY NW - New
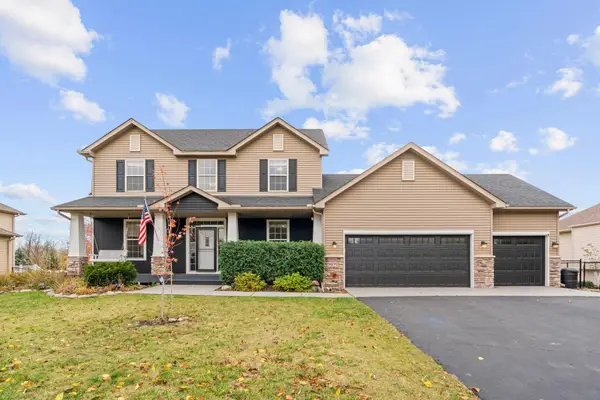 $535,000Active5 beds 4 baths3,308 sq. ft.
$535,000Active5 beds 4 baths3,308 sq. ft.9499 Gander Lane, Minnetrista, MN 55375
MLS# 6800209Listed by: REAL BROKER, LLC - New
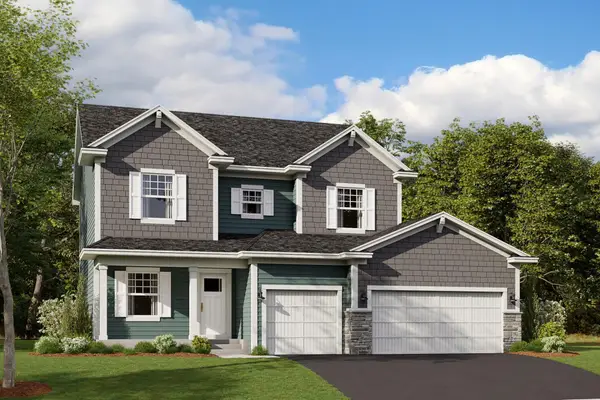 $667,585Active5 beds 4 baths3,251 sq. ft.
$667,585Active5 beds 4 baths3,251 sq. ft.6583 Bellflower Drive, Minnetrista, MN 55331
MLS# 6814804Listed by: M/I HOMES - New
 $2,700,000Active3 beds 2 baths4,288 sq. ft.
$2,700,000Active3 beds 2 baths4,288 sq. ft.3900 County Road 44, Minnetrista, MN 55364
MLS# 6812551Listed by: REALTY EXECUTIVES ASSOCIATES - New
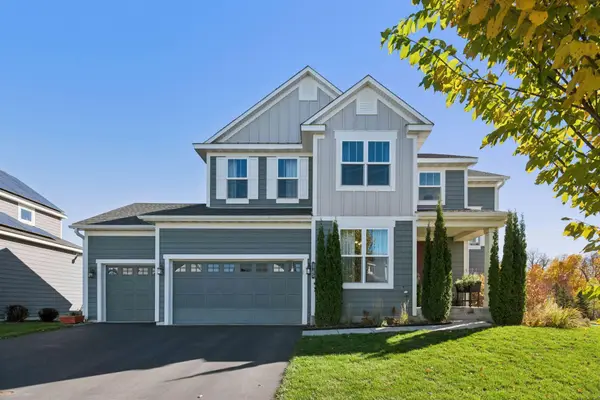 $800,000Active5 beds 4 baths4,105 sq. ft.
$800,000Active5 beds 4 baths4,105 sq. ft.3765 Crane Island Court, Minnetrista, MN 55331
MLS# 6813352Listed by: KELLER WILLIAMS PREMIER REALTY 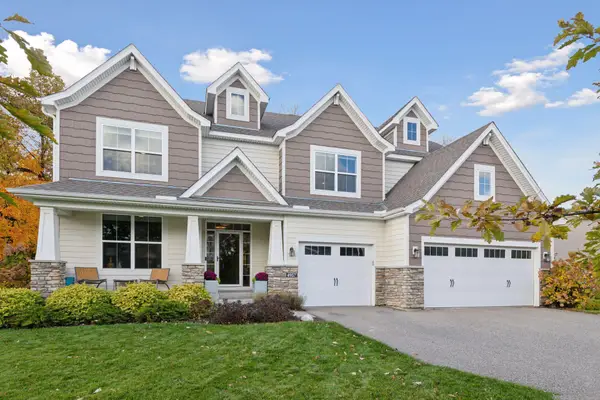 $900,000Active6 beds 5 baths4,754 sq. ft.
$900,000Active6 beds 5 baths4,754 sq. ft.4957 Grandview Avenue, Minnetrista, MN 55364
MLS# 6809025Listed by: EDINA REALTY, INC.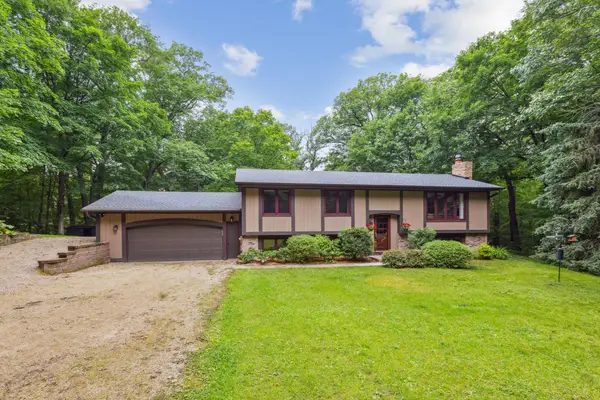 $550,000Active4 beds 3 baths2,312 sq. ft.
$550,000Active4 beds 3 baths2,312 sq. ft.575 N Branch Road, Minnetrista, MN 55359
MLS# 6811581Listed by: EDINA REALTY, INC.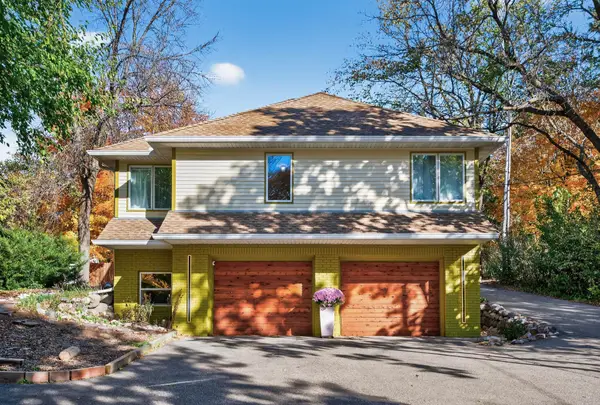 $699,000Active4 beds 3 baths2,667 sq. ft.
$699,000Active4 beds 3 baths2,667 sq. ft.5080 Minneapolis Avenue, Minnetrista, MN 55364
MLS# 6810325Listed by: AB III, LLC- Open Sat, 11:30am to 5pm
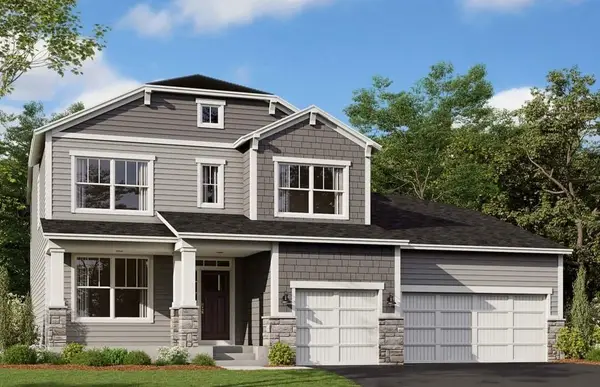 $825,905Active5 beds 4 baths4,758 sq. ft.
$825,905Active5 beds 4 baths4,758 sq. ft.6625 Wolfberry Curve, Minnetrista, MN 55331
MLS# 6809800Listed by: M/I HOMES
