619 N 10th Street, Montevideo, MN 56265
Local realty services provided by:Better Homes and Gardens Real Estate Advantage One
619 N 10th Street,Montevideo, MN 56265
$289,000
- 4 Beds
- 4 Baths
- 2,980 sq. ft.
- Single family
- Active
Listed by: joleen marczak
Office: weichert realtors tower properties
MLS#:6650208
Source:NSMLS
Price summary
- Price:$289,000
- Price per sq. ft.:$93.83
About this home
Welcome to this dimensional split level home that offers multi level living, privacy, large yard, tranquility, entertaining space yet just minutes from the hospital, courthouse, shopping, places of worship, and schools! Whether you enter from the front entrance into the foyer, or the garage, there is so many practical spaces in this split level home. From the foyer, a wide stair case leads you to the upper level that has over 1200 finished square feet including the open living and formal dining room, kitchen with an open informal dining area, 2 bedrooms with the primary having its own private bathroom with walk in shower, laundry and double closets. The lower level has an vast family room encompassing a brick wood fireplace plus a bonus office nook area that could also be turned back into a 2nd kitchenette. There are also 2 additional bedrooms that are not short of space and a full bathroom and utility space. We are not done yet however, from the garage, you enter a mud room area with plenty of counter space and storage, a 1/2 bathroom plus off to the southwest there is a 280 square foot 3 season porch, perfect for starting and ending each day. Much of the major components of this home have been updated from windows, siding, shingles, flooring and paint. Call for a showing on this great home on .31 acre lot.
Contact an agent
Home facts
- Year built:1976
- Listing ID #:6650208
- Added:300 day(s) ago
- Updated:November 14, 2025 at 02:43 PM
Rooms and interior
- Bedrooms:4
- Total bathrooms:4
- Full bathrooms:2
- Half bathrooms:1
- Living area:2,980 sq. ft.
Heating and cooling
- Cooling:Central Air, Heat Pump
- Heating:Forced Air, Heat Pump
Structure and exterior
- Roof:Age 8 Years or Less, Asphalt, Rubber
- Year built:1976
- Building area:2,980 sq. ft.
- Lot area:0.33 Acres
Utilities
- Water:City Water - Connected
- Sewer:City Sewer - Connected
Finances and disclosures
- Price:$289,000
- Price per sq. ft.:$93.83
- Tax amount:$4,742 (2025)
New listings near 619 N 10th Street
- Coming Soon
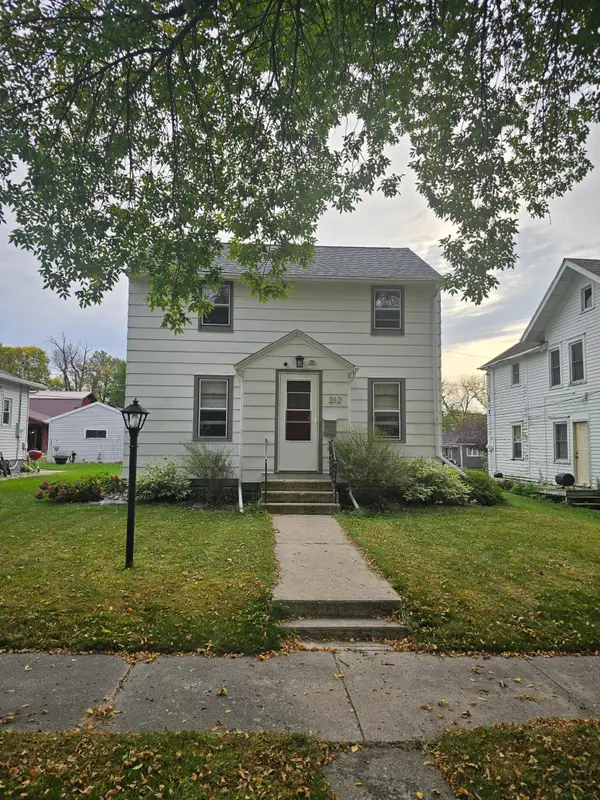 $154,000Coming Soon2 beds 2 baths
$154,000Coming Soon2 beds 2 baths212 N 10th Street, Montevideo, MN 56265
MLS# 6816916Listed by: KUHLMANN REAL ESTATE, INC. - Open Sat, 10am to 12pmNew
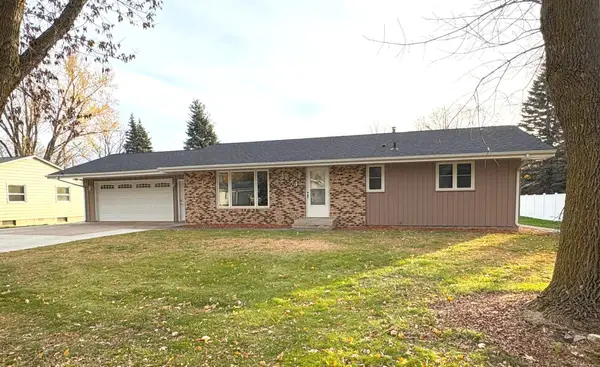 $255,000Active3 beds 2 baths1,700 sq. ft.
$255,000Active3 beds 2 baths1,700 sq. ft.1624 N 5th Street, Montevideo, MN 56265
MLS# 6816473Listed by: WEICHERT REALTORS TOWER PROPERTIES - New
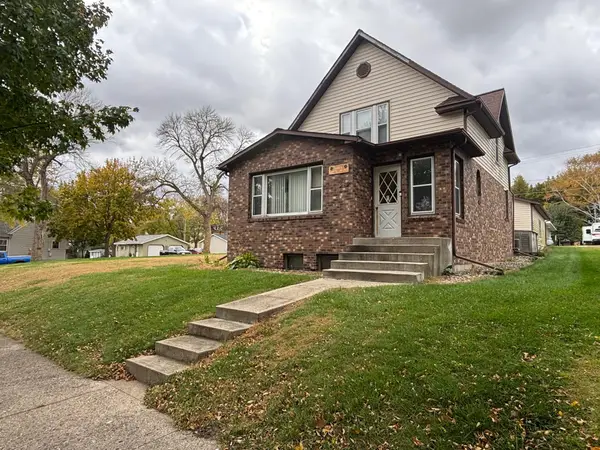 $275,000Active4 beds 3 baths1,831 sq. ft.
$275,000Active4 beds 3 baths1,831 sq. ft.219 S 9th Street, Montevideo, MN 56265
MLS# 6813986Listed by: PRAIRIE REAL ESTATE - Open Sat, 11am to 12:30pmNew
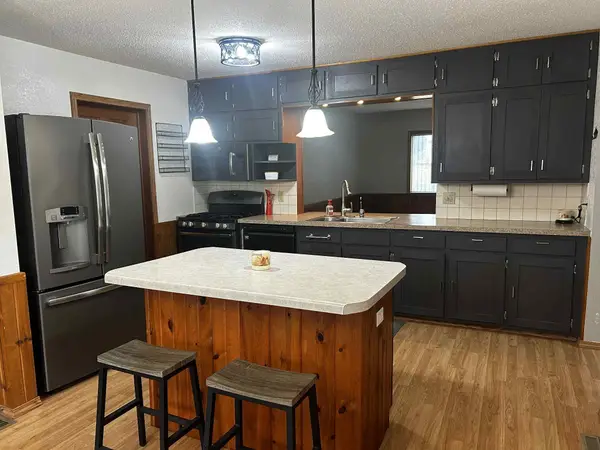 $194,000Active2 beds 1 baths1,720 sq. ft.
$194,000Active2 beds 1 baths1,720 sq. ft.4058 75th Avenue Sw, Montevideo, MN 56265
MLS# 6813321Listed by: WEICHERT REALTORS TOWER PROPERTIES 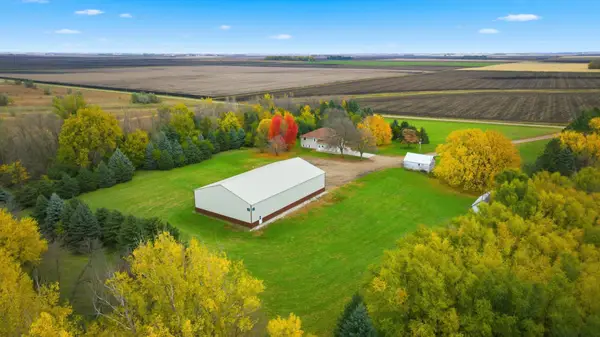 $399,900Active3 beds 3 baths2,619 sq. ft.
$399,900Active3 beds 3 baths2,619 sq. ft.1035 20th Avenue Ne, Montevideo, MN 56265
MLS# 6811908Listed by: KELLER WILLIAMS REALTY INTEGRITY LAKES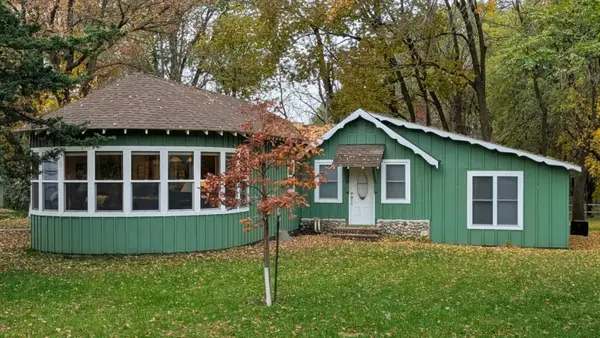 $249,900Pending3 beds 2 baths1,939 sq. ft.
$249,900Pending3 beds 2 baths1,939 sq. ft.7005 50th Avenue Sw, Montevideo, MN 56265
MLS# 6812171Listed by: KUHLMANN REAL ESTATE, INC. $249,900Pending3 beds 2 baths1,939 sq. ft.
$249,900Pending3 beds 2 baths1,939 sq. ft.7005 50th Avenue Sw, Montevideo, MN 56265
MLS# 6812171Listed by: KUHLMANN REAL ESTATE, INC.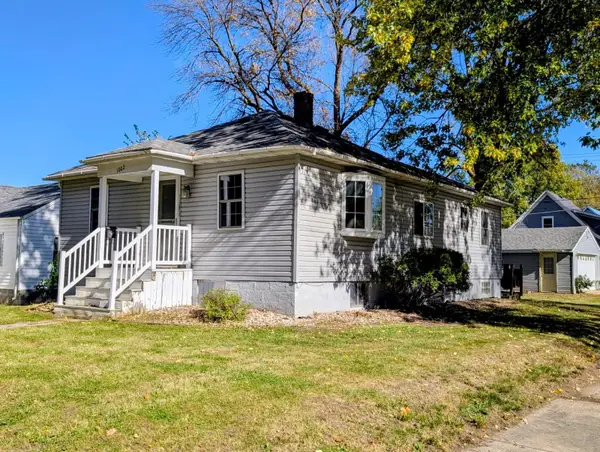 $155,000Active3 beds 2 baths1,465 sq. ft.
$155,000Active3 beds 2 baths1,465 sq. ft.1002 N 6th Street, Montevideo, MN 56265
MLS# 6812111Listed by: KUHLMANN REAL ESTATE, INC.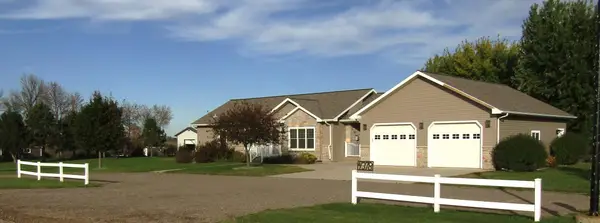 $449,000Active3 beds 2 baths3,005 sq. ft.
$449,000Active3 beds 2 baths3,005 sq. ft.4378 Highway 212, Montevideo, MN 56265
MLS# 6807736Listed by: HUGHES REAL ESTATE AND AUCTION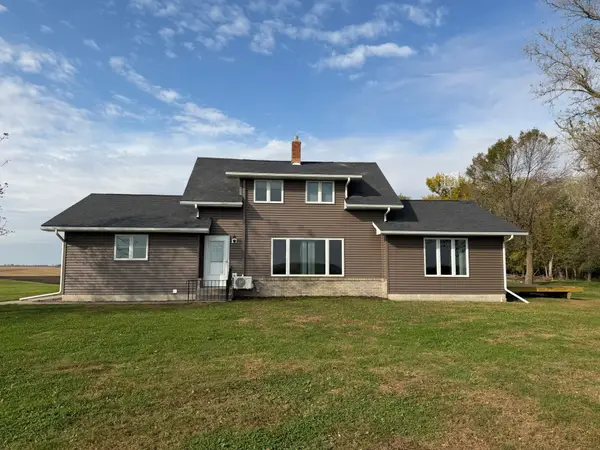 $399,900Pending5 beds 2 baths2,568 sq. ft.
$399,900Pending5 beds 2 baths2,568 sq. ft.1989 411th Avenue, Montevideo, MN 56265
MLS# 6806293Listed by: KUHLMANN REAL ESTATE, INC.
