12052 150th Street W, Montgomery, MN 56069
Local realty services provided by:Better Homes and Gardens Real Estate First Choice
12052 150th Street W,Montgomery, MN 56069
$1,750,000
- 4 Beds
- 3 Baths
- 3,393 sq. ft.
- Single family
- Active
Listed by: hannah hanson
Office: edina realty, inc.
MLS#:6723560
Source:NSMLS
Price summary
- Price:$1,750,000
- Price per sq. ft.:$515.77
About this home
Welcome to Minnesota's Outdoor Paradise – Live Where Adventure Begins! This is THE property your wildlife and outdoor enthusiast has been waiting for! No expense was spared and no detail was missed to make this home truly spectacular. The home offers 3,393 finished sq ft, 4 bed, 3 bath and all living on main level. The high quality details include Wirsbo in floor heat, 18' vaulted ceilings, timber framed main structure with US Coastal grown Douglas Fir and a slab on grade home with ample storage. The high end kitchen has Rustic Hickory cabinetry, granite countertops, Thermador appliances, Miele dishwasher and a spacious working pantry. The main floor primary offers amazing water views, walk in shower with 5 shower heads and a spacious closet that connects to the laundry room. The upper level has a loft, 3 additional bedrooms, an office/bunk room and lots of closet storage space. Step outside to the covered patio to enjoy serene sunsets. Over 30 acres to hunt Pope and Young bucks and trophy turkeys, fish for 13"+ sized crappies in the aerated pond. The huge 36' x 70' pole building and 40'x56' main garage make up the climate controlled pole building with 8 stalls (11 total with 3 car attached to house) with RV parking, boat, workshop, mezzanine area, etc. Don't miss your chance to own this rare Minnesota gem—where every season brings a new adventure right to your doorstep.
Contact an agent
Home facts
- Year built:2018
- Listing ID #:6723560
- Added:171 day(s) ago
- Updated:November 14, 2025 at 11:55 PM
Rooms and interior
- Bedrooms:4
- Total bathrooms:3
- Half bathrooms:1
- Living area:3,393 sq. ft.
Heating and cooling
- Cooling:Central Air
- Heating:Fireplace(s), Forced Air, Radiant Floor
Structure and exterior
- Roof:Age 8 Years or Less, Metal
- Year built:2018
- Building area:3,393 sq. ft.
- Lot area:30.75 Acres
Utilities
- Water:Private, Well
- Sewer:Mound Septic, Septic System Compliant - Yes, Tank with Drainage Field
Finances and disclosures
- Price:$1,750,000
- Price per sq. ft.:$515.77
- Tax amount:$8,904 (2025)
New listings near 12052 150th Street W
- New
 $310,000Active3 beds 3 baths1,856 sq. ft.
$310,000Active3 beds 3 baths1,856 sq. ft.1014 Katelyn Circle, Montgomery, MN 56069
MLS# 6815301Listed by: RE/MAX ADVANTAGE PLUS - New
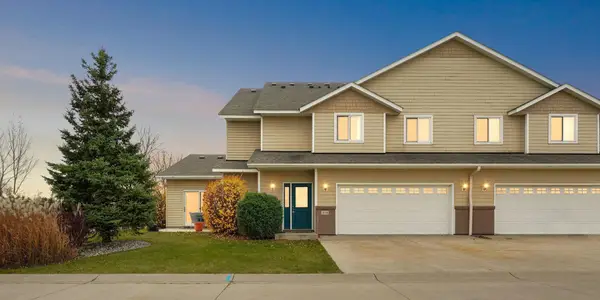 $310,000Active3 beds 3 baths1,856 sq. ft.
$310,000Active3 beds 3 baths1,856 sq. ft.1014 Katelyn Circle, Montgomery, MN 56069
MLS# 6815301Listed by: RE/MAX ADVANTAGE PLUS - New
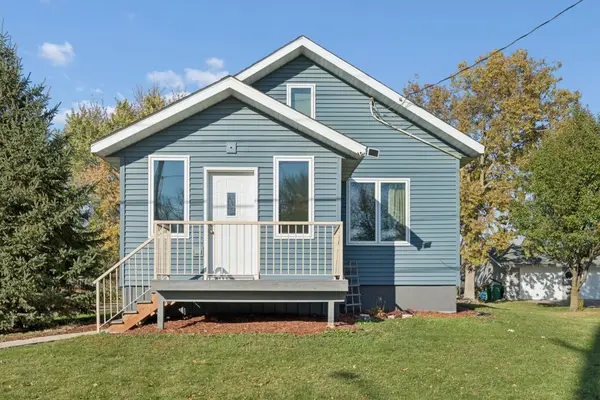 $199,900Active3 beds 1 baths1,216 sq. ft.
$199,900Active3 beds 1 baths1,216 sq. ft.601 Mill Avenue Ne, Montgomery, MN 56069
MLS# 6814246Listed by: KELLER WILLIAMS PREFERRED RLTY 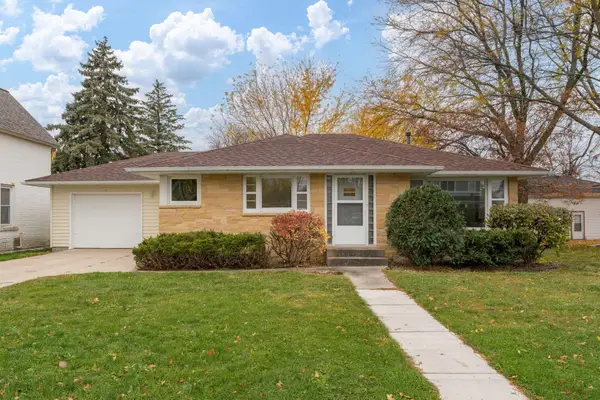 $225,000Pending3 beds 2 baths1,264 sq. ft.
$225,000Pending3 beds 2 baths1,264 sq. ft.512 3rd Street Ne, Montgomery, MN 56069
MLS# 6811544Listed by: KUBES REALTY INC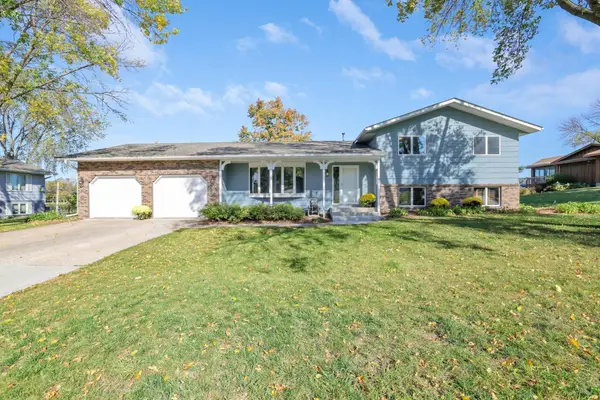 $429,000Active4 beds 2 baths2,020 sq. ft.
$429,000Active4 beds 2 baths2,020 sq. ft.105 N Circle Drive, Montgomery, MN 56069
MLS# 6809183Listed by: TRUE LIFE REAL ESTATE SOLUTION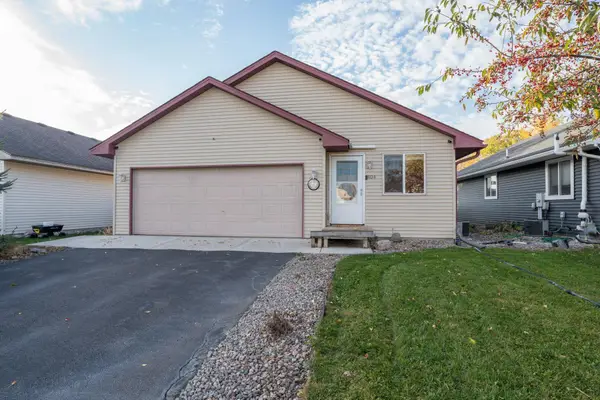 $284,900Active3 beds 2 baths1,799 sq. ft.
$284,900Active3 beds 2 baths1,799 sq. ft.804 Juniper Lane Nw, Montgomery, MN 56069
MLS# 6804780Listed by: COMPLETE MANAGEMENT SERVICES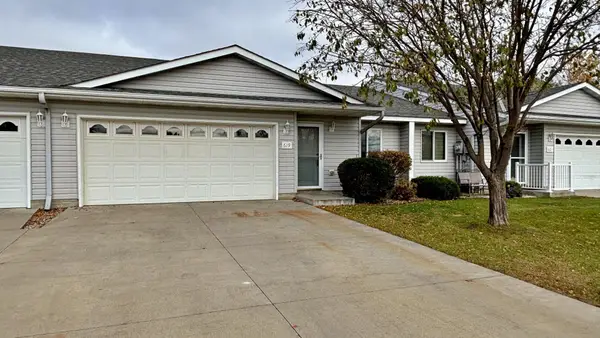 $272,500Active2 beds 2 baths1,612 sq. ft.
$272,500Active2 beds 2 baths1,612 sq. ft.619 Fir Avenue Ne, Montgomery, MN 56069
MLS# 6804497Listed by: EDINA REALTY, INC. $272,500Active2 beds 2 baths1,612 sq. ft.
$272,500Active2 beds 2 baths1,612 sq. ft.619 Fir Avenue Ne, Montgomery, MN 56069
MLS# 6804497Listed by: EDINA REALTY, INC.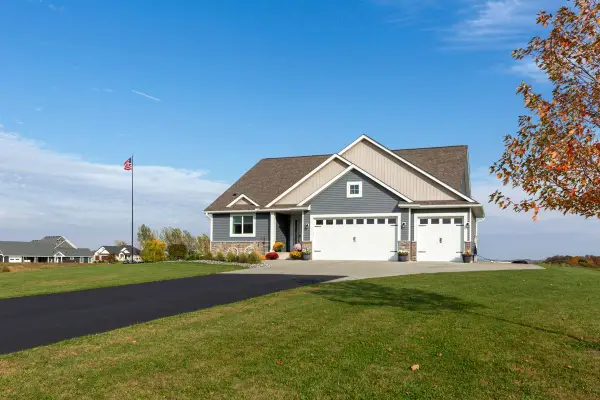 $674,900Active4 beds 3 baths3,101 sq. ft.
$674,900Active4 beds 3 baths3,101 sq. ft.920 Amelia Court Ne, Montgomery, MN 56069
MLS# 6805688Listed by: RE/MAX ADVANTAGE PLUS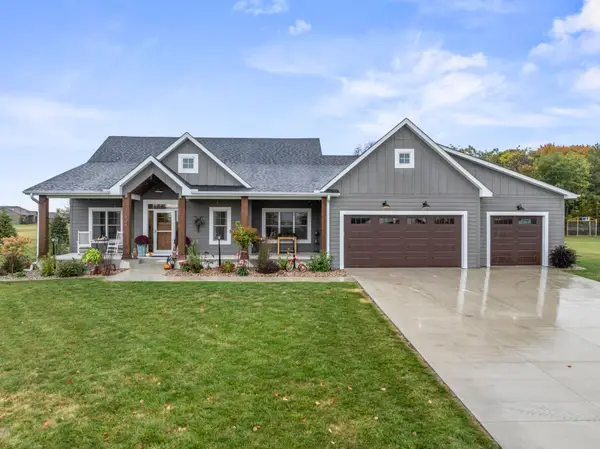 $709,900Active3 beds 3 baths3,199 sq. ft.
$709,900Active3 beds 3 baths3,199 sq. ft.1009 Marion Court Ne, Montgomery, MN 56069
MLS# 6804995Listed by: CENTURY 21 ATWOOD
