150 Pheasant Ridge Drive, Montrose, MN 55363
Local realty services provided by:Better Homes and Gardens Real Estate Advantage One
150 Pheasant Ridge Drive,Montrose, MN 55363
$259,900
- 4 Beds
- 2 Baths
- 1,212 sq. ft.
- Single family
- Pending
Listed by: amanda m riemenschneider
Office: coldwell banker realty
MLS#:6768589
Source:ND_FMAAR
Price summary
- Price:$259,900
- Price per sq. ft.:$214.44
- Monthly HOA dues:$230
About this home
Welcome to Pheasant Ridge! You are greeted warmly as soon as you walk in to the spacious entry way. Up the stairs you come into the large kitchen-it's huge! Plus it has it's own pantry! Living/Dining room are right off the kitchen, and in the dining area you have room to seat everybody! The living room is great for relaxing after the day or entertaining the group! The living room steps out to the deck which overlooks a nice treeline! Two nice sized bedrooms and a full bathroom round out the main floor. In the lower level, is great storage space underneath the main landing. The family room is HUGE and could easily be a relaxing and game spot. Two additional bedrooms are in the basement as well as a nice sized 3/4 bath. The basement also walks out on to a nice patio underneath the deck. That is a rarity with twinhomes to have a full walk out basement! The home also has an insulated 2 stall garage for parking your cars and toys.
Contact an agent
Home facts
- Year built:2003
- Listing ID #:6768589
- Added:96 day(s) ago
- Updated:November 15, 2025 at 09:06 AM
Rooms and interior
- Bedrooms:4
- Total bathrooms:2
- Full bathrooms:1
- Living area:1,212 sq. ft.
Heating and cooling
- Cooling:Central Air
- Heating:Forced Air
Structure and exterior
- Year built:2003
- Building area:1,212 sq. ft.
- Lot area:0.11 Acres
Utilities
- Water:City Water/Connected
- Sewer:City Sewer/Connected
Finances and disclosures
- Price:$259,900
- Price per sq. ft.:$214.44
- Tax amount:$2,708
New listings near 150 Pheasant Ridge Drive
- New
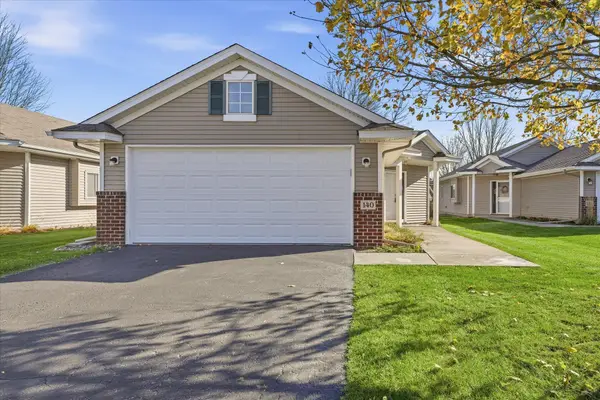 $235,000Active2 beds 1 baths1,210 sq. ft.
$235,000Active2 beds 1 baths1,210 sq. ft.140 Garner Circle, Montrose, MN 55363
MLS# 6812819Listed by: COLDWELL BANKER REALTY - New
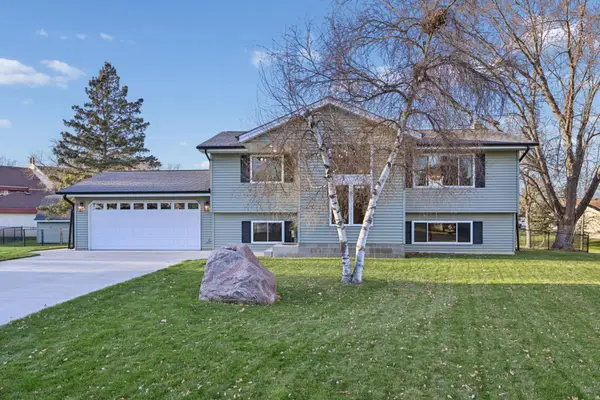 $336,000Active4 beds 2 baths1,746 sq. ft.
$336,000Active4 beds 2 baths1,746 sq. ft.118 Crystal Court, Montrose, MN 55363
MLS# 6818026Listed by: RE/MAX RESULTS - Coming Soon
 $350,000Coming Soon5 beds 2 baths
$350,000Coming Soon5 beds 2 baths371 3rd Street S, Montrose, MN 55363
MLS# 6817414Listed by: HOMEFRONT REALTY - New
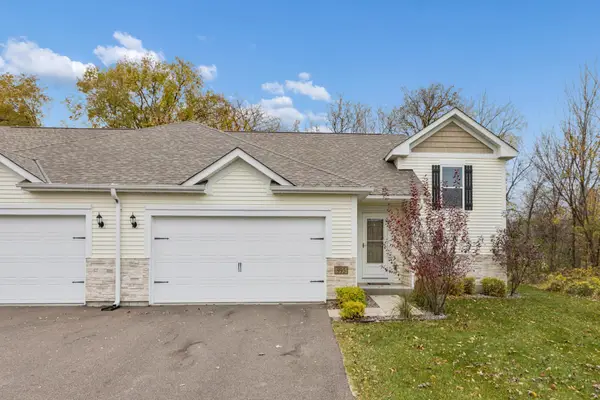 $249,900Active3 beds 3 baths1,765 sq. ft.
$249,900Active3 beds 3 baths1,765 sq. ft.995 Fox Avenue, Montrose, MN 55363
MLS# 6815016Listed by: LAKES AREA REALTY G.V. 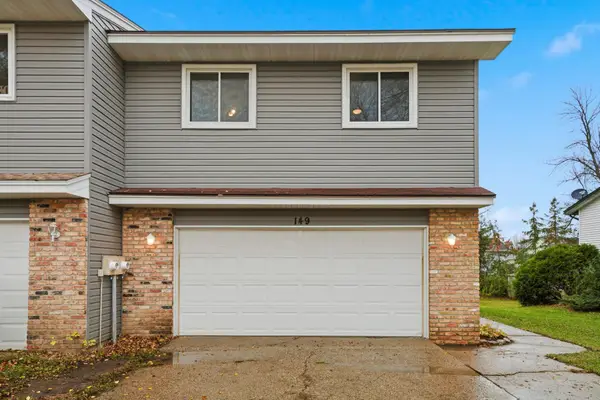 $215,000Pending2 beds 2 baths1,324 sq. ft.
$215,000Pending2 beds 2 baths1,324 sq. ft.149 Mindy Lane, Montrose, MN 55363
MLS# 6812292Listed by: COUNSELOR REALTY OF VICTORIA- Coming SoonOpen Sun, 12 to 2pm
 $235,000Coming Soon2 beds 1 baths
$235,000Coming Soon2 beds 1 baths140 Garner Circle, Montrose, MN 55363
MLS# 6812819Listed by: COLDWELL BANKER REALTY 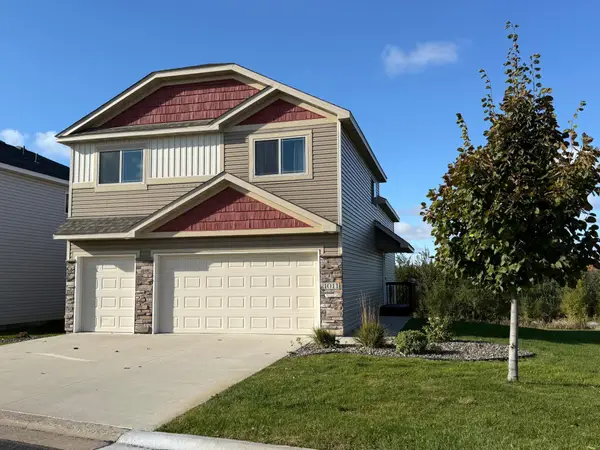 $278,000Active3 beds 2 baths1,106 sq. ft.
$278,000Active3 beds 2 baths1,106 sq. ft.1011 Alexander Court, Montrose, MN 55363
MLS# 6808815Listed by: LAKES AREA REALTY G.V.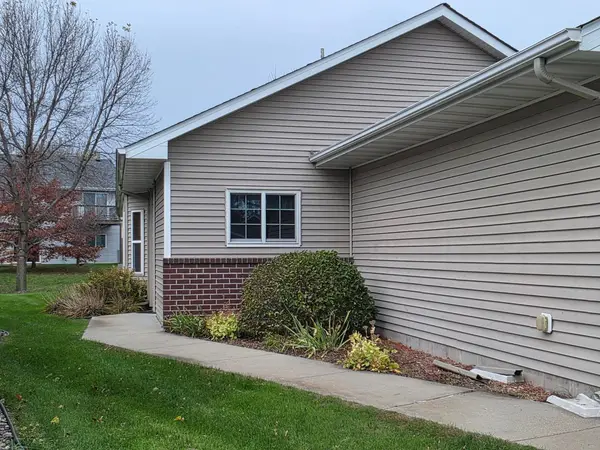 $254,000Active2 beds 2 baths
$254,000Active2 beds 2 baths151 Garner Circle, Montrose, MN 55363
MLS# 6807165Listed by: HOMEFRONT REALTY $254,000Active2 beds 2 baths1,465 sq. ft.
$254,000Active2 beds 2 baths1,465 sq. ft.151 Garner Circle, Montrose, MN 55363
MLS# 6807165Listed by: HOMEFRONT REALTY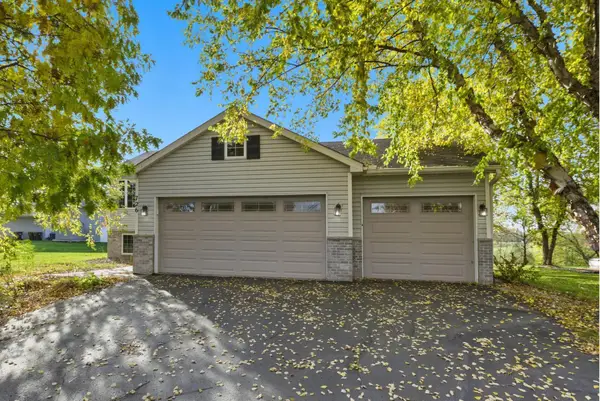 $322,000Active3 beds 2 baths1,880 sq. ft.
$322,000Active3 beds 2 baths1,880 sq. ft.726 7th Street N, Montrose, MN 55363
MLS# 6805794Listed by: RE/MAX RESULTS
