43328 240th Street, Morgan, MN 56266
Local realty services provided by:Better Homes and Gardens Real Estate Advantage One
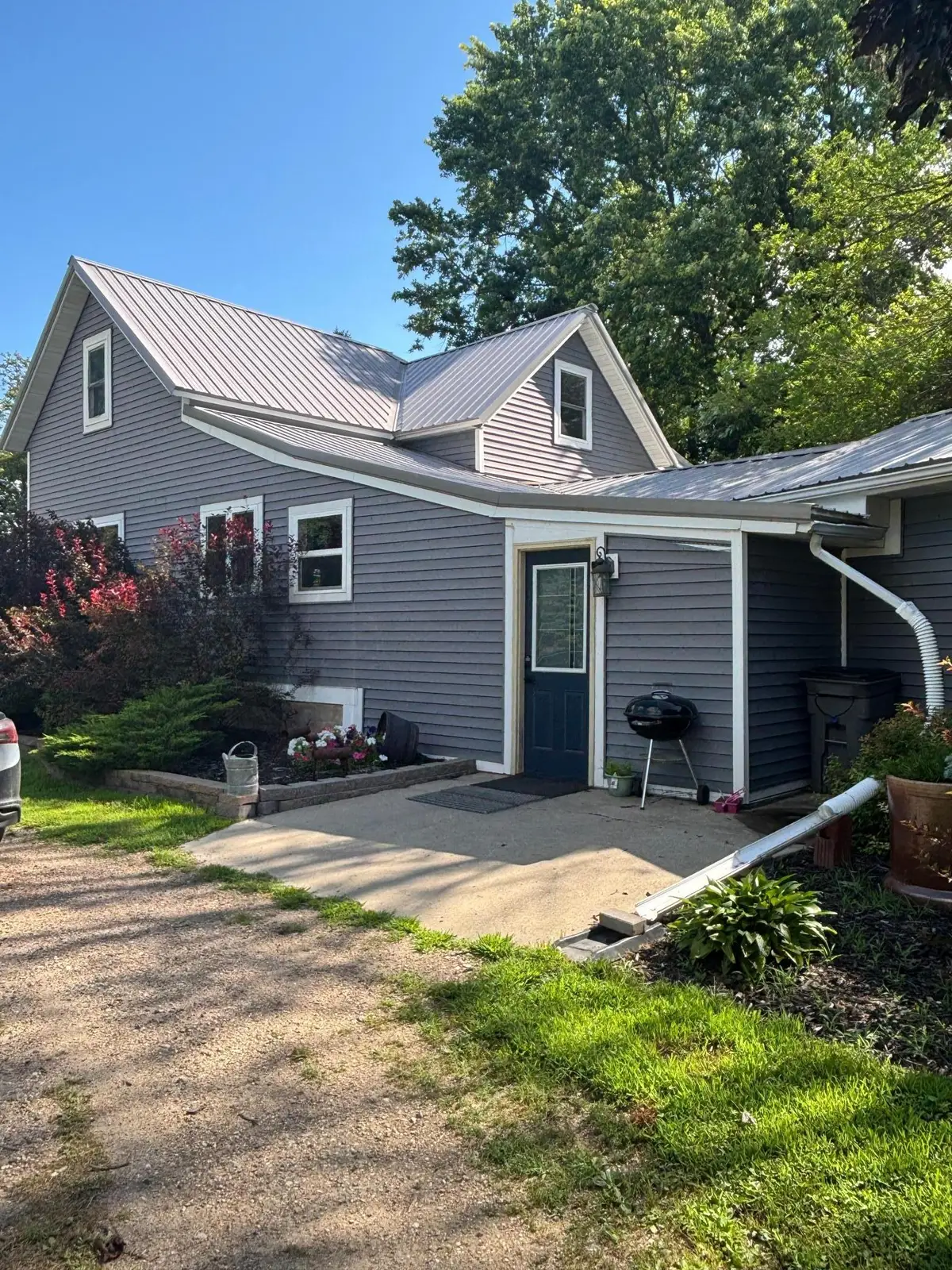
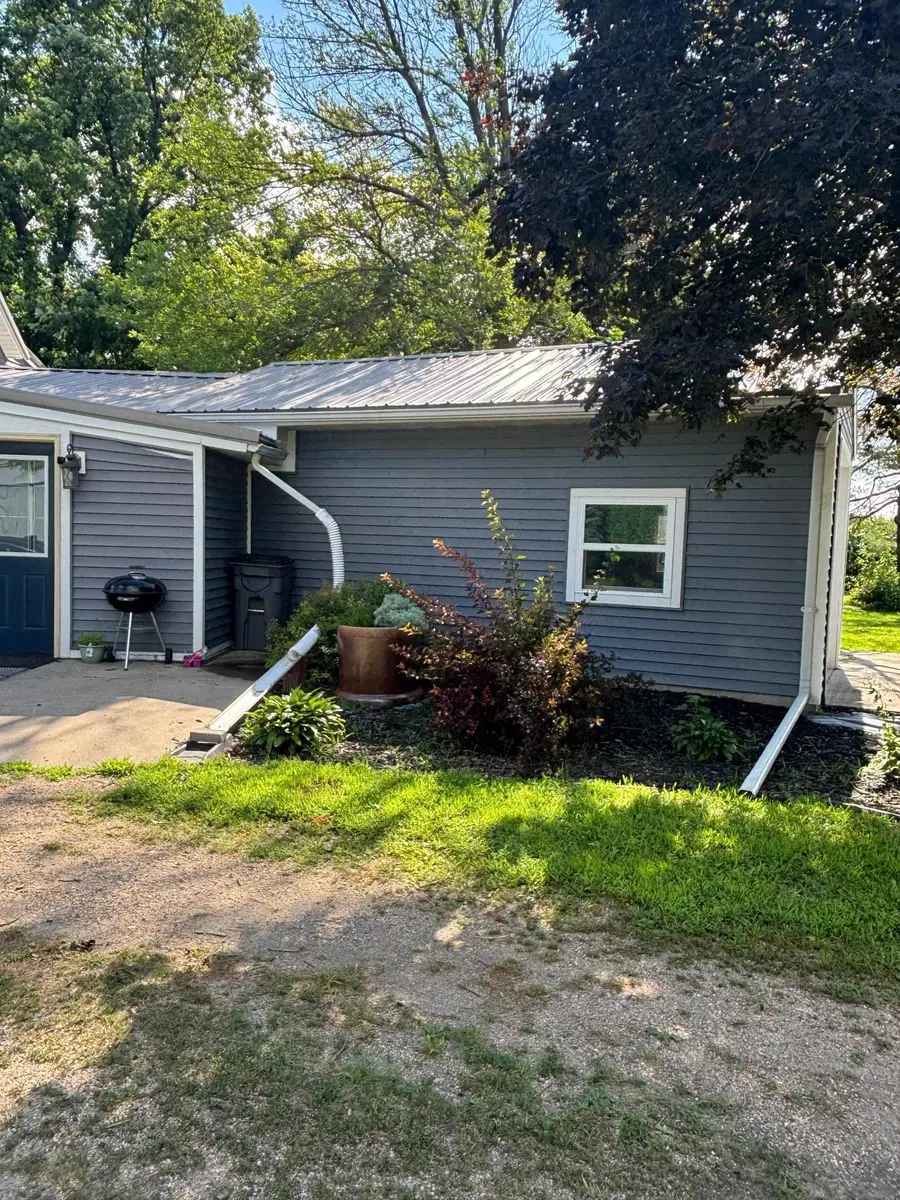

43328 240th Street,Morgan, MN 56266
$200,000
- 3 Beds
- 2 Baths
- 2,950 sq. ft.
- Single family
- Pending
Listed by:kara c prescott
Office:kerkhoff auction & real estate
MLS#:6761893
Source:ND_FMAAR
Price summary
- Price:$200,000
- Price per sq. ft.:$67.8
About this home
Located only 1.5 miles SE of Morgan!! Walk into a spacious entryway with a custom built bench and lockers. The laundry/ mud room is off the entry way and connected to an oversized single stall garage. The kitchen has premium flooring, solid cherry cabinets with soft close doors, timeless crown molding, tile back splash, and stainless steel appliances. It also features a pantry next to the butcher block island. Enjoy the endless storage this kitchen offers! Also on the main level is the master bedroom with a spacious walk in closet, two bathrooms, a large dining room, living room, and extra storage under the stairs. Upstairs features a loft which is ideal for a play area or study and two bedrooms with closets. This home has a steel roof, and windows were put in 2016. This open floor plan home is ideal for family gatherings and entertaining. Outside you will find a 30’X50’ shed, block barn with steel roof and numerous shade trees!! If you’re looking for a homestead, hobby farm, or just room to breathe, this property has it all. Call today!
Contact an agent
Home facts
- Year built:1900
- Listing Id #:6761893
- Added:21 day(s) ago
- Updated:August 17, 2025 at 07:24 AM
Rooms and interior
- Bedrooms:3
- Total bathrooms:2
- Full bathrooms:1
- Living area:2,950 sq. ft.
Heating and cooling
- Cooling:Central Air
- Heating:Forced Air
Structure and exterior
- Roof:Metal
- Year built:1900
- Building area:2,950 sq. ft.
- Lot area:2.66 Acres
Utilities
- Water:Well
- Sewer:Septic System Compliant - Yes
Finances and disclosures
- Price:$200,000
- Price per sq. ft.:$67.8
- Tax amount:$1,238
New listings near 43328 240th Street
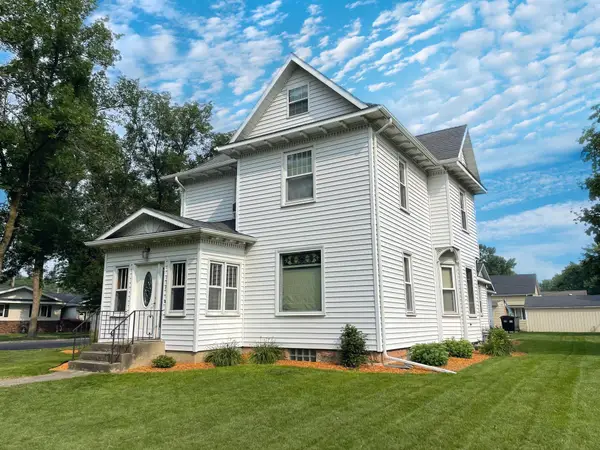 $298,000Active3 beds 3 baths2,917 sq. ft.
$298,000Active3 beds 3 baths2,917 sq. ft.118 Somerville Avenue, Morgan, MN 56266
MLS# 6766585Listed by: REINER REAL ESTATE $165,000Active4 beds 2 baths1,368 sq. ft.
$165,000Active4 beds 2 baths1,368 sq. ft.303 4th Street E, Morgan, MN 56266
MLS# 6766073Listed by: EXIT REALTY - GREAT PLAINS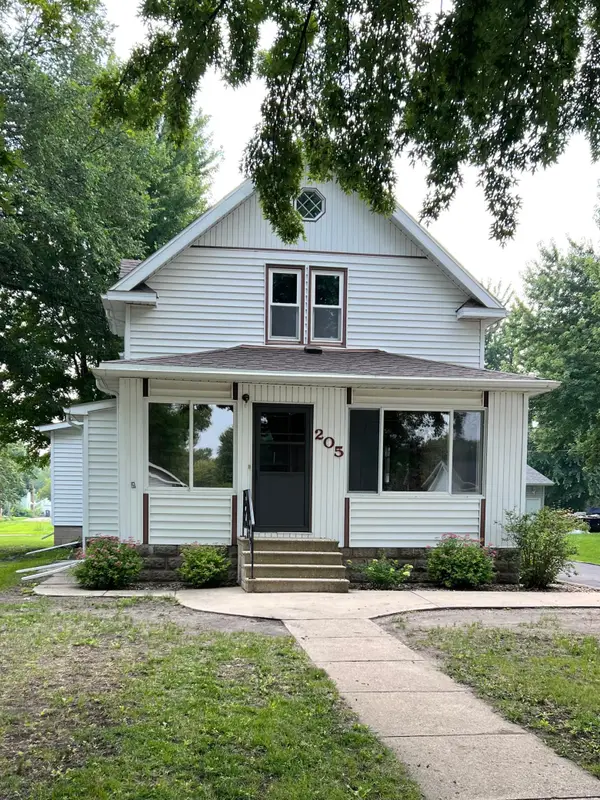 $119,900Pending4 beds 2 baths1,152 sq. ft.
$119,900Pending4 beds 2 baths1,152 sq. ft.205 3rd Street E, Morgan, MN 56266
MLS# 6765719Listed by: KERKHOFF AUCTION & REAL ESTATE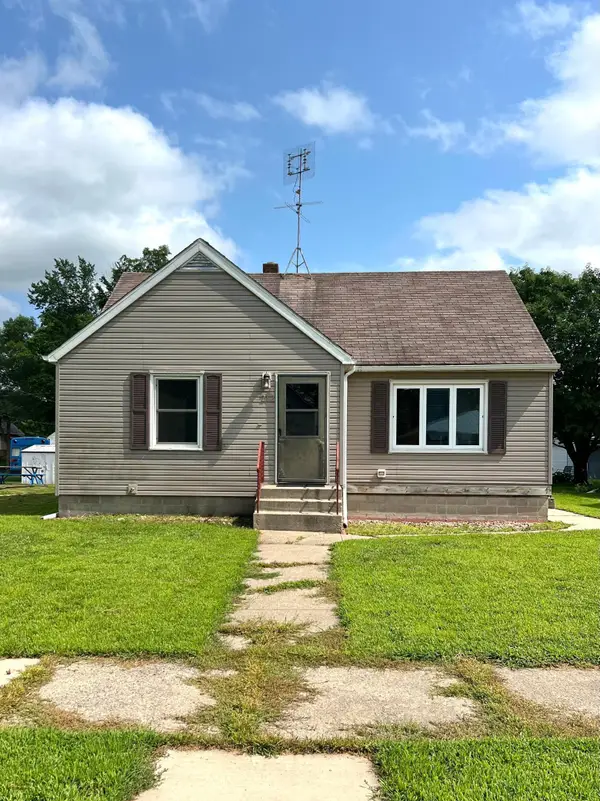 $79,500Pending3 beds 2 baths2,054 sq. ft.
$79,500Pending3 beds 2 baths2,054 sq. ft.212 Cleveland Avenue, Morgan, MN 56266
MLS# 6762791Listed by: KERKHOFF AUCTION & REAL ESTATE $380,000Pending3 beds 3 baths2,241 sq. ft.
$380,000Pending3 beds 3 baths2,241 sq. ft.20177 Royal Avenue, Morgan, MN 56266
MLS# 6759468Listed by: KERKHOFF AUCTION & REAL ESTATE $146,000Pending2 beds 1 baths1,457 sq. ft.
$146,000Pending2 beds 1 baths1,457 sq. ft.406 Carleton Avenue, Morgan, MN 56266
MLS# 6751666Listed by: KERKHOFF AUCTION & REAL ESTATE $289,900Active4 beds 3 baths2,687 sq. ft.
$289,900Active4 beds 3 baths2,687 sq. ft.411 Vernon Avenue, Morgan, MN 56266
MLS# 6742107Listed by: KERKHOFF AUCTION & REAL ESTATE $52,500Active2 beds 1 baths772 sq. ft.
$52,500Active2 beds 1 baths772 sq. ft.86 Somerville Street S, Morgan, MN 56266
MLS# 6732443Listed by: WEICHERT, REALTORS- HEARTLAND $144,000Active3 beds 2 baths1,887 sq. ft.
$144,000Active3 beds 2 baths1,887 sq. ft.412 Vernon Avenue, Morgan, MN 56266
MLS# 6725743Listed by: KERKHOFF AUCTION & REAL ESTATE
