7625 Pleasant View Drive, Mounds View, MN 55112
Local realty services provided by:Better Homes and Gardens Real Estate First Choice
7625 Pleasant View Drive,Mounds View, MN 55112
$414,971
- 5 Beds
- 3 Baths
- 2,538 sq. ft.
- Single family
- Pending
Listed by: joe mueller
Office: re/max results
MLS#:6743558
Source:NSMLS
Price summary
- Price:$414,971
- Price per sq. ft.:$139.72
About this home
Check out the Claire II plan! Amazing floor plan rambler. This property showcases a sprawling open floor plan with all the modern amenities and quality finishes wrapped in one. Three bedrooms on the main level including laundry along with two bathrooms deletes the necessity of stairs in this equation. The basement will be finished as well, which includes a spacious family room, 3/4 bath and two additional bedrooms for maximum finished squared footage and no need for further construction down the road. The kitchen includes a large center island with overhang for eating space. The dark stained cabinets accompanied by stainless appliances provide a great contrast throughout with ample storage space. Your owners suite thoughtfully lays out a double sink and walk in closet yielding a smooth functional design. The pie shaped lot maximizes yard space with tree coverage in the back to enjoy your covered deck and patio space in privacy. Sod, irrigation and landscape package included with concrete curbing! Ask about remaining lots & floorplans! We are a certified Greenpath Builder and can build from scratch to fit all budgets!
Contact an agent
Home facts
- Year built:2025
- Listing ID #:6743558
- Added:135 day(s) ago
- Updated:November 13, 2025 at 04:49 PM
Rooms and interior
- Bedrooms:5
- Total bathrooms:3
- Full bathrooms:1
- Living area:2,538 sq. ft.
Heating and cooling
- Cooling:Central Air
- Heating:Forced Air
Structure and exterior
- Year built:2025
- Building area:2,538 sq. ft.
- Lot area:0.38 Acres
Utilities
- Water:City Water - Connected
- Sewer:City Sewer - Connected
Finances and disclosures
- Price:$414,971
- Price per sq. ft.:$139.72
- Tax amount:$1,760 (2025)
New listings near 7625 Pleasant View Drive
- New
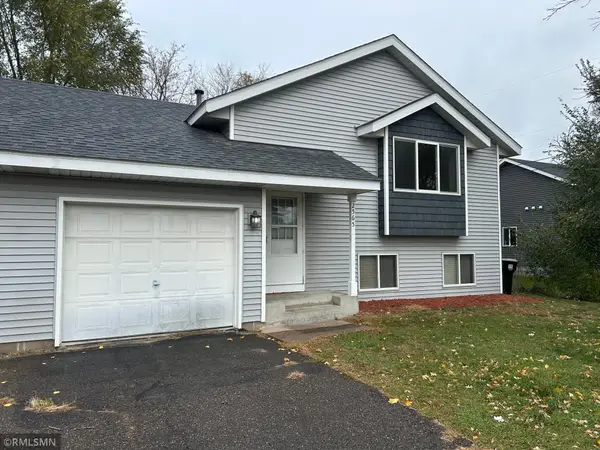 $249,900Active2 beds 1 baths1,109 sq. ft.
$249,900Active2 beds 1 baths1,109 sq. ft.2565 County Road I, Mounds View, MN 55112
MLS# 6816230Listed by: ALTERNATIVE REALTY, INC. - New
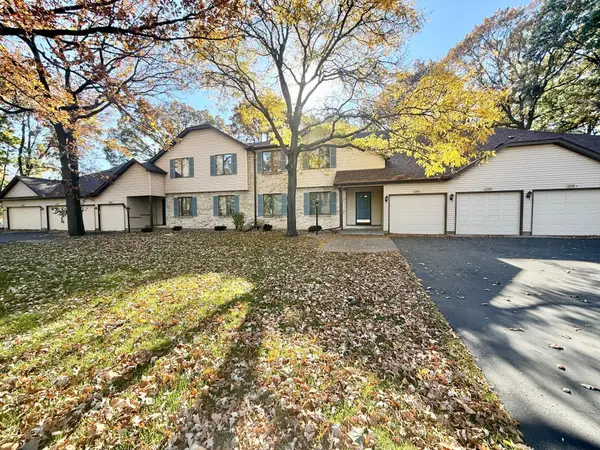 $205,000Active2 beds 2 baths1,062 sq. ft.
$205,000Active2 beds 2 baths1,062 sq. ft.2592 Moundsview Drive #12, Mounds View, MN 55112
MLS# 6772278Listed by: DRAZ REAL ESTATE INC. - New
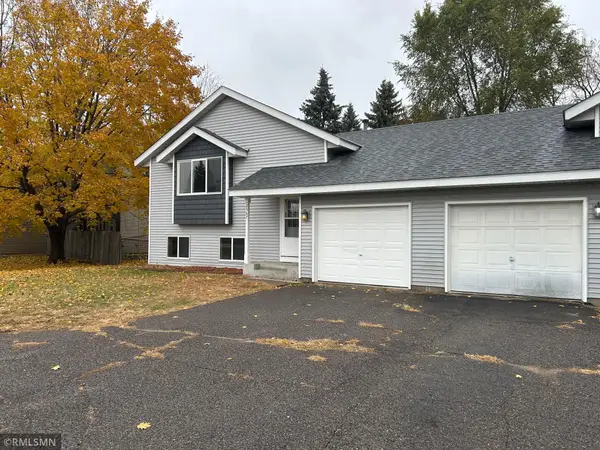 $259,900Active2 beds 1 baths1,109 sq. ft.
$259,900Active2 beds 1 baths1,109 sq. ft.2567 County Road I, Mounds View, MN 55112
MLS# 6815304Listed by: ALTERNATIVE REALTY, INC. - New
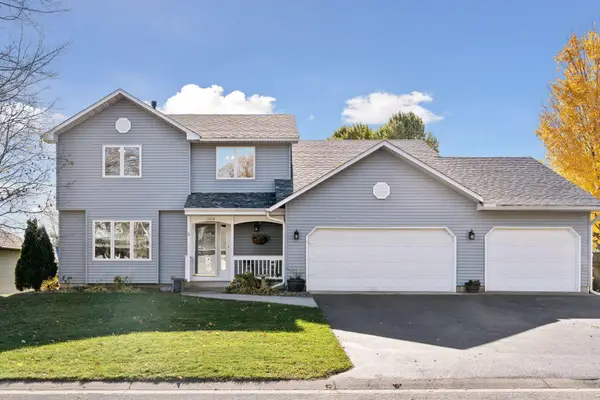 $450,000Active4 beds 4 baths2,599 sq. ft.
$450,000Active4 beds 4 baths2,599 sq. ft.7404 Parkview Drive, Mounds View, MN 55112
MLS# 6655225Listed by: KELLER WILLIAMS CLASSIC RLTY NW 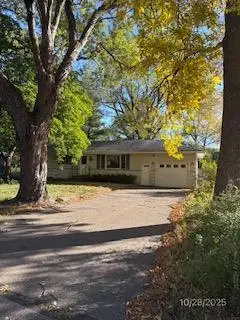 $272,000Active3 beds 1 baths1,056 sq. ft.
$272,000Active3 beds 1 baths1,056 sq. ft.7767 Eastwood Road, Mounds View, MN 55112
MLS# 6812204Listed by: COLDWELL BANKER REALTY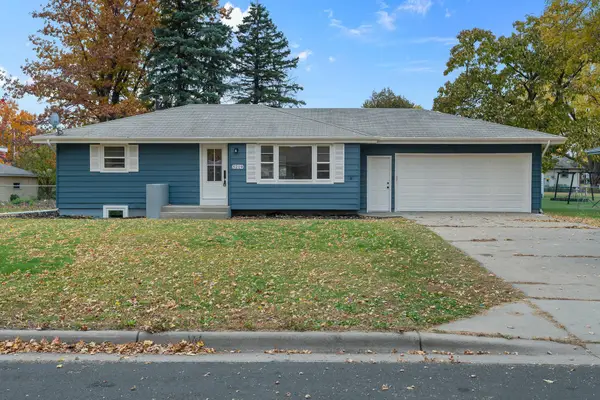 $389,500Active4 beds 2 baths1,853 sq. ft.
$389,500Active4 beds 2 baths1,853 sq. ft.5219 Greenfield Avenue, Mounds View, MN 55112
MLS# 6810267Listed by: RE/MAX ADVANTAGE PLUS $205,000Active2 beds 2 baths1,064 sq. ft.
$205,000Active2 beds 2 baths1,064 sq. ft.2592 Moundsview Drive #12, Mounds View, MN 55112
MLS# 6772278Listed by: DRAZ REAL ESTATE INC.- Open Sat, 12 to 2pm
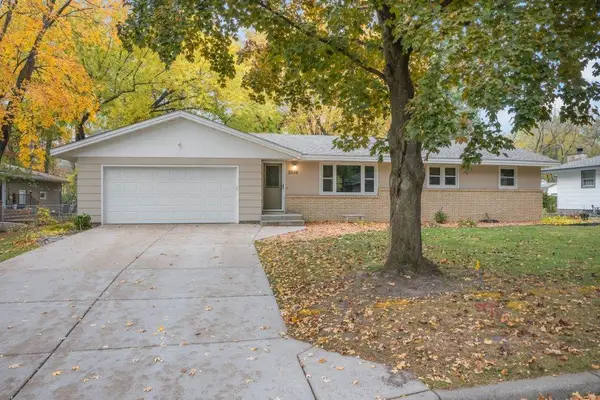 $370,000Active3 beds 1 baths1,902 sq. ft.
$370,000Active3 beds 1 baths1,902 sq. ft.2556 Ardan Avenue, Mounds View, MN 55112
MLS# 6808916Listed by: KELLER WILLIAMS CLASSIC RLTY NW 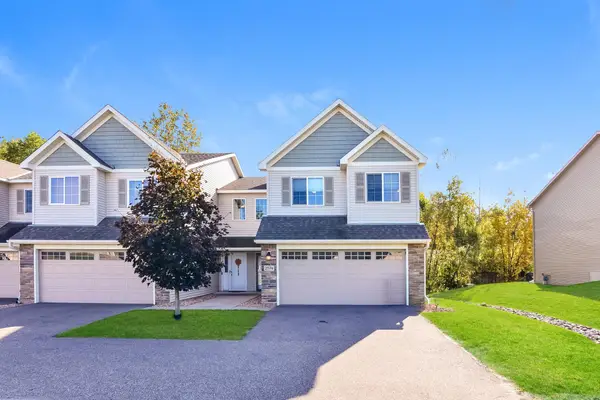 $345,000Active3 beds 3 baths2,064 sq. ft.
$345,000Active3 beds 3 baths2,064 sq. ft.2574 County Road H2, Mounds View, MN 55112
MLS# 6806498Listed by: RENTERS WAREHOUSE $345,000Active3 beds 3 baths2,064 sq. ft.
$345,000Active3 beds 3 baths2,064 sq. ft.2574 County Road H2, Mounds View, MN 55112
MLS# 6806498Listed by: RENTERS WAREHOUSE
