1112 Pecks Woods Drive, New Brighton, MN 55112
Local realty services provided by:Better Homes and Gardens Real Estate Advantage One
Listed by: aaron w ritchie
Office: coldwell banker realty
MLS#:6793634
Source:ND_FMAAR
Price summary
- Price:$250,000
- Price per sq. ft.:$122.61
- Monthly HOA dues:$360
About this home
Super sharp, move-in ready townhome situated nicely on a quiet cul-de-sac in a clean, well maintained development! Brick accents & a private patio welcome you. Inside you are greeted by an open, sunny main level with high vaulted ceilings. Clean, fresh decor with bright walls & newer wood plank floors. The living room has large picture window with nice treed view & opens to dining area & kitchen. Plenty of room in the dining area for you & your guests. Convenient breakfast bar with stools between the kitchen & living space for those quick meals...or just to chat with the cook. Kitchen has newer quartz CT's with seamless sink, SS appliances plus updated hardware. Off the kitchen you'll find 1/2 bath as well as a main floor laundry closet & access to the 2 car gar. Upstairs boasts 2 good sized BR's, a full bath & an awesome open loft that overlooks the main level. This area could be used for many things...an office, a play room, additional living space...or easily convert to a 3rd bedroom if needed. Lower level has great headroom, an egress window & a roughed in 3/4 bath. It's all ready to finish as you need it...additional BR, family room etc. Great location with a park just down the street and very convenient to shopping, restaurants and Highway system. Nice...come check it out!
Contact an agent
Home facts
- Year built:1993
- Listing ID #:6793634
- Added:41 day(s) ago
- Updated:October 30, 2025 at 11:53 PM
Rooms and interior
- Bedrooms:2
- Total bathrooms:2
- Full bathrooms:1
- Half bathrooms:1
- Living area:2,039 sq. ft.
Heating and cooling
- Cooling:Central Air
- Heating:Forced Air
Structure and exterior
- Year built:1993
- Building area:2,039 sq. ft.
- Lot area:0.05 Acres
Utilities
- Water:City Water/Connected
- Sewer:City Sewer/Connected
Finances and disclosures
- Price:$250,000
- Price per sq. ft.:$122.61
- Tax amount:$2,904
New listings near 1112 Pecks Woods Drive
- New
 $739,000Active3 beds 3 baths2,693 sq. ft.
$739,000Active3 beds 3 baths2,693 sq. ft.3149 Seminary Drive, New Brighton, MN 55112
MLS# 6814120Listed by: COLDWELL BANKER REALTY - New
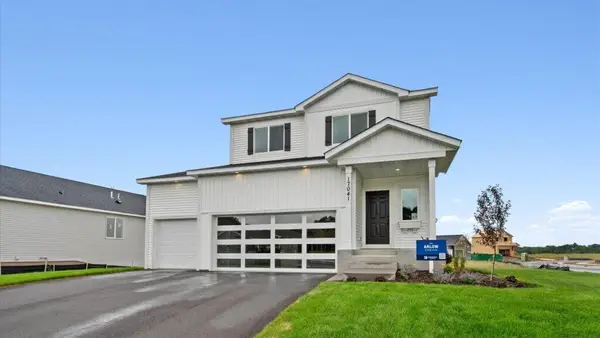 $769,000Active4 beds 4 baths2,246 sq. ft.
$769,000Active4 beds 4 baths2,246 sq. ft.599 Stinson Boulevard, New Brighton, MN 55112
MLS# 6812926Listed by: COLDWELL BANKER REALTY 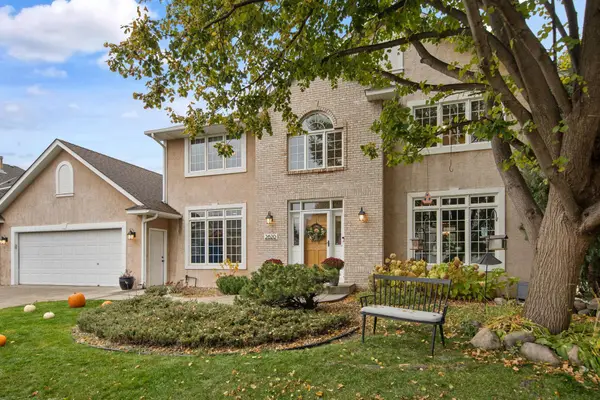 $685,000Pending3 beds 4 baths3,453 sq. ft.
$685,000Pending3 beds 4 baths3,453 sq. ft.2620 Wexford Court, New Brighton, MN 55112
MLS# 6810252Listed by: EDINA REALTY, INC.- New
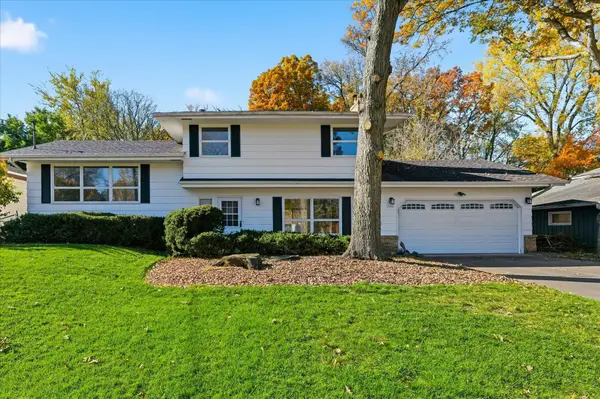 $375,000Active3 beds 2 baths1,580 sq. ft.
$375,000Active3 beds 2 baths1,580 sq. ft.1640 29th Avenue Nw, New Brighton, MN 55112
MLS# 6807704Listed by: EDINA REALTY, INC. - New
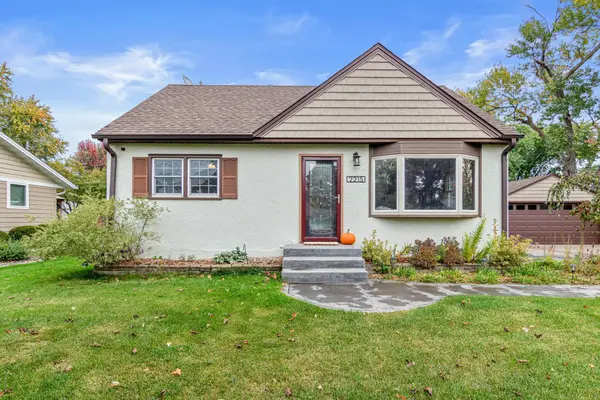 $365,000Active3 beds 2 baths1,648 sq. ft.
$365,000Active3 beds 2 baths1,648 sq. ft.2215 Rainbow Avenue, New Brighton, MN 55112
MLS# 6811265Listed by: EDINA REALTY, INC. - New
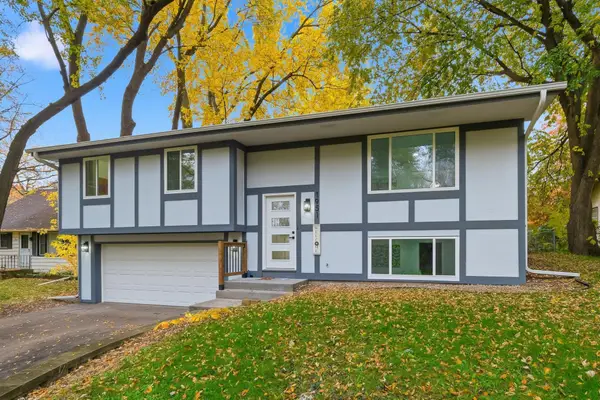 $385,000Active3 beds 2 baths1,700 sq. ft.
$385,000Active3 beds 2 baths1,700 sq. ft.1951 County Road E W, New Brighton, MN 55112
MLS# 6811241Listed by: INTEGRATED REALTY INC 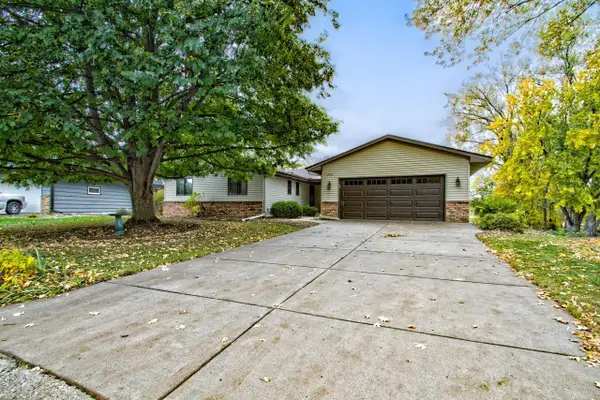 $525,000Pending4 beds 3 baths2,832 sq. ft.
$525,000Pending4 beds 3 baths2,832 sq. ft.3155 21st Lane Nw, New Brighton, MN 55112
MLS# 6808268Listed by: RE/MAX RESULTS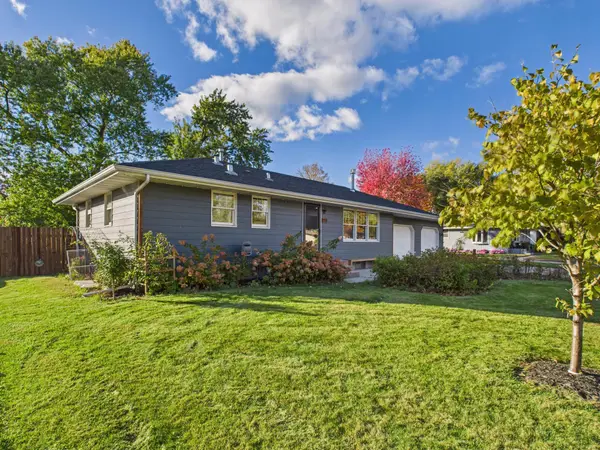 $385,000Pending3 beds 2 baths2,030 sq. ft.
$385,000Pending3 beds 2 baths2,030 sq. ft.2258 Rainbow Avenue, New Brighton, MN 55112
MLS# 6807831Listed by: CITY OF LAKES COMMUNITY REALTY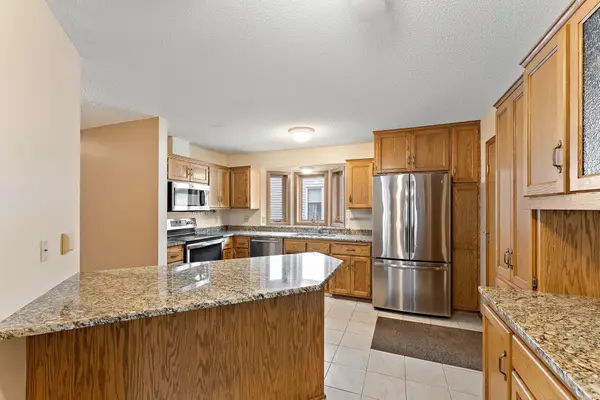 $350,000Active2 beds 2 baths1,827 sq. ft.
$350,000Active2 beds 2 baths1,827 sq. ft.3434 Silver Lane Ne, Saint Anthony, MN 55421
MLS# 6808023Listed by: RE/MAX ADVANTAGE PLUS $350,000Active2 beds 2 baths1,827 sq. ft.
$350,000Active2 beds 2 baths1,827 sq. ft.3434 Silver Lane Ne, Saint Anthony, MN 55421
MLS# 6808023Listed by: RE/MAX ADVANTAGE PLUS
