1424 18th Avenue Nw, New Brighton, MN 55112
Local realty services provided by:Better Homes and Gardens Real Estate First Choice
1424 18th Avenue Nw,New Brighton, MN 55112
$349,000
- 3 Beds
- 2 Baths
- 1,579 sq. ft.
- Single family
- Active
Listed by:the huerkamp home group
Office:keller williams preferred rlty
MLS#:6720311
Source:NSMLS
Price summary
- Price:$349,000
- Price per sq. ft.:$221.03
About this home
Welcome to your New Brighton retreat! This home offers an unbeatable location with quick access to 694, 35W, and the Twin Cities, plus nearby schools, shopping, walking paths, and parks. Pike Lake and Long Lake are just minutes away, giving you easy access to nature, recreation, and scenic views. Inside, you’ll find main-level bedrooms for added convenience and a bright, open kitchen that flows into the dining area. From there, step out to a wonderful deck overlooking the backyard—perfect for morning coffee or summer gatherings. Recent updates include most of the upstairs painted in July 2025 and new lighting in the kitchen, dining room, and bathroom (July 2024). The generous family room on the lower level features a cozy brick fireplace, creating a warm and inviting space for relaxation or entertaining. Outside, enjoy a fully fenced backyard surrounded by mature trees with updated landscaping in both the front and back. A sizable shed provides plenty of room for tools, toys, or hobbies. This home blends comfort, convenience, and outdoor living in a sought-after neighborhood. Don’t miss your chance to make it yours!
Contact an agent
Home facts
- Year built:1969
- Listing ID #:6720311
- Added:53 day(s) ago
- Updated:October 18, 2025 at 02:43 PM
Rooms and interior
- Bedrooms:3
- Total bathrooms:2
- Full bathrooms:1
- Half bathrooms:1
- Living area:1,579 sq. ft.
Heating and cooling
- Cooling:Central Air
- Heating:Fireplace(s), Forced Air
Structure and exterior
- Roof:Pitched
- Year built:1969
- Building area:1,579 sq. ft.
- Lot area:0.28 Acres
Utilities
- Water:City Water - Connected
- Sewer:City Sewer - Connected
Finances and disclosures
- Price:$349,000
- Price per sq. ft.:$221.03
- Tax amount:$4,368 (2025)
New listings near 1424 18th Avenue Nw
- New
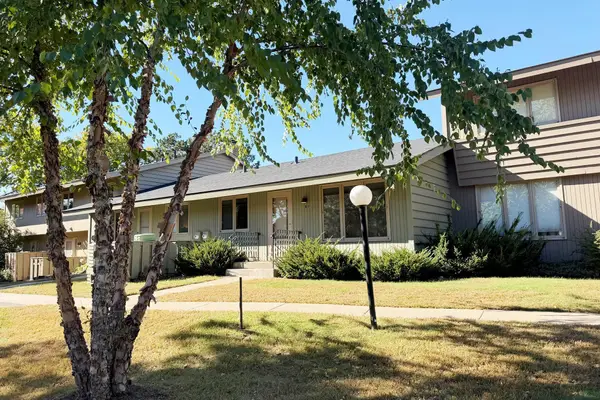 $248,000Active2 beds 2 baths1,460 sq. ft.
$248,000Active2 beds 2 baths1,460 sq. ft.61 Windsor Court, Saint Paul, MN 55112
MLS# 6796830Listed by: RE/MAX RESULTS - New
 $248,000Active2 beds 2 baths1,460 sq. ft.
$248,000Active2 beds 2 baths1,460 sq. ft.61 Windsor Court, New Brighton, MN 55112
MLS# 6796830Listed by: RE/MAX RESULTS - Open Sat, 12 to 2pmNew
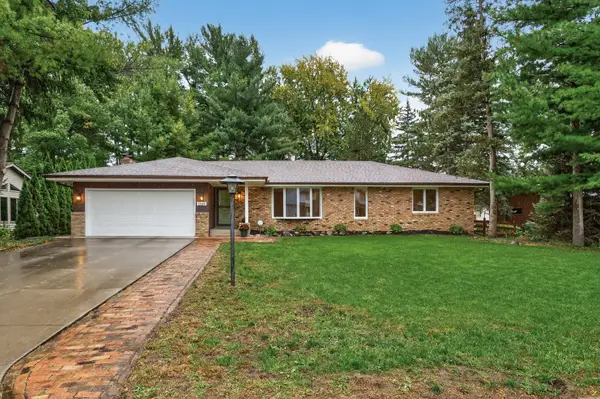 $410,000Active3 beds 3 baths1,902 sq. ft.
$410,000Active3 beds 3 baths1,902 sq. ft.1369 Pike Lake Court, New Brighton, MN 55112
MLS# 6805285Listed by: BRIDGE REALTY, LLC - Open Sat, 11am to 12:30pmNew
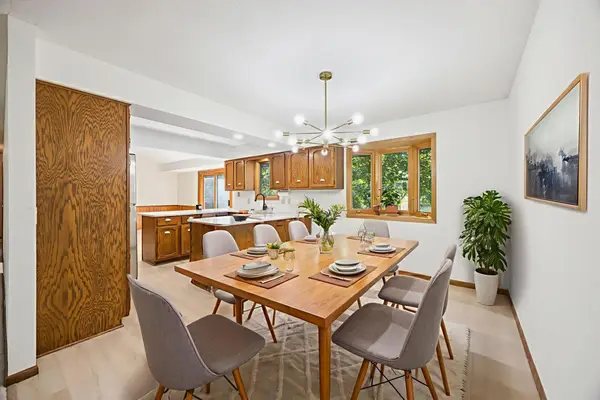 $440,000Active5 beds 2 baths2,324 sq. ft.
$440,000Active5 beds 2 baths2,324 sq. ft.2391 7th Street Nw, New Brighton, MN 55112
MLS# 6804774Listed by: COLDWELL BANKER REALTY - Open Sat, 11am to 12:30pmNew
 $440,000Active5 beds 2 baths2,324 sq. ft.
$440,000Active5 beds 2 baths2,324 sq. ft.2391 7th Street Nw, New Brighton, MN 55112
MLS# 6804774Listed by: COLDWELL BANKER REALTY - Coming Soon
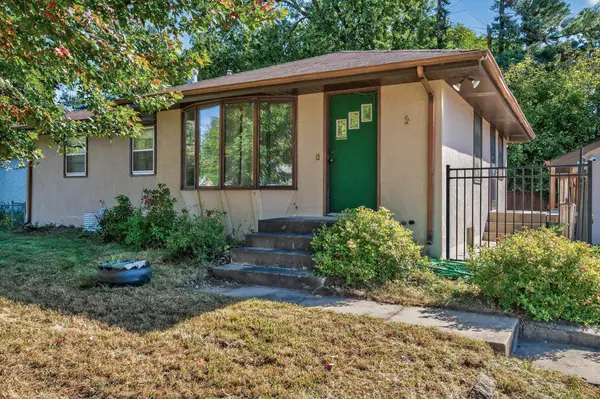 $274,900Coming Soon3 beds 2 baths
$274,900Coming Soon3 beds 2 baths2189 Long Lake Road, New Brighton, MN 55112
MLS# 6804161Listed by: RE/MAX RESULTS - Open Sun, 12 to 2pmNew
 $260,000Active3 beds 3 baths1,729 sq. ft.
$260,000Active3 beds 3 baths1,729 sq. ft.212 Windsor Court, New Brighton, MN 55112
MLS# 6803974Listed by: KELLER WILLIAMS INTEGRITY REALTY - Open Sun, 12 to 2pmNew
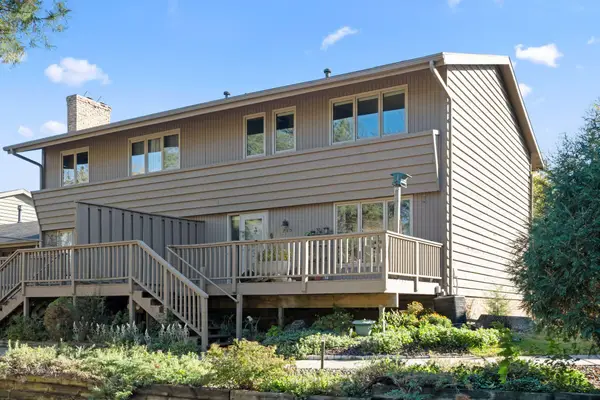 $260,000Active3 beds 3 baths1,729 sq. ft.
$260,000Active3 beds 3 baths1,729 sq. ft.212 Windsor Court, Saint Paul, MN 55112
MLS# 6803974Listed by: KELLER WILLIAMS INTEGRITY REALTY - Open Sat, 11am to 1pmNew
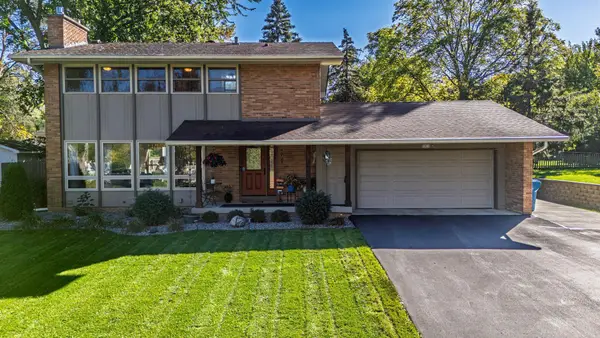 $535,000Active5 beds 4 baths2,534 sq. ft.
$535,000Active5 beds 4 baths2,534 sq. ft.1921 Mounds Avenue, New Brighton, MN 55112
MLS# 6803895Listed by: INTEGRITY REALTY - New
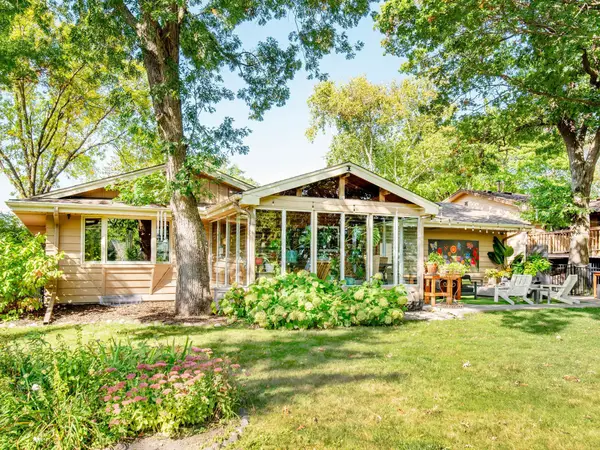 $499,000Active3 beds 2 baths2,009 sq. ft.
$499,000Active3 beds 2 baths2,009 sq. ft.33 19th Avenue Sw, New Brighton, MN 55112
MLS# 6802890Listed by: WELLSPRING REAL ESTATE LLC
