20 Windsor Lane #209A, New Brighton, MN 55112
Local realty services provided by:Better Homes and Gardens Real Estate Advantage One
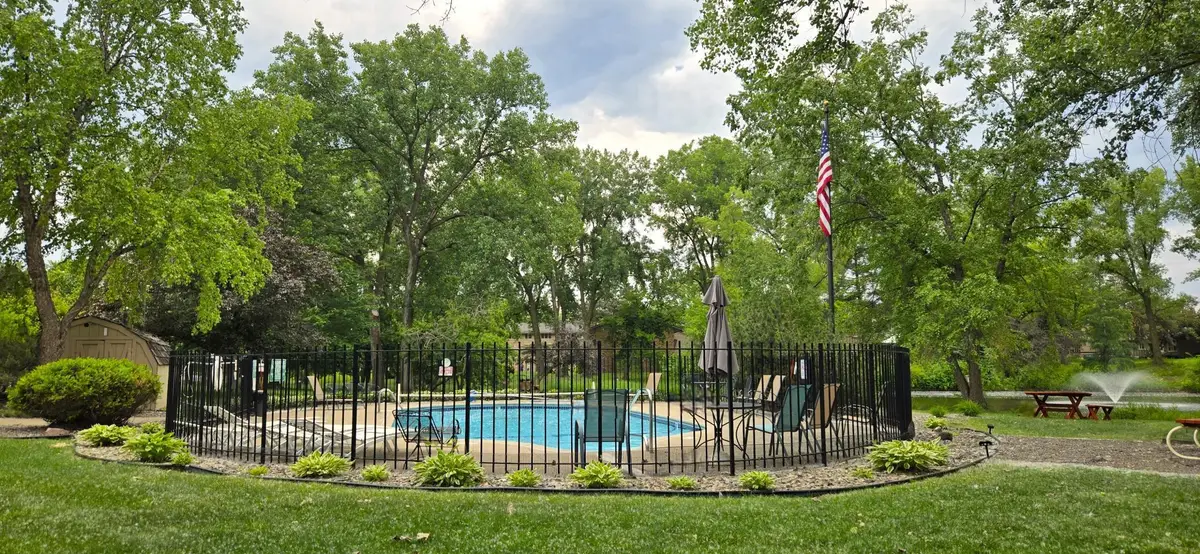
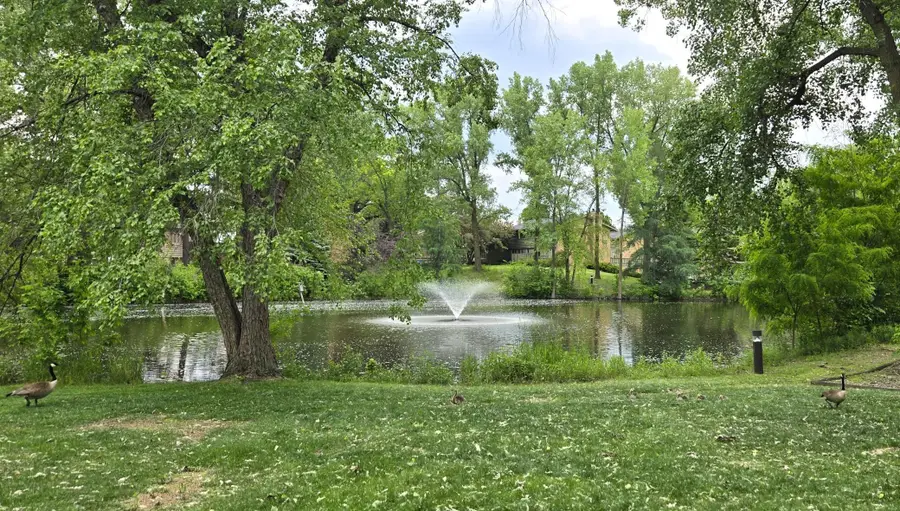
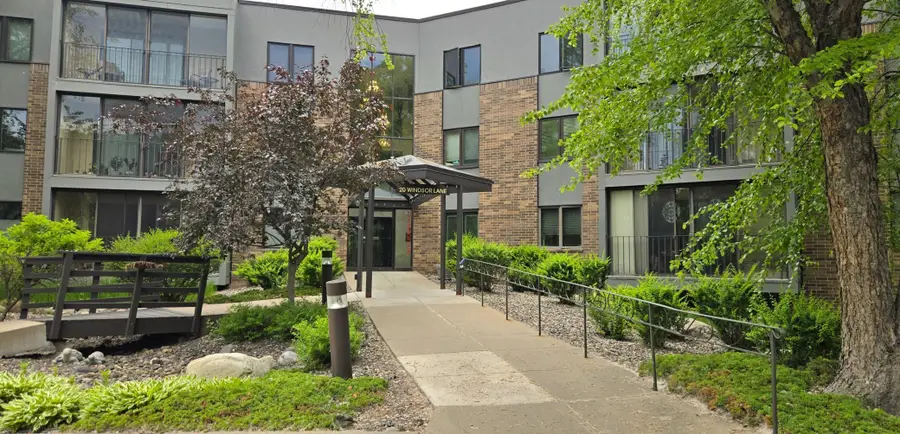
20 Windsor Lane #209A,New Brighton, MN 55112
$250,000
- 2 Beds
- 2 Baths
- 1,490 sq. ft.
- Single family
- Pending
Listed by:dena m ascheman
Office:re/max professionals
MLS#:6707235
Source:ND_FMAAR
Price summary
- Price:$250,000
- Price per sq. ft.:$167.79
- Monthly HOA dues:$655
About this home
One of the Largest Floor Plans in the Building Overlooking Silverwood Park! 2 Bedrooms Plus a Den that could easily be a 3rd Bedroom. 2 Full Bathrooms! Spacious Primary Suite has Tall Walk in Closets and a Private Full Bathroom. In Unit Full Size Laundry. Luxury Vinyl flooring throughout main areas and bedrooms. Private Balcony has screens and/or windows for more Seasonal Comfort! 2 Heated Garage Spaces are Assigned to this Unit (35& 36). Garage also has Assigned Storage in front of Parking Spots and 1 Separate Storage Closet (#35). Shared Car Wash Stall in Garage Area. Indoor Amenities include an Exercise Room, Hot Tub, Sauna, Community Room, and 2 Sitting Areas for Relaxing! Outdoor Shared Amenities include the Inground Pool Area, Grassy Picnic Area, Pond with Wildlife, and Patios to Soak up the Sun! Close to Dining, Shopping, and Parks! Walk Across the Street to Silverwood Park Walking Paths and Silver Lake!
Contact an agent
Home facts
- Year built:1984
- Listing Id #:6707235
- Added:112 day(s) ago
- Updated:August 06, 2025 at 08:56 PM
Rooms and interior
- Bedrooms:2
- Total bathrooms:2
- Full bathrooms:2
- Living area:1,490 sq. ft.
Heating and cooling
- Cooling:Central Air
- Heating:Forced Air
Structure and exterior
- Year built:1984
- Building area:1,490 sq. ft.
Utilities
- Water:City Water/Connected
- Sewer:City Sewer/Connected
Finances and disclosures
- Price:$250,000
- Price per sq. ft.:$167.79
- Tax amount:$2,870
New listings near 20 Windsor Lane #209A
- New
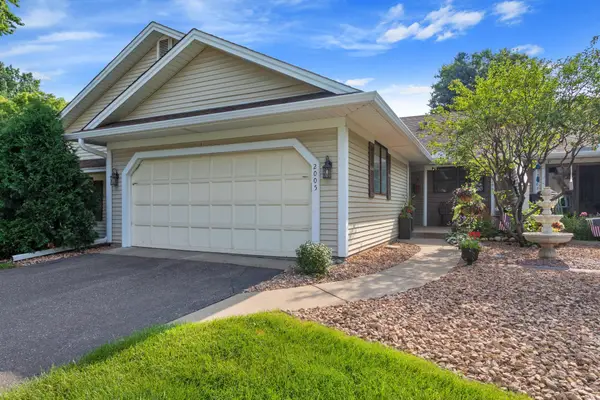 $325,000Active2 beds 2 baths1,635 sq. ft.
$325,000Active2 beds 2 baths1,635 sq. ft.2005 28th Avenue Nw #102, New Brighton, MN 55112
MLS# 6770838Listed by: LUKE TEAM REAL ESTATE - New
 $325,000Active2 beds 2 baths2,055 sq. ft.
$325,000Active2 beds 2 baths2,055 sq. ft.2005 28th Avenue Nw #102, New Brighton, MN 55112
MLS# 6770838Listed by: LUKE TEAM REAL ESTATE - New
 $375,000Active3 beds 2 baths2,496 sq. ft.
$375,000Active3 beds 2 baths2,496 sq. ft.653 12th Avenue Nw, New Brighton, MN 55112
MLS# 6764131Listed by: EDINA REALTY, INC. - New
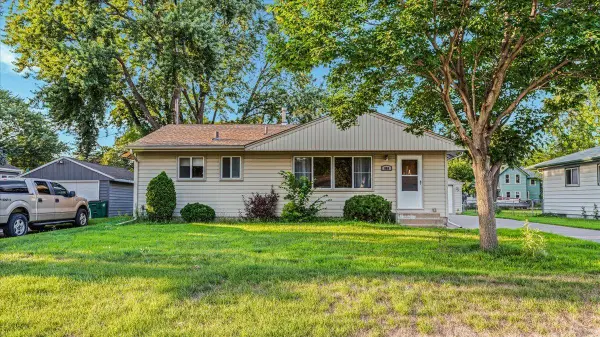 $330,000Active3 beds 2 baths1,104 sq. ft.
$330,000Active3 beds 2 baths1,104 sq. ft.880 2nd Street Nw, New Brighton, MN 55112
MLS# 6768657Listed by: HALLEL PROPERTIES, LLC - New
 $410,000Active4 beds 3 baths2,094 sq. ft.
$410,000Active4 beds 3 baths2,094 sq. ft.2360 3rd Street Nw, New Brighton, MN 55112
MLS# 6768441Listed by: INTEGRITY REALTY - New
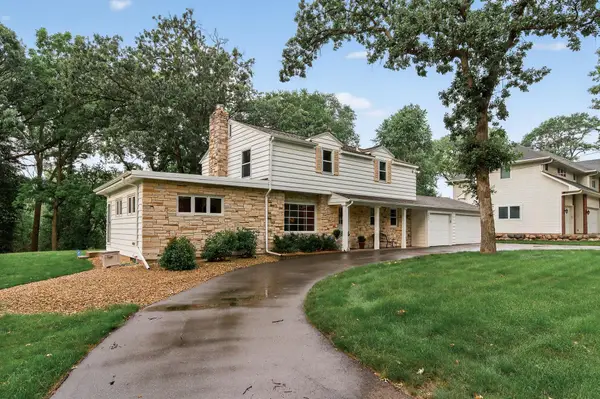 $500,000Active3 beds 2 baths2,861 sq. ft.
$500,000Active3 beds 2 baths2,861 sq. ft.2685 Valley View Lane, New Brighton, MN 55112
MLS# 6767444Listed by: KELLER WILLIAMS REALTY INTEGRITY LAKES - New
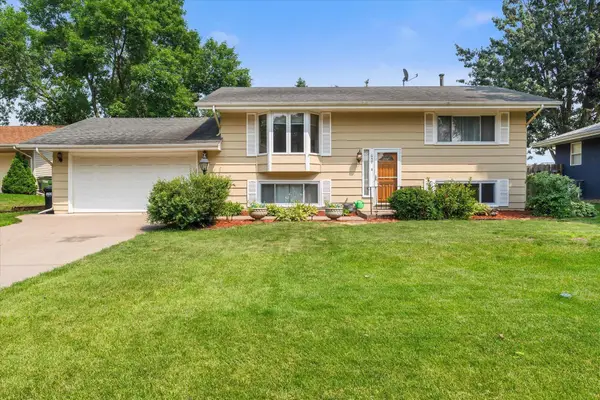 $389,900Active3 beds 2 baths2,178 sq. ft.
$389,900Active3 beds 2 baths2,178 sq. ft.657 Mccallum Drive, New Brighton, MN 55112
MLS# 6766169Listed by: RE/MAX RESULTS  $574,900Active3 beds 3 baths3,149 sq. ft.
$574,900Active3 beds 3 baths3,149 sq. ft.1730 1st Street Sw, New Brighton, MN 55112
MLS# 6765290Listed by: REAL BROKER, LLC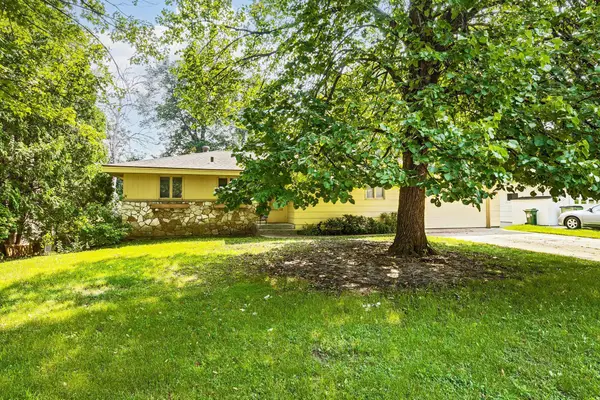 $315,000Pending3 beds 2 baths1,991 sq. ft.
$315,000Pending3 beds 2 baths1,991 sq. ft.563 23rd Avenue Nw, New Brighton, MN 55112
MLS# 6759611Listed by: EDINA REALTY, INC.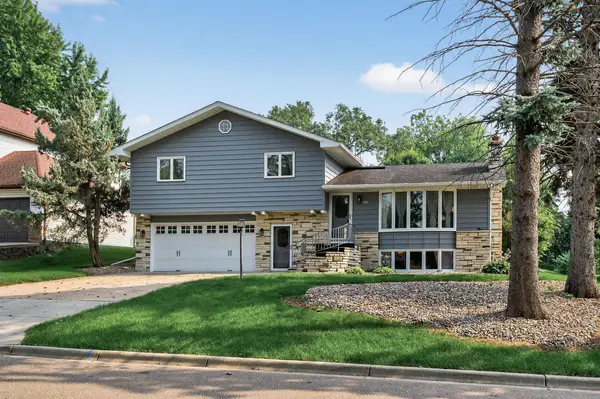 $449,000Active3 beds 2 baths1,750 sq. ft.
$449,000Active3 beds 2 baths1,750 sq. ft.1439 7th Street Sw, New Brighton, MN 55112
MLS# 6763266Listed by: RUBY REALTY

