2068 Thorndale Avenue, New Brighton, MN 55112
Local realty services provided by:Better Homes and Gardens Real Estate First Choice
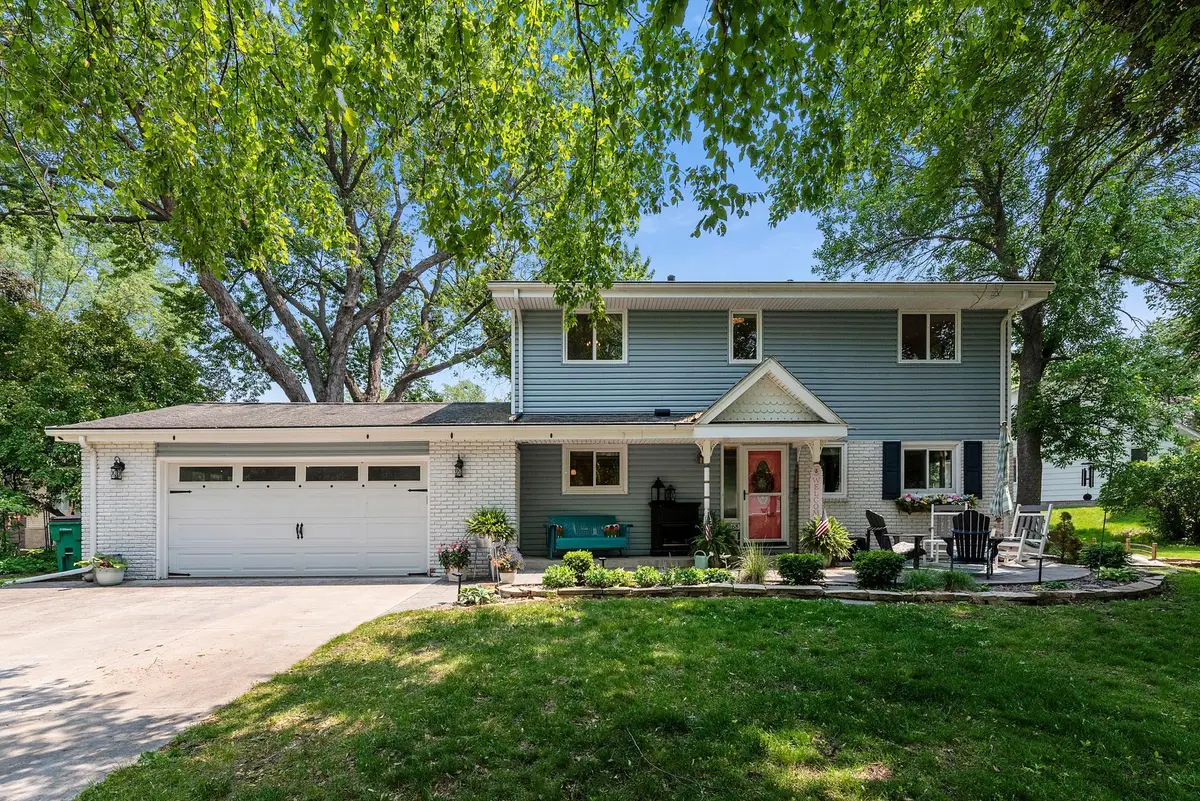
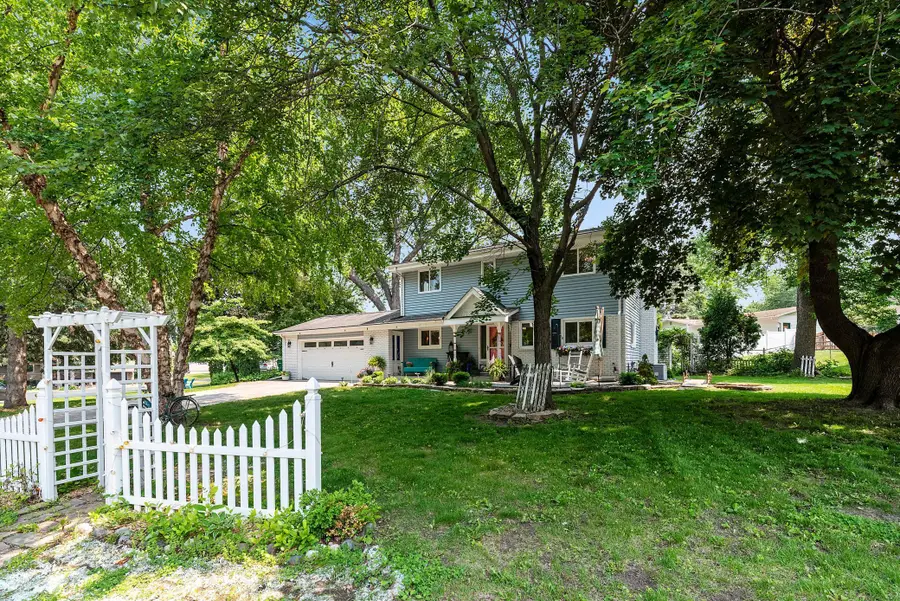
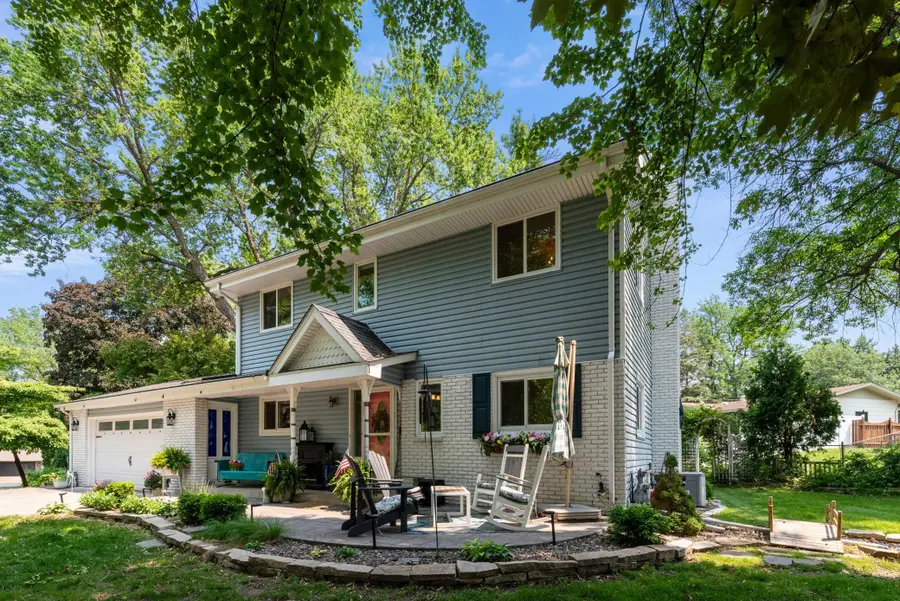
2068 Thorndale Avenue,New Brighton, MN 55112
$474,888
- 5 Beds
- 2 Baths
- 1,972 sq. ft.
- Single family
- Pending
Listed by:ashley freeman
Office:freeman real estate
MLS#:6737528
Source:NSMLS
Price summary
- Price:$474,888
- Price per sq. ft.:$162.58
About this home
Step into storybook charm with this lovingly styled home that radiates warmth, whimsy, and personality in every corner. The bright and cheerful kitchen is a showstopper with minty aqua cabinets, open shelving, and vintage-inspired hardware. Stainless steel appliances, a center island perfect for morning coffee, colorful curtains and accents add just the right dash of fun and function. Flowing into the open dining and living space, you’ll find pastel tones and cottage flair with a touch of farmhouse elegance. Custom built-ins, soft floral patterns, and coordinating finishes create an atmosphere that’s both picture-perfect and truly livable. Whether you’re hosting brunch or curling up for a cozy movie night, every inch of this home invites you to relax and stay awhile.
This slice of paradise sits in the heart of the Mounds View School District, offering a main-level bedroom that also works great as a cozy office or guest space, plus four more bedrooms upstairs. Every closet has custom organizers to keep life simple and tidy. Gleaming hardwood floors run throughout, paired with a stylish color palette and playful peel-and-stick decals that you can keep for charm or remove for a fresh look (no traditional “wallpaper” exists here!). A brand-new mudroom makes coming and going a breeze, and the 2019 concrete driveway and stamped patio give the outside a crisp, welcoming feel.
The full unfinished basement is ready for whatever you dream up, with plumbing already in place for an extra bathroom. Across the street, a creek buzzes with wildlife, and you can even dabble in some kayaking fun! Long Lake is steps away also!
Every detail in this house, from the carefully chosen finishes to the little touches in every corner, feels like a warm hug. Pictures don’t do it justice — you’ve got to walk through to feel the magic! This isn’t just a house — it’s a home with a heart. Don’t miss your chance to fall in love!
Contact an agent
Home facts
- Year built:1965
- Listing Id #:6737528
- Added:63 day(s) ago
- Updated:July 14, 2025 at 07:56 AM
Rooms and interior
- Bedrooms:5
- Total bathrooms:2
- Full bathrooms:1
- Half bathrooms:1
- Living area:1,972 sq. ft.
Heating and cooling
- Cooling:Central Air
- Heating:Forced Air
Structure and exterior
- Year built:1965
- Building area:1,972 sq. ft.
- Lot area:0.23 Acres
Utilities
- Water:City Water - Connected
- Sewer:City Sewer - Connected
Finances and disclosures
- Price:$474,888
- Price per sq. ft.:$162.58
- Tax amount:$5,686 (2025)
New listings near 2068 Thorndale Avenue
- New
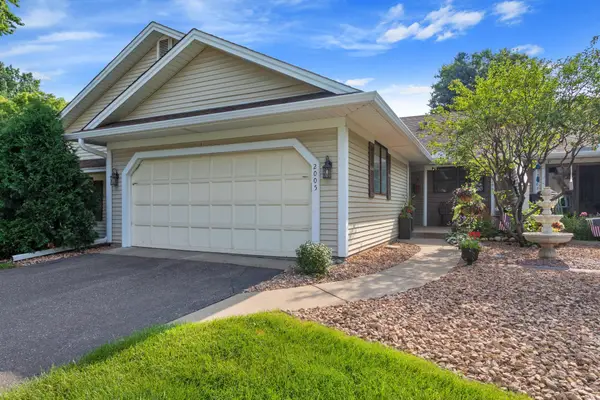 $325,000Active2 beds 2 baths1,635 sq. ft.
$325,000Active2 beds 2 baths1,635 sq. ft.2005 28th Avenue Nw #102, New Brighton, MN 55112
MLS# 6770838Listed by: LUKE TEAM REAL ESTATE - New
 $325,000Active2 beds 2 baths2,055 sq. ft.
$325,000Active2 beds 2 baths2,055 sq. ft.2005 28th Avenue Nw #102, New Brighton, MN 55112
MLS# 6770838Listed by: LUKE TEAM REAL ESTATE - New
 $375,000Active3 beds 2 baths2,496 sq. ft.
$375,000Active3 beds 2 baths2,496 sq. ft.653 12th Avenue Nw, New Brighton, MN 55112
MLS# 6764131Listed by: EDINA REALTY, INC. - New
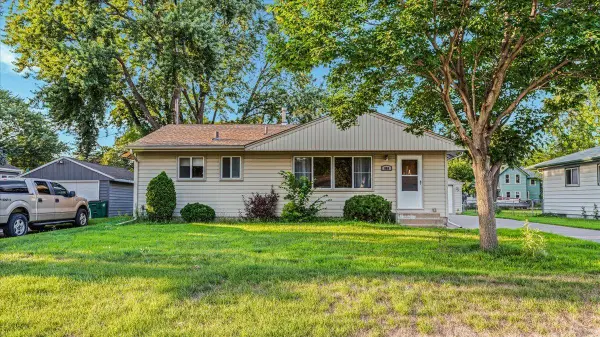 $330,000Active3 beds 2 baths1,104 sq. ft.
$330,000Active3 beds 2 baths1,104 sq. ft.880 2nd Street Nw, New Brighton, MN 55112
MLS# 6768657Listed by: HALLEL PROPERTIES, LLC - New
 $410,000Active4 beds 3 baths2,094 sq. ft.
$410,000Active4 beds 3 baths2,094 sq. ft.2360 3rd Street Nw, New Brighton, MN 55112
MLS# 6768441Listed by: INTEGRITY REALTY - New
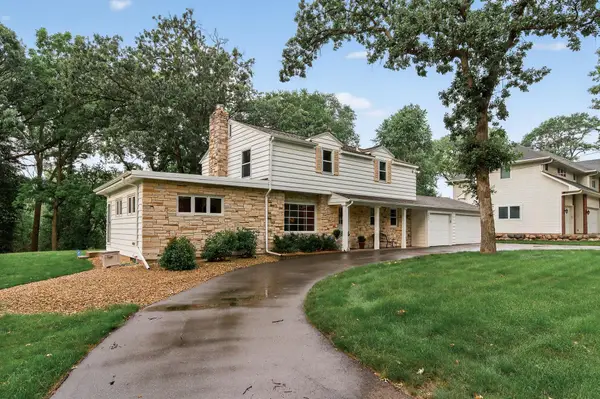 $500,000Active3 beds 2 baths2,861 sq. ft.
$500,000Active3 beds 2 baths2,861 sq. ft.2685 Valley View Lane, New Brighton, MN 55112
MLS# 6767444Listed by: KELLER WILLIAMS REALTY INTEGRITY LAKES - New
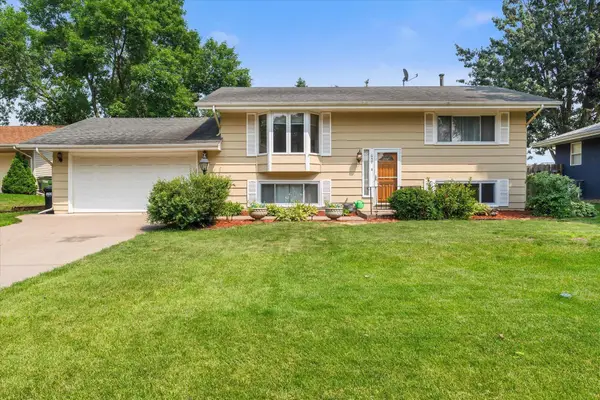 $389,900Active3 beds 2 baths2,178 sq. ft.
$389,900Active3 beds 2 baths2,178 sq. ft.657 Mccallum Drive, New Brighton, MN 55112
MLS# 6766169Listed by: RE/MAX RESULTS  $574,900Active3 beds 3 baths3,149 sq. ft.
$574,900Active3 beds 3 baths3,149 sq. ft.1730 1st Street Sw, New Brighton, MN 55112
MLS# 6765290Listed by: REAL BROKER, LLC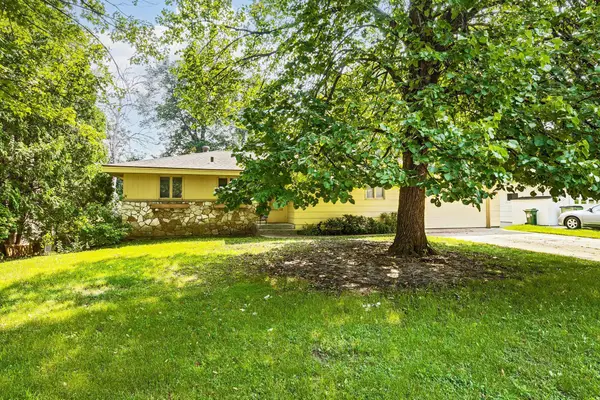 $315,000Pending3 beds 2 baths1,991 sq. ft.
$315,000Pending3 beds 2 baths1,991 sq. ft.563 23rd Avenue Nw, New Brighton, MN 55112
MLS# 6759611Listed by: EDINA REALTY, INC.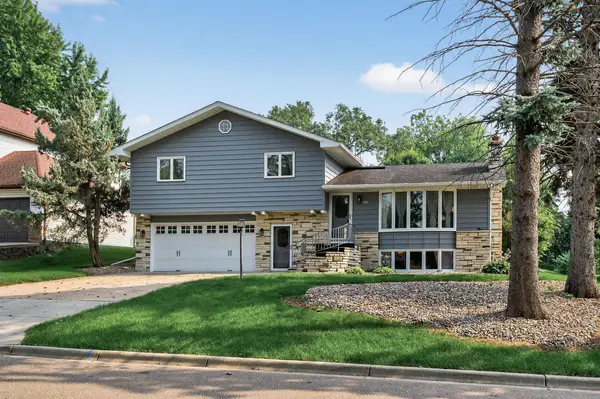 $449,000Active3 beds 2 baths1,750 sq. ft.
$449,000Active3 beds 2 baths1,750 sq. ft.1439 7th Street Sw, New Brighton, MN 55112
MLS# 6763266Listed by: RUBY REALTY

