2083 Sunnyside Terrace, New Brighton, MN 55112
Local realty services provided by:Better Homes and Gardens Real Estate First Choice
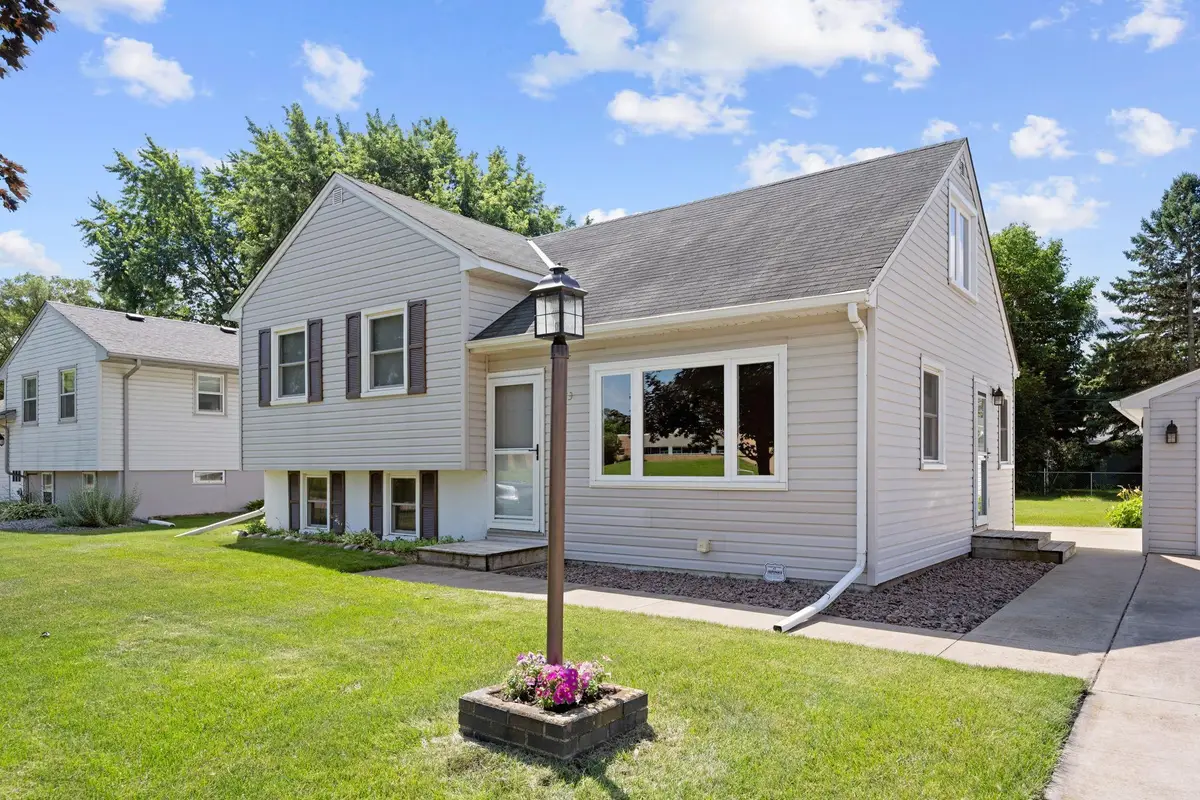
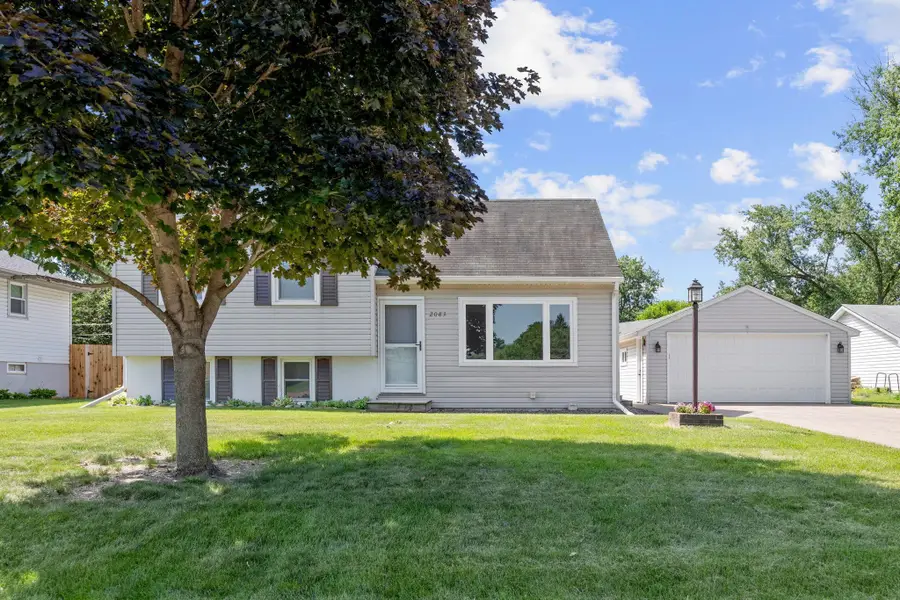

2083 Sunnyside Terrace,New Brighton, MN 55112
$300,000
- 3 Beds
- 2 Baths
- 1,465 sq. ft.
- Single family
- Pending
Listed by:kara l werth
Office:re/max advantage plus
MLS#:6751176
Source:NSMLS
Price summary
- Price:$300,000
- Price per sq. ft.:$178.57
About this home
Welcome to this bright and airy home that’s been refreshed top to bottom and sits in a prime location across from Sunnyside Elementary and just steps from Sunny Square Park. This four-level split has all the space you’ve been looking for. You'll love the freshly refinished hardwood floors, brand new carpet, new paint throughout, and updated bathroom flooring, it's truly move-in ready! The new windows (2023) bring in tons of natural light, and the whole home has a bright, clean feel from the moment you walk in. One of the standout features... The huge garage, it’s nearly 900 square feet and can fit four cars with room to spare. Whether you're a car person, need a workshop, or just want that extra storage space, this is one of those rare finds that truly delivers. And the location couldn’t be better, tucked at the end of a quiet street, directly across from the elementary school, and walking distance to one of the area’s best parks. You get all the perks of a neighborhood setting with quick access to everything you need. If you’re looking for something clean, updated, and in a great spot, this one’s definitely worth a look.
Contact an agent
Home facts
- Year built:1957
- Listing Id #:6751176
- Added:35 day(s) ago
- Updated:July 30, 2025 at 08:50 PM
Rooms and interior
- Bedrooms:3
- Total bathrooms:2
- Full bathrooms:1
- Living area:1,465 sq. ft.
Heating and cooling
- Cooling:Central Air
- Heating:Forced Air
Structure and exterior
- Roof:Asphalt
- Year built:1957
- Building area:1,465 sq. ft.
- Lot area:0.26 Acres
Utilities
- Water:City Water - Connected
- Sewer:City Sewer - Connected
Finances and disclosures
- Price:$300,000
- Price per sq. ft.:$178.57
- Tax amount:$4,064 (2025)
New listings near 2083 Sunnyside Terrace
- New
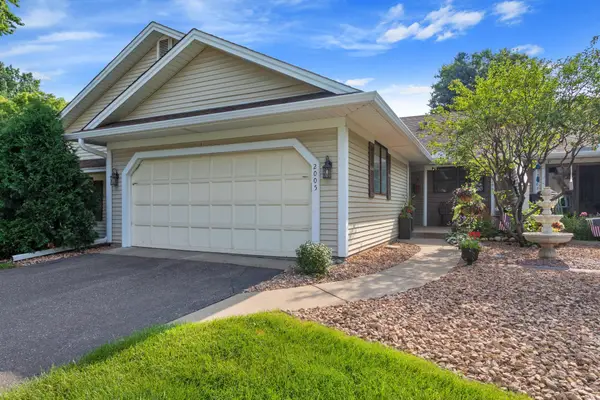 $325,000Active2 beds 2 baths1,635 sq. ft.
$325,000Active2 beds 2 baths1,635 sq. ft.2005 28th Avenue Nw #102, New Brighton, MN 55112
MLS# 6770838Listed by: LUKE TEAM REAL ESTATE - New
 $325,000Active2 beds 2 baths2,055 sq. ft.
$325,000Active2 beds 2 baths2,055 sq. ft.2005 28th Avenue Nw #102, New Brighton, MN 55112
MLS# 6770838Listed by: LUKE TEAM REAL ESTATE - New
 $375,000Active3 beds 2 baths2,496 sq. ft.
$375,000Active3 beds 2 baths2,496 sq. ft.653 12th Avenue Nw, New Brighton, MN 55112
MLS# 6764131Listed by: EDINA REALTY, INC. - New
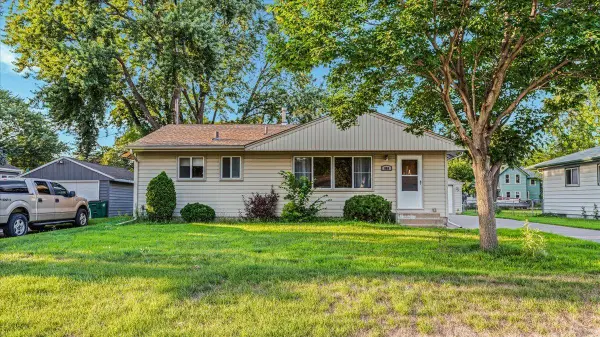 $330,000Active3 beds 2 baths1,104 sq. ft.
$330,000Active3 beds 2 baths1,104 sq. ft.880 2nd Street Nw, New Brighton, MN 55112
MLS# 6768657Listed by: HALLEL PROPERTIES, LLC - New
 $410,000Active4 beds 3 baths2,094 sq. ft.
$410,000Active4 beds 3 baths2,094 sq. ft.2360 3rd Street Nw, New Brighton, MN 55112
MLS# 6768441Listed by: INTEGRITY REALTY - New
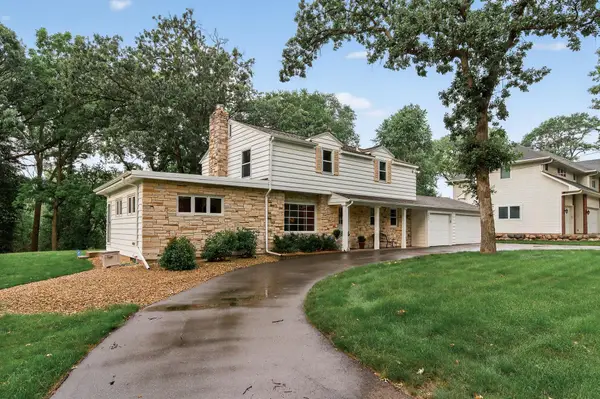 $500,000Active3 beds 2 baths2,861 sq. ft.
$500,000Active3 beds 2 baths2,861 sq. ft.2685 Valley View Lane, New Brighton, MN 55112
MLS# 6767444Listed by: KELLER WILLIAMS REALTY INTEGRITY LAKES - New
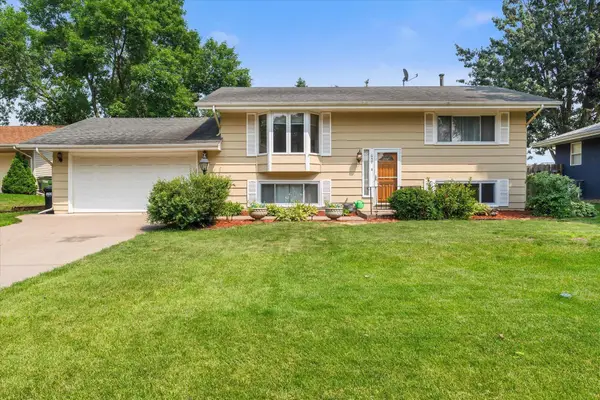 $389,900Active3 beds 2 baths2,178 sq. ft.
$389,900Active3 beds 2 baths2,178 sq. ft.657 Mccallum Drive, New Brighton, MN 55112
MLS# 6766169Listed by: RE/MAX RESULTS  $574,900Active3 beds 3 baths3,149 sq. ft.
$574,900Active3 beds 3 baths3,149 sq. ft.1730 1st Street Sw, New Brighton, MN 55112
MLS# 6765290Listed by: REAL BROKER, LLC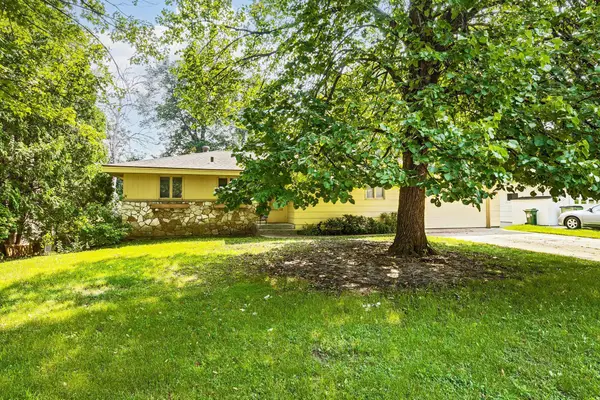 $315,000Pending3 beds 2 baths1,991 sq. ft.
$315,000Pending3 beds 2 baths1,991 sq. ft.563 23rd Avenue Nw, New Brighton, MN 55112
MLS# 6759611Listed by: EDINA REALTY, INC.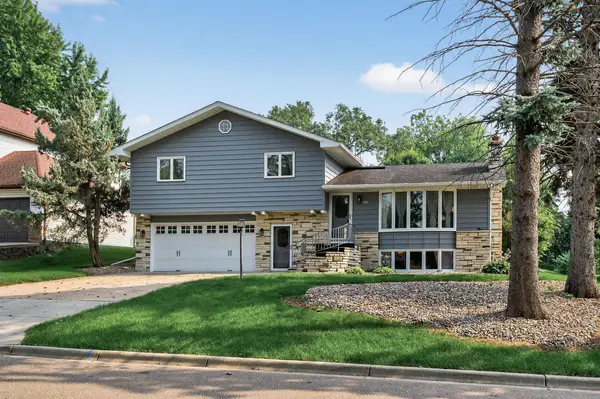 $449,000Active3 beds 2 baths1,750 sq. ft.
$449,000Active3 beds 2 baths1,750 sq. ft.1439 7th Street Sw, New Brighton, MN 55112
MLS# 6763266Listed by: RUBY REALTY

