350 Oakwood Drive #18, New Brighton, MN 55112
Local realty services provided by:Better Homes and Gardens Real Estate First Choice
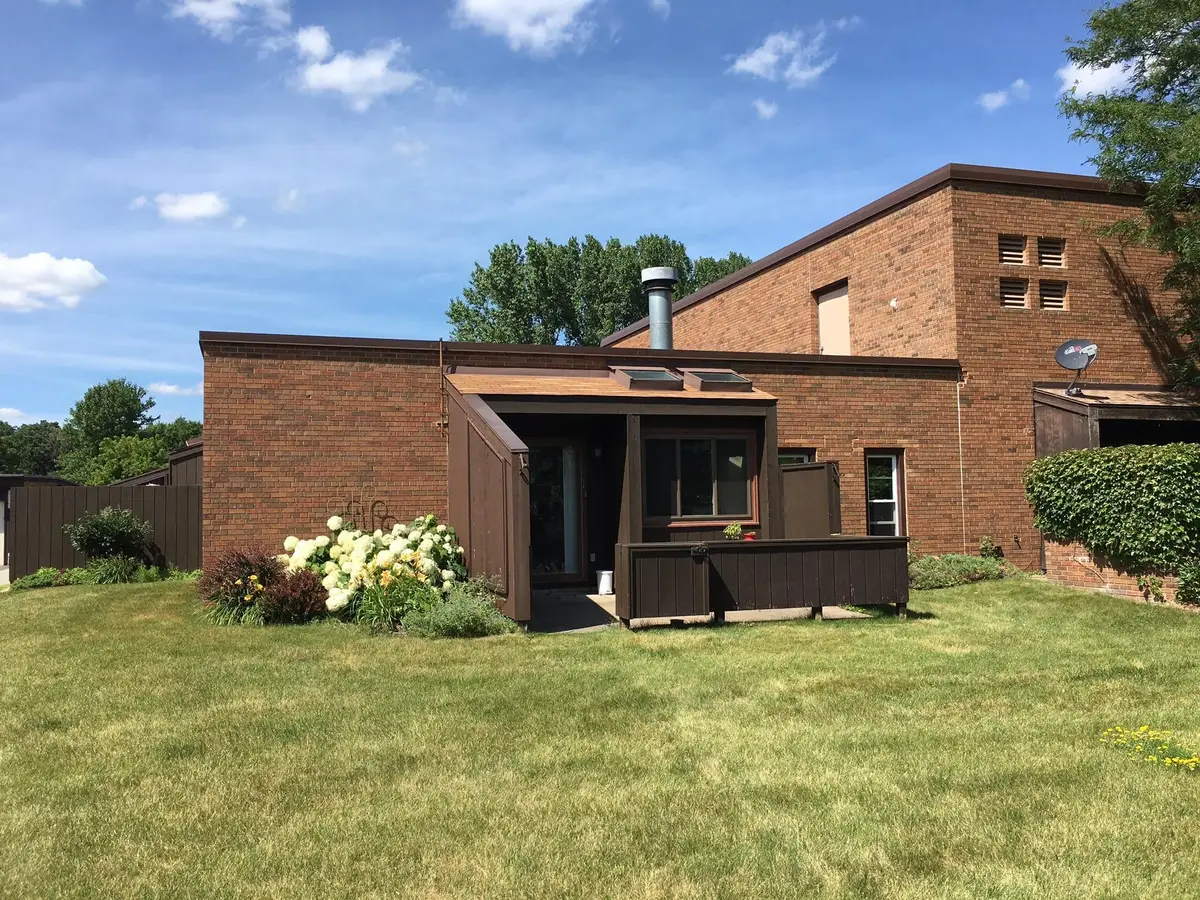
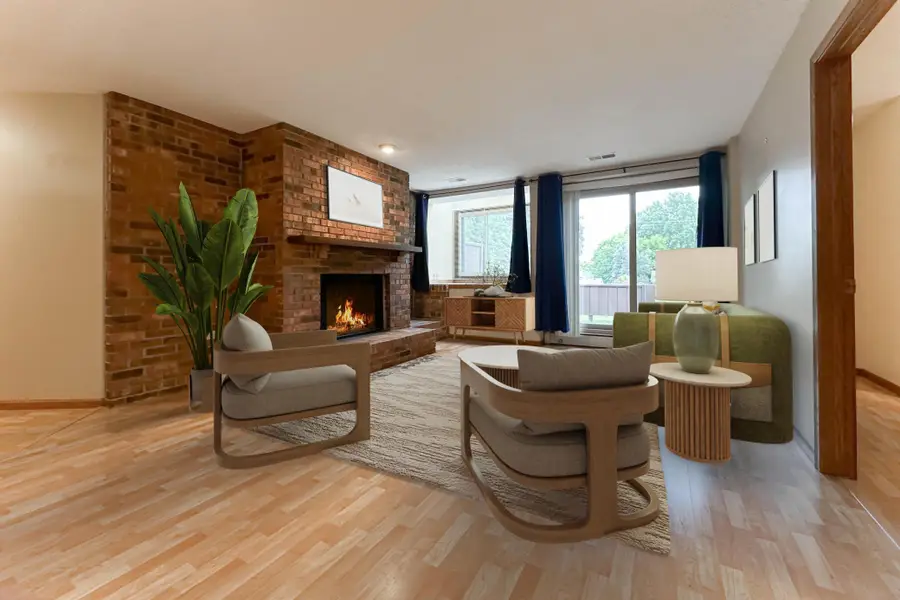
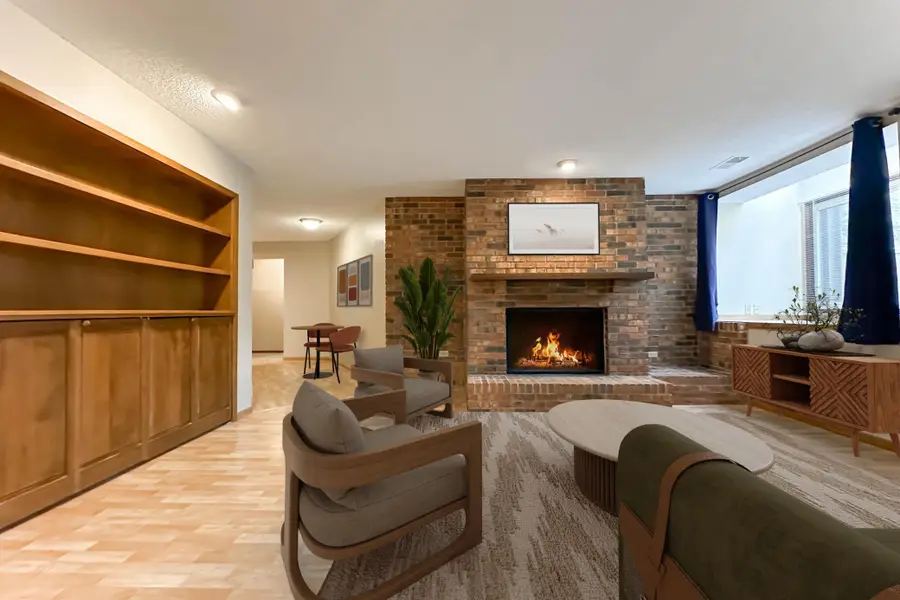
350 Oakwood Drive #18,New Brighton, MN 55112
$150,000
- 2 Beds
- 2 Baths
- 851 sq. ft.
- Condominium
- Active
Listed by:erich young
Office:edina realty, inc.
MLS#:6701246
Source:NSMLS
Price summary
- Price:$150,000
- Price per sq. ft.:$176.26
- Monthly HOA dues:$492
About this home
Exclusively unique 2-BR, 2-BA condo! This ground floor unit features a walkout to a private concrete patio and park-like sunny southern views. A private 1-car garage is conveniently located on ground level in close proximity to the building's west entrance. There are no stairs leading into the building or the unit itself. Inside, the south and west exposure assures a bright living environment. There’s a handsome brick fireplace to keep you warm, too. Dogs and cats are permitted in this building! Plus, owners may lease their unit for a minimum of one year. This unit enjoys its own combo washer/dryer. Ample built-ins and storage in the unit and garage, but also included is use of a storage locker (3ft x 3ft) located in the hall by the unit. Common areas feature a gymnasium (like a repurposed school would have) where you could throw “parachute ball” parties or play dodge ball (confirm with association J). The Silver Oak Condominium building is a tranquil, 23-unit security building set on beautifully maintained grounds in the St Anthony-New Brighton School District. Interestingly, the building was formerly an elementary school before conversion into a 23-unit condominium. The roof was replaced in 2006, and the windows and patio door are newer. The association fee covers heat, water/sewer, trash/recycling collection, insurance, lawn mowing and snow removal, building maintenance. Not included is electricity, cable, or internet services. Located adjacent to Silver Oak Park, which includes a playground, tennis courts, a baseball field, and a basketball court, this location is just minutes away from shopping, dining, and major highways. Conveniently close to trails and the University of Minnesota, Northwestern University, Bethel University, and more!
Contact an agent
Home facts
- Year built:1965
- Listing Id #:6701246
- Added:40 day(s) ago
- Updated:July 25, 2025 at 05:53 PM
Rooms and interior
- Bedrooms:2
- Total bathrooms:2
- Full bathrooms:1
- Living area:851 sq. ft.
Heating and cooling
- Cooling:Central Air
- Heating:Forced Air, Radiant
Structure and exterior
- Year built:1965
- Building area:851 sq. ft.
- Lot area:0.01 Acres
Utilities
- Water:City Water - Connected
- Sewer:City Sewer - In Street
Finances and disclosures
- Price:$150,000
- Price per sq. ft.:$176.26
- Tax amount:$2,412 (2025)
New listings near 350 Oakwood Drive #18
- New
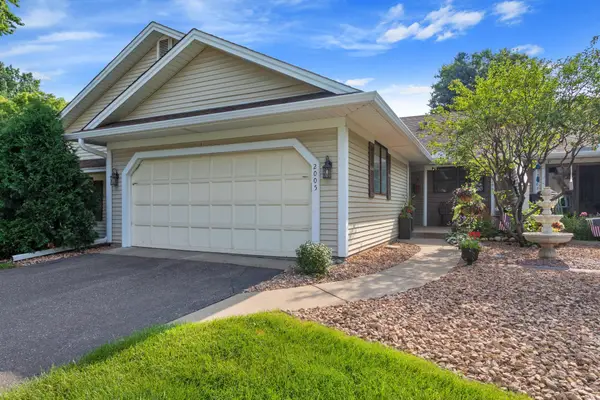 $325,000Active2 beds 2 baths1,635 sq. ft.
$325,000Active2 beds 2 baths1,635 sq. ft.2005 28th Avenue Nw #102, New Brighton, MN 55112
MLS# 6770838Listed by: LUKE TEAM REAL ESTATE - New
 $325,000Active2 beds 2 baths2,055 sq. ft.
$325,000Active2 beds 2 baths2,055 sq. ft.2005 28th Avenue Nw #102, New Brighton, MN 55112
MLS# 6770838Listed by: LUKE TEAM REAL ESTATE - New
 $375,000Active3 beds 2 baths2,496 sq. ft.
$375,000Active3 beds 2 baths2,496 sq. ft.653 12th Avenue Nw, New Brighton, MN 55112
MLS# 6764131Listed by: EDINA REALTY, INC. - New
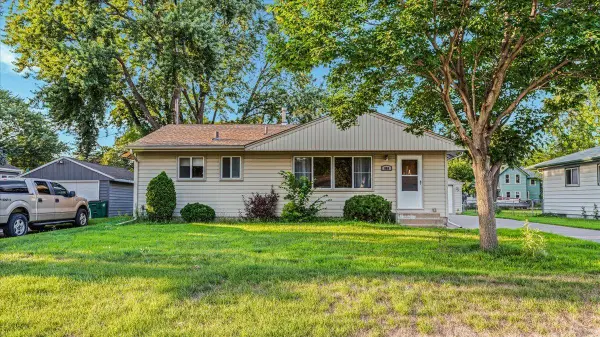 $330,000Active3 beds 2 baths1,104 sq. ft.
$330,000Active3 beds 2 baths1,104 sq. ft.880 2nd Street Nw, New Brighton, MN 55112
MLS# 6768657Listed by: HALLEL PROPERTIES, LLC - New
 $410,000Active4 beds 3 baths2,094 sq. ft.
$410,000Active4 beds 3 baths2,094 sq. ft.2360 3rd Street Nw, New Brighton, MN 55112
MLS# 6768441Listed by: INTEGRITY REALTY - New
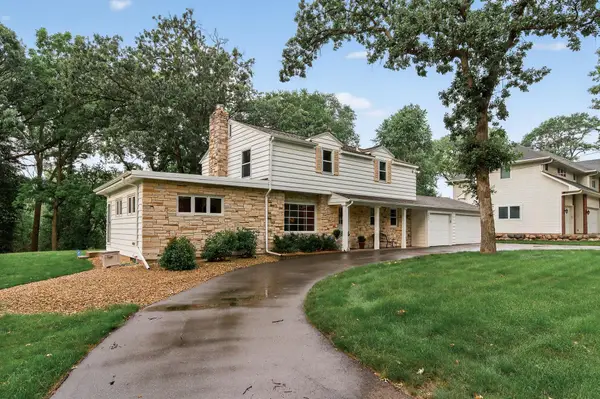 $500,000Active3 beds 2 baths2,861 sq. ft.
$500,000Active3 beds 2 baths2,861 sq. ft.2685 Valley View Lane, New Brighton, MN 55112
MLS# 6767444Listed by: KELLER WILLIAMS REALTY INTEGRITY LAKES - New
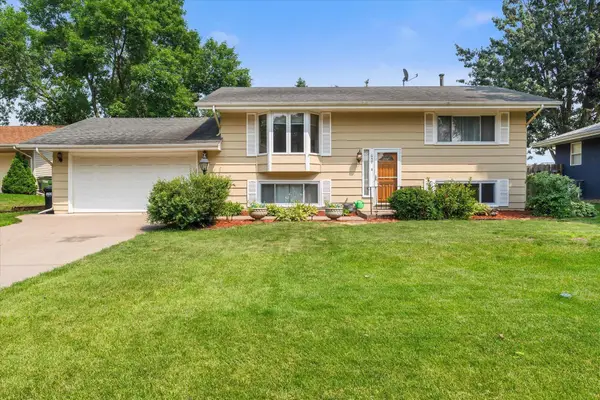 $389,900Active3 beds 2 baths2,178 sq. ft.
$389,900Active3 beds 2 baths2,178 sq. ft.657 Mccallum Drive, New Brighton, MN 55112
MLS# 6766169Listed by: RE/MAX RESULTS  $574,900Active3 beds 3 baths3,149 sq. ft.
$574,900Active3 beds 3 baths3,149 sq. ft.1730 1st Street Sw, New Brighton, MN 55112
MLS# 6765290Listed by: REAL BROKER, LLC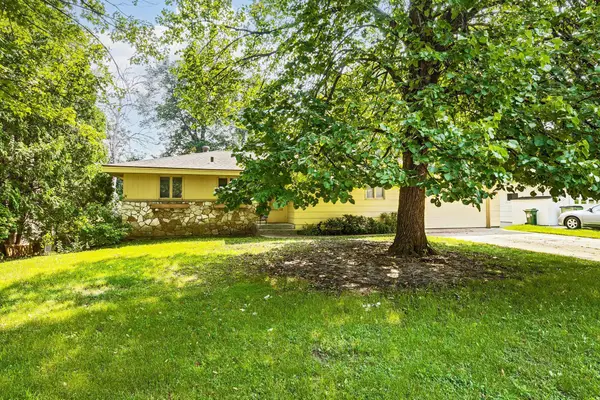 $315,000Pending3 beds 2 baths1,991 sq. ft.
$315,000Pending3 beds 2 baths1,991 sq. ft.563 23rd Avenue Nw, New Brighton, MN 55112
MLS# 6759611Listed by: EDINA REALTY, INC.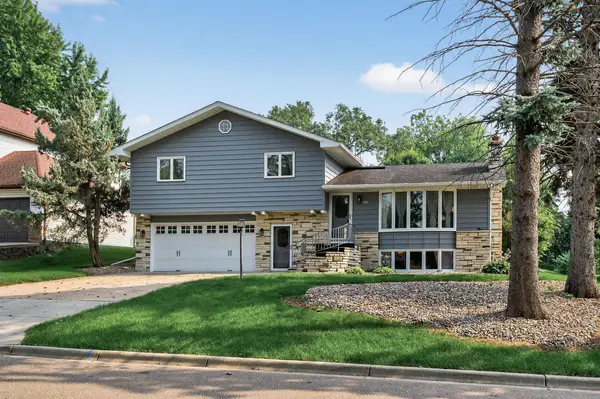 $449,000Active3 beds 2 baths1,750 sq. ft.
$449,000Active3 beds 2 baths1,750 sq. ft.1439 7th Street Sw, New Brighton, MN 55112
MLS# 6763266Listed by: RUBY REALTY

