560 Devine Drive, New Brighton, MN 55112
Local realty services provided by:Better Homes and Gardens Real Estate First Choice
560 Devine Drive,New Brighton, MN 55112
$775,000
- 5 Beds
- 5 Baths
- 4,020 sq. ft.
- Single family
- Active
Listed by:success home team
Office:keller williams select realty
MLS#:6777694
Source:NSMLS
Price summary
- Price:$775,000
- Price per sq. ft.:$192.79
- Monthly HOA dues:$51
About this home
Built in 2015 and recently updated, this spacious 5-bedroom, 5-bathroom home offers the best of New Brighton living. The open-concept main level features a stunning modern kitchen with a large center island and breakfast bar. The main level includes a formal dining room and a private office with French doors. Whether relaxing by the gas fireplace or entertaining guests on the newly built composite backyard deck, this multi-use main level is perfect for any occasion. The bright upper level features a cozy loft, new carpeting, walk-in closets, laundry room and a beautiful primary suite with a luxurious bathroom. The additional en suite and 3rd full bathroom finish the upper level nicely. The lower level was refinished in 2024 and is ideal for fun and restoration. Highlights include a traditional sauna, new carpeting, a full bathroom, 5th bedroom with walk in close, and walkout backyard access. The heated, insulated three-car tandem garage features durable epoxy flooring and provides plenty of space for vehicles, storage, and hobbies.
Situated in the desirable Enclave neighborhood, enjoy direct access to Long Lake Park with its extensive trails and woods, and the convenience of Lions Park's playground and splash pad right next door. Everyday essentials like shopping, groceries, and dining are less than 10 minutes away, along with easy access to both Minneapolis and St. Paul. Don’t miss your chance to call this exceptional new Brighton property home.
Interior Highlights
Main Level: Gas fireplace, granite countertops, stainless steel appliances, pantry, planning center, mud room, top-down/bottom-up window shades
The wood laminate floor color has a beautiful grey undertone that comes out in cooler light while soft white light gives it a warmer tone.
Upper Level: Laundry, new carpet (2025), top-down/bottom-up window shades, two en suite bathrooms
Lower Level: Newly finished basement (2024), traditional sauna, water treatment system, walkout lowerTechnology & Comfort: Google Nest thermostat, Simplisafe security system
Exterior & Community
Exterior: New composite deck (2024), concrete driveway
Garage: Heated garage with epoxy flooring and hot/cold water spigot
Location: Direct access to I-35W and I-694, Long Lake Park access, Lions Park nearby
Mounds View Schools
Contact an agent
Home facts
- Year built:2015
- Listing ID #:6777694
- Added:5 day(s) ago
- Updated:September 05, 2025 at 12:53 PM
Rooms and interior
- Bedrooms:5
- Total bathrooms:5
- Full bathrooms:4
- Half bathrooms:1
- Living area:4,020 sq. ft.
Heating and cooling
- Cooling:Central Air
- Heating:Fireplace(s), Forced Air
Structure and exterior
- Roof:Age Over 8 Years, Asphalt, Pitched
- Year built:2015
- Building area:4,020 sq. ft.
- Lot area:0.17 Acres
Utilities
- Water:City Water - Connected
- Sewer:City Sewer - Connected
Finances and disclosures
- Price:$775,000
- Price per sq. ft.:$192.79
- Tax amount:$10,790 (2025)
New listings near 560 Devine Drive
- New
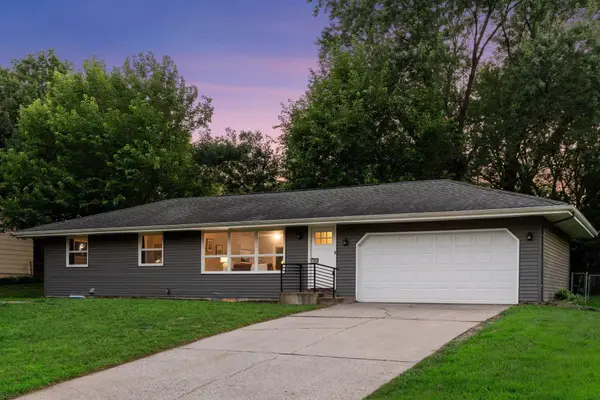 $400,000Active4 beds 2 baths1,992 sq. ft.
$400,000Active4 beds 2 baths1,992 sq. ft.1484 19th Avenue Nw, New Brighton, MN 55112
MLS# 6770616Listed by: REAL BROKER, LLC - New
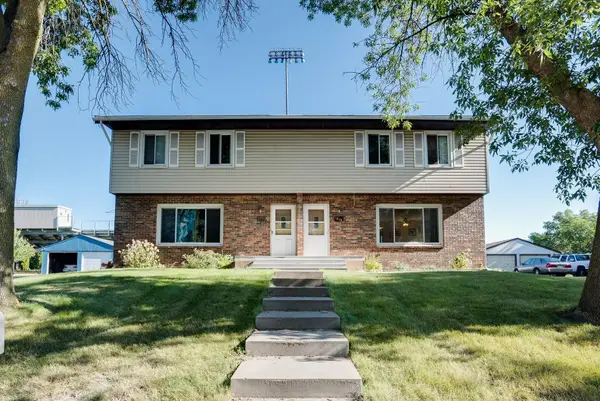 $499,990Active6 beds 6 baths4,230 sq. ft.
$499,990Active6 beds 6 baths4,230 sq. ft.1272 Poppyseed Drive, New Brighton, MN 55112
MLS# 6773525Listed by: BRIDGE REALTY, LLC - Open Sat, 12 to 1:30pmNew
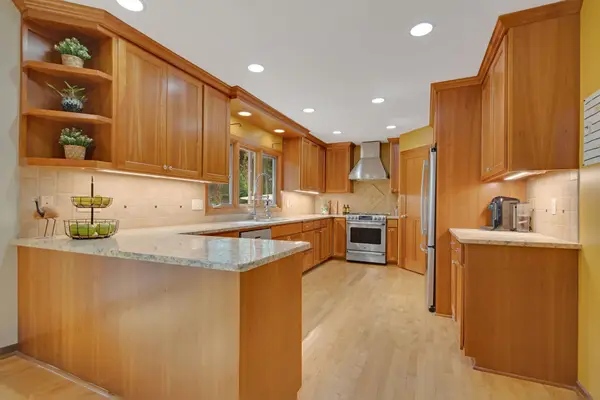 $380,000Active3 beds 2 baths2,060 sq. ft.
$380,000Active3 beds 2 baths2,060 sq. ft.1833 Chatham Terrace, New Brighton, MN 55112
MLS# 6777753Listed by: EDINA REALTY, INC. - New
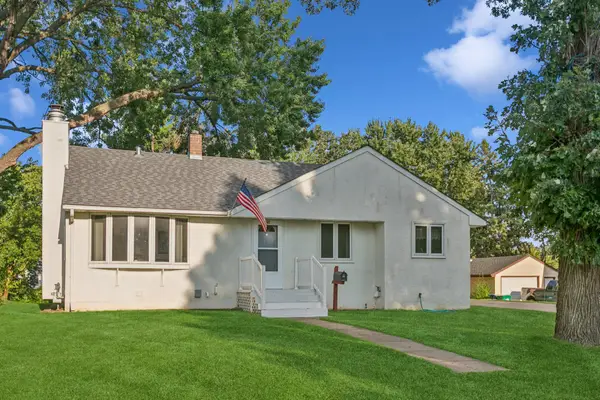 $350,000Active3 beds 2 baths1,513 sq. ft.
$350,000Active3 beds 2 baths1,513 sq. ft.545 4th Avenue Nw, New Brighton, MN 55112
MLS# 6783348Listed by: RE/MAX RESULTS - New
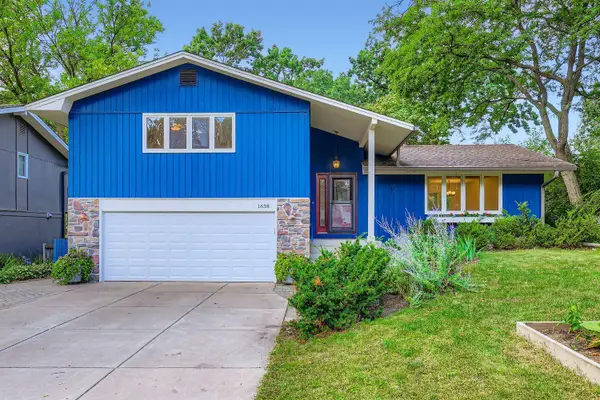 $450,000Active3 beds 3 baths1,992 sq. ft.
$450,000Active3 beds 3 baths1,992 sq. ft.1638 23rd Avenue Nw, New Brighton, MN 55112
MLS# 6771850Listed by: EDINA REALTY, INC. - New
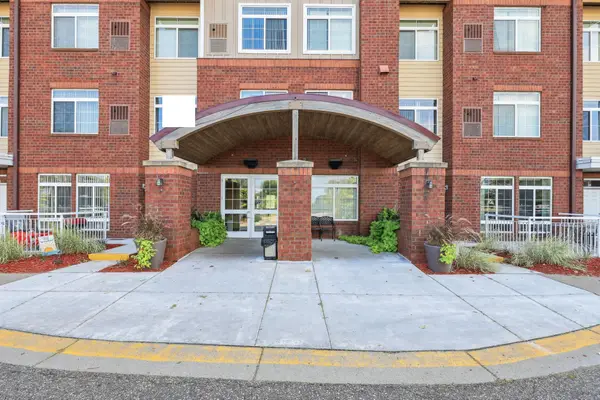 $180,000Active1 beds 1 baths941 sq. ft.
$180,000Active1 beds 1 baths941 sq. ft.649 Old Highway 8 Nw #238, New Brighton, MN 55112
MLS# 6782934Listed by: TWIN OAKS REALTY, INC - New
 $180,000Active1 beds 1 baths941 sq. ft.
$180,000Active1 beds 1 baths941 sq. ft.649 Old Highway 8 Nw #238, Saint Paul, MN 55112
MLS# 6782934Listed by: TWIN OAKS REALTY, INC - New
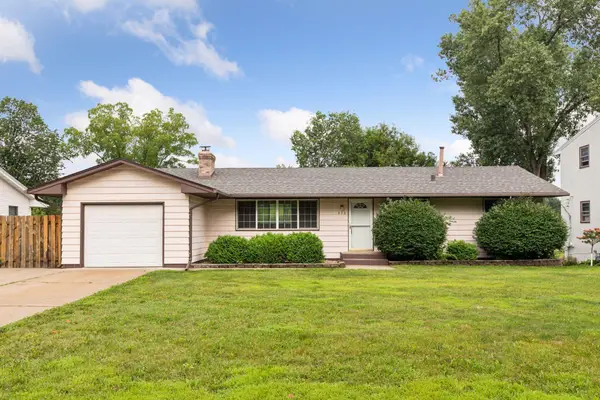 $275,000Active3 beds 2 baths1,056 sq. ft.
$275,000Active3 beds 2 baths1,056 sq. ft.436 12th Avenue Nw, New Brighton, MN 55112
MLS# 6781565Listed by: EDINA REALTY, INC. - New
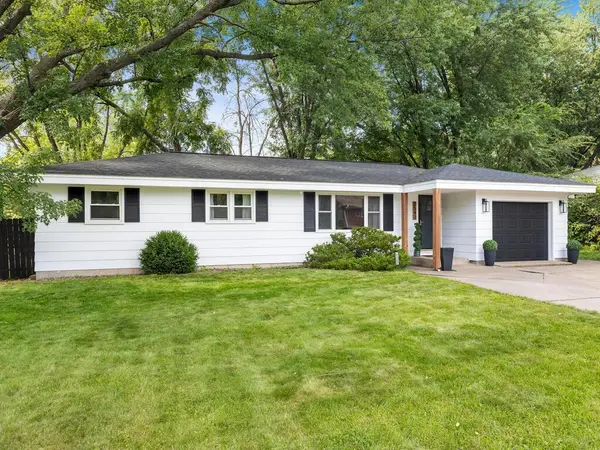 $370,000Active3 beds 2 baths1,727 sq. ft.
$370,000Active3 beds 2 baths1,727 sq. ft.2542 Silver Lake Road Nw, New Brighton, MN 55112
MLS# 6781283Listed by: LUKE TEAM REAL ESTATE
