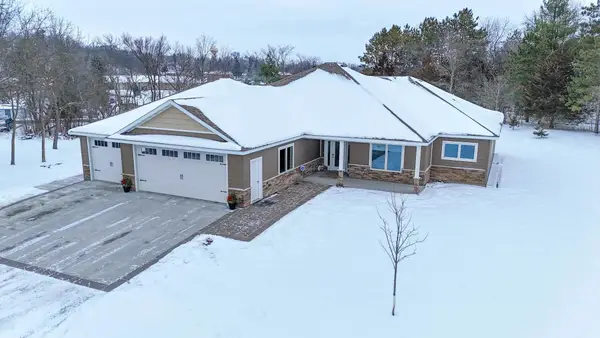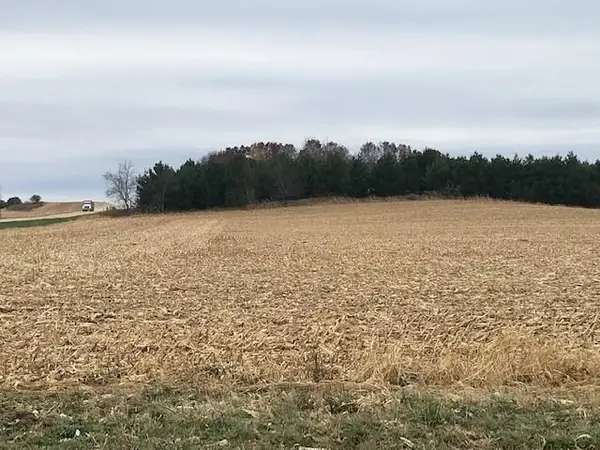6513 75th Street Nw, New Haven, MN 55960
Local realty services provided by:Better Homes and Gardens Real Estate Advantage One
6513 75th Street Nw,New Haven Twp, MN 55960
$149,900
- 3 Beds
- 2 Baths
- 1,560 sq. ft.
- Single family
- Active
Listed by: david birka
Office: coldwell banker river valley,
MLS#:6811929
Source:NSMLS
Price summary
- Price:$149,900
- Price per sq. ft.:$67.04
About this home
Built in the 1920s, this 2-story home is situated on three parcels, with 3-bedrooms, 2 full baths, and still retains its original country character. Remnants of the original 1800s farmstead are dotted throughout the neighborhood, including a small barn/ shed situated in the backyard. Recent updates/ preservation includes a newer roof, furnace, water heater, electrical panel, 2-bathroom remodels and well updating. A new septic system is designed and waiting for the new owner. Comfortable living with large living spaces and main floor laundry. The spacious kitchen has room for a small dining table. There is ample room in the living room/great room for formal dining. The 2nd level primary bedroom measures 13” x 18”, with walk-in closet. Enjoy biking and hiking, just down the street on the Douglas Trail. Come put your own personal touch on this unique opportunity.
Contact an agent
Home facts
- Year built:1920
- Listing ID #:6811929
- Added:50 day(s) ago
- Updated:December 17, 2025 at 09:43 PM
Rooms and interior
- Bedrooms:3
- Total bathrooms:2
- Full bathrooms:2
- Living area:1,560 sq. ft.
Heating and cooling
- Heating:Forced Air
Structure and exterior
- Roof:Age 8 Years or Less, Asphalt
- Year built:1920
- Building area:1,560 sq. ft.
- Lot area:0.14 Acres
Schools
- High school:John Marshall
- Middle school:Dakota
- Elementary school:George Gibbs
Utilities
- Water:Well
- Sewer:Septic System Compliant - No
Finances and disclosures
- Price:$149,900
- Price per sq. ft.:$67.04
- Tax amount:$1,300 (2025)
New listings near 6513 75th Street Nw
 $725,000Active3 beds 3 baths2,522 sq. ft.
$725,000Active3 beds 3 baths2,522 sq. ft.522 8th Street Sw, Pine Island, MN 55963
MLS# 6823285Listed by: REAL BROKER, LLC. $639,000Pending4 beds 3 baths2,291 sq. ft.
$639,000Pending4 beds 3 baths2,291 sq. ft.9528 115th Street Nw, New Haven Twp, MN 55963
MLS# 6817214Listed by: NATIONAL REALTY GUILD $546,000Active43.58 Acres
$546,000Active43.58 AcresTBD Pine Bluff (site15) Rd Nw, Pine Island, MN 55963
MLS# 5708794Listed by: EDINA REALTY, INC. $596,000Active43.15 Acres
$596,000Active43.15 AcresTBD New Haven (site 18) Road Nw, Pine Island, MN 55963
MLS# 5712543Listed by: EDINA REALTY, INC.
