11461 Pinto Circle, New Market Twp, MN 55044
Local realty services provided by:Better Homes and Gardens Real Estate First Choice
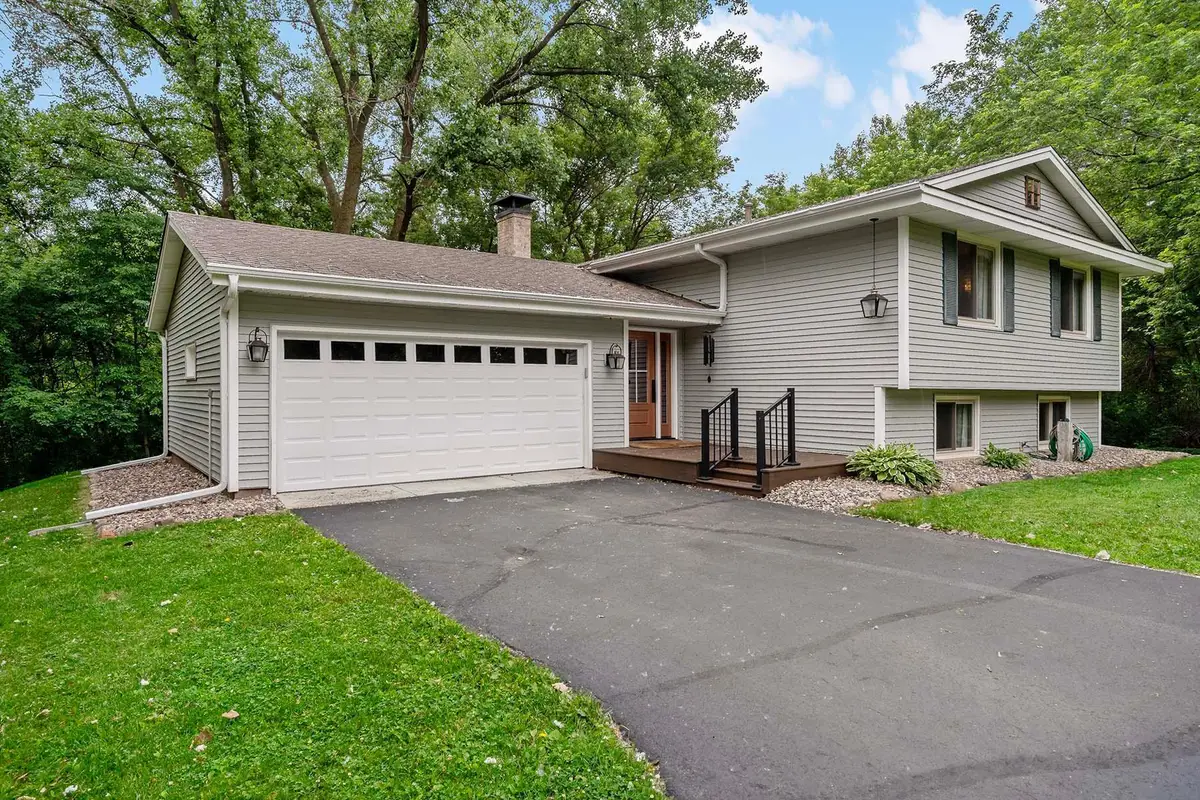
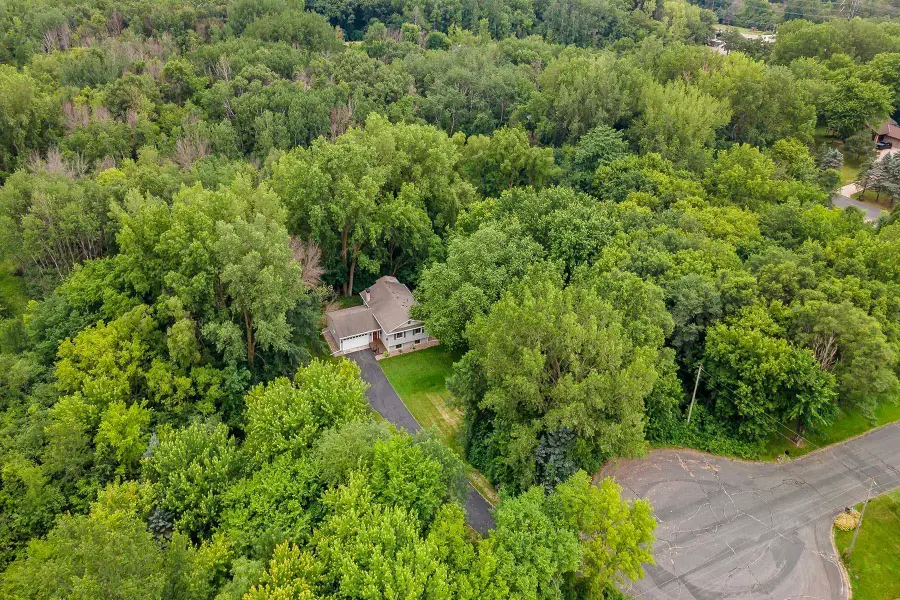
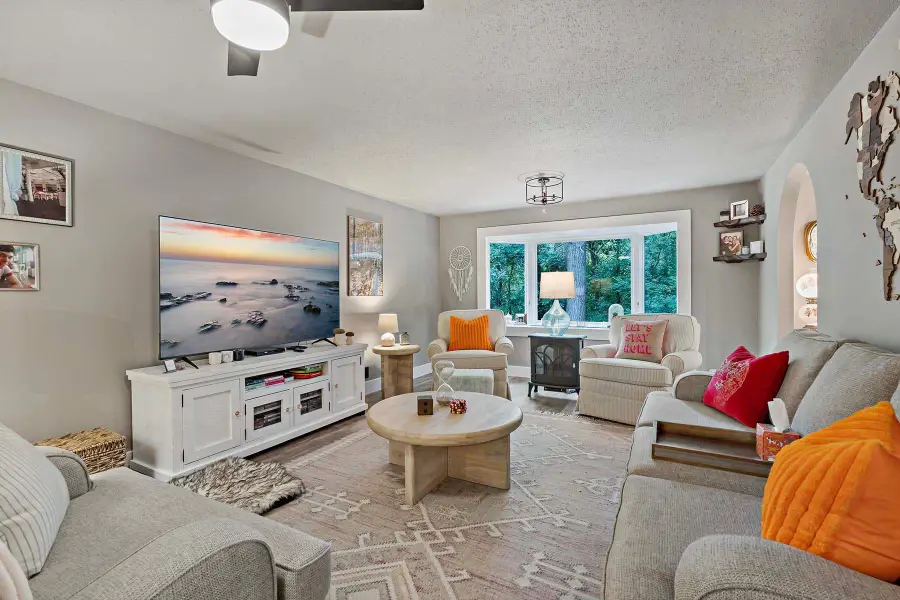
11461 Pinto Circle,New Market Twp, MN 55044
$574,900
- 4 Beds
- 3 Baths
- 2,500 sq. ft.
- Single family
- Pending
Listed by:scott l. anderson
Office:coldwell banker realty
MLS#:6744689
Source:NSMLS
Price summary
- Price:$574,900
- Price per sq. ft.:$215
About this home
Escape To Your Ultra Private Acreage Retreat In Blue Ribbon Lakeville School District! This Thoughtfully Updated Home Offers Modern Design With Timeless Touches Throughout! The Spacious Upper Level Includes An Oversized Living Room With Lots Of Natural Light And A Modern Enameled Kitchen With Fresh Stainless Steel Appliances, Quartz Tops & A Farmhouse Sink! No Acreage Property Is Complete Without A Sun-Kissed 4 Season Porch Featuring Panoramic Views Of This Special Property & An Attached Composite Open Air Grill Deck! The Upper Level Is Pulled Together With The Elegant Transfomation Of The Primary Suite. This Space Includes A Whimsical Fireplace Wall, 5 Star Hotel Bathroom & Carefully Planned Owner’s Walk-In Closet! The Walkout Lower Level Is Highlighted By 3 Generous Bedrooms, A Newly Updated Bathroom & Masterpiece Chicago Brick Fireplace Feature Wall! The Fireplace Is An Osburn Matrix Wood Burning (77% Efficient) And Actually Heats The Home To Help Save On Gas! So Many Updates Including: Flooring Throughout, Interior Closet Doors, Chimney Liner, Furnace, Attic Insulation, Appliances, Light Fixtures, Mini-Split Heaters, All Trim & More…Hurry!
Contact an agent
Home facts
- Year built:1977
- Listing Id #:6744689
- Added:49 day(s) ago
- Updated:July 18, 2025 at 04:49 PM
Rooms and interior
- Bedrooms:4
- Total bathrooms:3
- Full bathrooms:2
- Half bathrooms:1
- Living area:2,500 sq. ft.
Heating and cooling
- Cooling:Central Air
- Heating:Ductless Mini-Split, Fireplace(s), Forced Air, Wood Stove
Structure and exterior
- Roof:Age Over 8 Years, Asphalt, Pitched
- Year built:1977
- Building area:2,500 sq. ft.
- Lot area:3.35 Acres
Utilities
- Water:Well
- Sewer:Mound Septic, Private Sewer, Septic System Compliant - Yes, Tank with Drainage Field
Finances and disclosures
- Price:$574,900
- Price per sq. ft.:$215
- Tax amount:$4,834 (2025)
New listings near 11461 Pinto Circle
- New
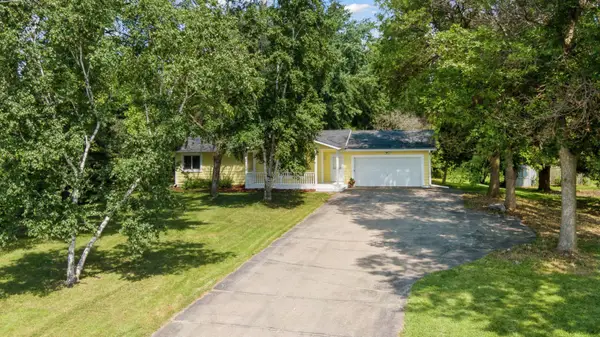 $584,900Active3 beds 3 baths2,304 sq. ft.
$584,900Active3 beds 3 baths2,304 sq. ft.10922 E 270th Street, New Market Twp, MN 55020
MLS# 6772818Listed by: REAL ESTATE MASTERS, LTD. - Open Fri, 4:30 to 6pmNew
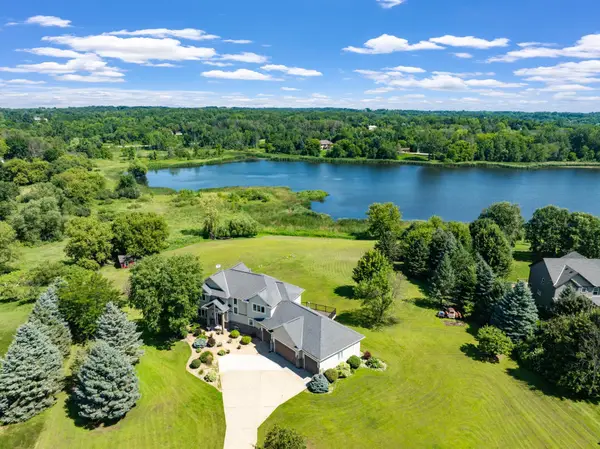 $825,000Active4 beds 4 baths3,161 sq. ft.
$825,000Active4 beds 4 baths3,161 sq. ft.23371 Grandview Trail, Lakeville, MN 55044
MLS# 6772048Listed by: EDINA REALTY, INC. 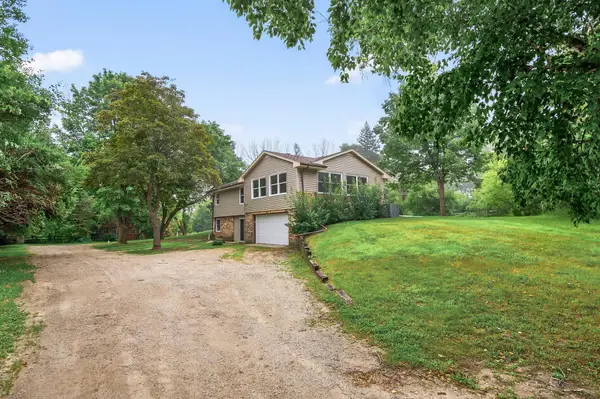 $499,900Active4 beds 2 baths2,262 sq. ft.
$499,900Active4 beds 2 baths2,262 sq. ft.9575 Woodhill Boulevard, Lakeville, MN 55044
MLS# 6764400Listed by: RUBY REALTY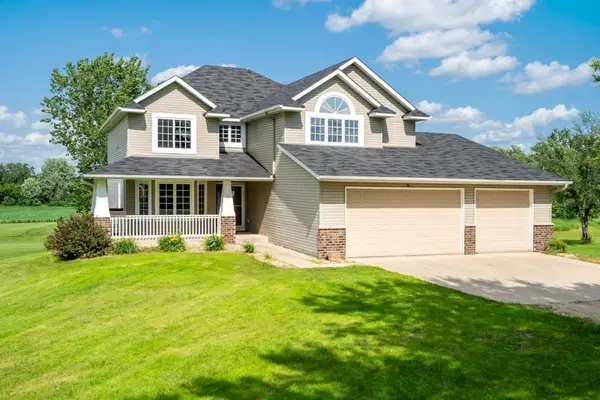 $650,000Pending3 beds 3 baths2,947 sq. ft.
$650,000Pending3 beds 3 baths2,947 sq. ft.26205 Jonquil Avenue, Elko New Market, MN 55020
MLS# 6736495Listed by: EDINA REALTY, INC.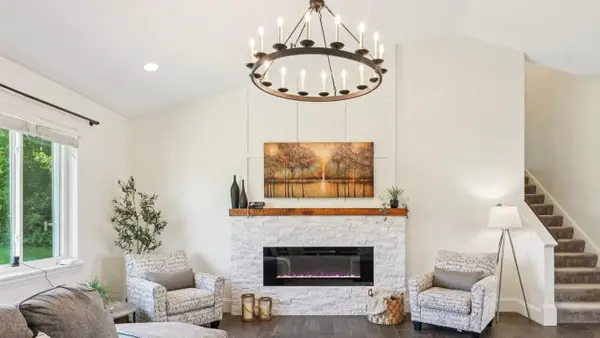 $950,000Active5 beds 4 baths3,350 sq. ft.
$950,000Active5 beds 4 baths3,350 sq. ft.7482 E 250th Street, New Market Twp, MN 55020
MLS# 6735041Listed by: BRIDGE REALTY, LLC $480,000Pending3 beds 3 baths1,218 sq. ft.
$480,000Pending3 beds 3 baths1,218 sq. ft.11606 235th Street E, Lakeville, MN 55044
MLS# 6734061Listed by: AA REALTY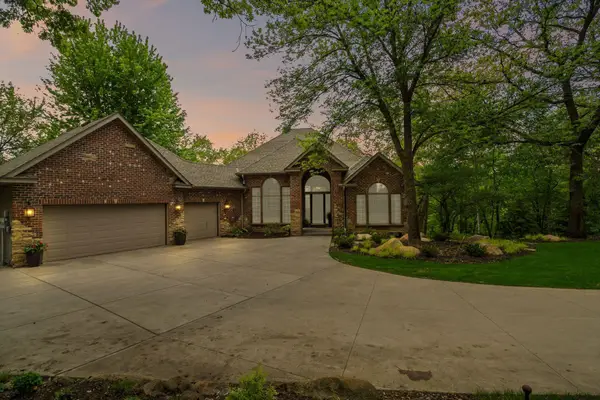 $975,000Active4 beds 3 baths3,711 sq. ft.
$975,000Active4 beds 3 baths3,711 sq. ft.9455 Livery Lane, Lakeville, MN 55044
MLS# 6689197Listed by: RE/MAX ADVANTAGE PLUS $275,000Active2.5 Acres
$275,000Active2.5 Acres9683 230th Street E, Lakeville, MN 55044
MLS# 6758500Listed by: RE/MAX ADVANTAGE PLUS $900,000Active5 beds 5 baths4,690 sq. ft.
$900,000Active5 beds 5 baths4,690 sq. ft.25451 Dakota Avenue, Elko New Market, MN 55020
MLS# 6716992Listed by: TRELORA REALTY, INC
