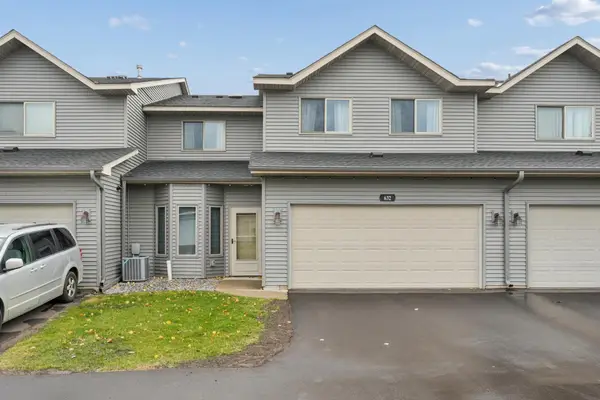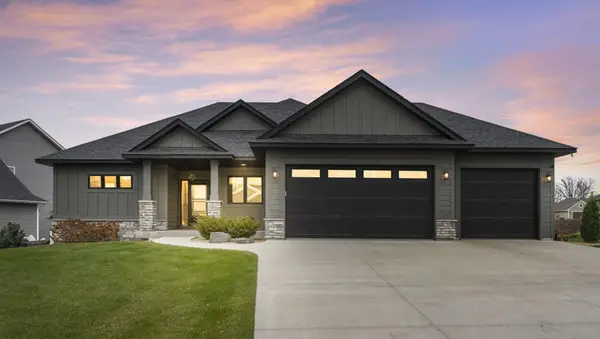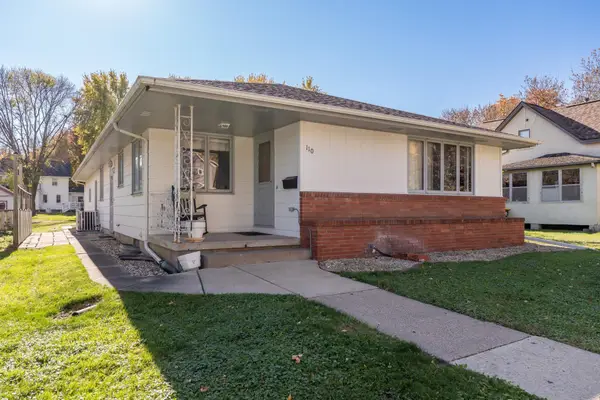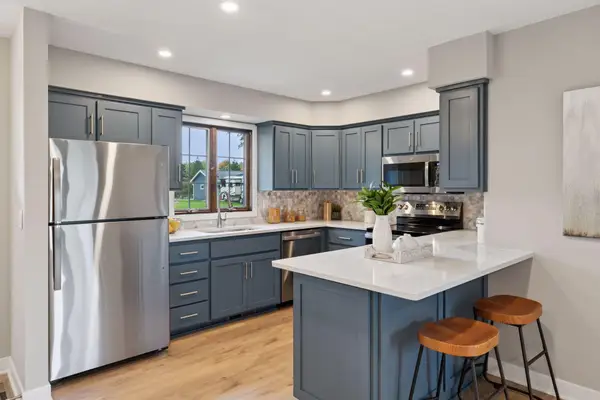1403 9th Street Se, New Prague, MN 56071
Local realty services provided by:Better Homes and Gardens Real Estate Advantage One
1403 9th Street Se,New Prague, MN 56071
$479,999
- 5 Beds
- 4 Baths
- 3,432 sq. ft.
- Single family
- Active
Listed by: david m stark
Office: exit northstar realty
MLS#:6728636
Source:NSMLS
Price summary
- Price:$479,999
- Price per sq. ft.:$140.51
About this home
This lovely Modified 2 Story has so much charm. It has great curb appeal inviting you to sit on the front porch and relax while the sun is setting after a long day. It is situated across the street from the area park filled with activity of neighbor's walking dogs, children playing and small gatherings of friends and loved ones enjoying the day.
This home features brand new carpet throughout and an open concept floor plan with tons of natural lighting. The living room has a vaulted ceiling, and a gas fireplace with built-in bookcases. The kitchen is big and bright with a large center island and a walk-in pantry. The dining room sliding glass door leads to the deck and a staircase to the backyard.
Upstairs you will find three spacious bedrooms and a spacious primary suite with a walk-in closet, and a jet tub and shower combination in the private bath. When you walk down to the lower level you will find a fantastic family room and a 5th bedroom. This home is just calling you to be its next owner. Come and see this New Prague treasure!
Contact an agent
Home facts
- Year built:2006
- Listing ID #:6728636
- Added:233 day(s) ago
- Updated:November 15, 2025 at 01:08 PM
Rooms and interior
- Bedrooms:5
- Total bathrooms:4
- Full bathrooms:2
- Half bathrooms:1
- Living area:3,432 sq. ft.
Heating and cooling
- Cooling:Central Air
- Heating:Forced Air
Structure and exterior
- Roof:Age 8 Years or Less, Asphalt
- Year built:2006
- Building area:3,432 sq. ft.
- Lot area:0.23 Acres
Utilities
- Water:City Water - Connected
- Sewer:City Sewer - Connected
Finances and disclosures
- Price:$479,999
- Price per sq. ft.:$140.51
- Tax amount:$5,290 (2024)
New listings near 1403 9th Street Se
- New
 $455,000Active5 beds 3 baths2,590 sq. ft.
$455,000Active5 beds 3 baths2,590 sq. ft.1213 Olivia Street Se, New Prague, MN 56071
MLS# 6816883Listed by: ASHWORTH REAL ESTATE - New
 $235,000Active3 beds 2 baths1,243 sq. ft.
$235,000Active3 beds 2 baths1,243 sq. ft.632 2nd Street Nw, New Prague, MN 56071
MLS# 6815841Listed by: COLDWELL BANKER REALTY - New
 $235,000Active3 beds 2 baths1,432 sq. ft.
$235,000Active3 beds 2 baths1,432 sq. ft.632 2nd Street Nw, New Prague, MN 56071
MLS# 6815841Listed by: COLDWELL BANKER REALTY - New
 $240,000Active2 beds 1 baths1,033 sq. ft.
$240,000Active2 beds 1 baths1,033 sq. ft.509 1st Street Nw, New Prague, MN 56071
MLS# 6813563Listed by: K.A. WITT REAL ESTATE  $639,900Active4 beds 3 baths3,201 sq. ft.
$639,900Active4 beds 3 baths3,201 sq. ft.603 Eastland Avenue Se, New Prague, MN 56071
MLS# 6812052Listed by: RE/MAX ADVANTAGE PLUS $319,900Active3 beds 2 baths2,268 sq. ft.
$319,900Active3 beds 2 baths2,268 sq. ft.110 1st Street Sw, New Prague, MN 56071
MLS# 6809746Listed by: KUBES REALTY INC $319,900Active3 beds 2 baths2,520 sq. ft.
$319,900Active3 beds 2 baths2,520 sq. ft.110 1st Street Sw, New Prague, MN 56071
MLS# 6809746Listed by: KUBES REALTY INC $400,000Active4 beds 2 baths2,412 sq. ft.
$400,000Active4 beds 2 baths2,412 sq. ft.705 Highland Drive, New Prague, MN 56071
MLS# 6808850Listed by: WEST AND MAIN HOMES MN $239,900Active3 beds 3 baths1,536 sq. ft.
$239,900Active3 beds 3 baths1,536 sq. ft.622 2nd Street Nw, New Prague, MN 56071
MLS# 6808545Listed by: KUBES REALTY INC $239,900Active3 beds 3 baths1,536 sq. ft.
$239,900Active3 beds 3 baths1,536 sq. ft.622 2nd Street Nw, New Prague, MN 56071
MLS# 6808545Listed by: KUBES REALTY INC
