411 Russ Parta Drive, New York Mills, MN 56567
Local realty services provided by:Better Homes and Gardens Real Estate Advantage One
411 Russ Parta Drive,New York Mills, MN 56567
$349,000
- 3 Beds
- 2 Baths
- 1,539 sq. ft.
- Single family
- Active
Listed by: brian kneisl
Office: century 21 atwood
MLS#:6753536
Source:NSMLS
Price summary
- Price:$349,000
- Price per sq. ft.:$226.77
About this home
This house is now complete, finished under budget. Now offered at $349,000. With 1539 sq ft it features a master suite on one end with a large walk-in closet and a nicely sized private bathroom. A designated desk area in the hall. Two more bedrooms and a bathroom on the opposite side of the house. A vaulted kitchen, dining room, and living room area in the center. A laundry room and large pantry closet right off the kitchen. A two-car heated garage with a storm shelter room built in the corner. Access to the whole house with no steps.
Outside, you will find a nice backyard with a wooded area behind, which would allow for no future neighbors. A small playground area down the block for potential children or grandchildren to play. The New York Mills school is also located nearby. This home is located in a newer development with established homes, near a cul-de-sac, which creates less traffic.
A $10,000 property tax rebate is included over the next 5 years.
Come and see the newly completed home, designed for the ease and comfort of both the retired or a small family to enjoy.
Contact an agent
Home facts
- Year built:2025
- Listing ID #:6753536
- Added:216 day(s) ago
- Updated:February 12, 2026 at 09:43 PM
Rooms and interior
- Bedrooms:3
- Total bathrooms:2
- Full bathrooms:1
- Living area:1,539 sq. ft.
Heating and cooling
- Cooling:Central Air
- Heating:Forced Air, In-Floor Heating
Structure and exterior
- Roof:Age 8 Years or Less, Asphalt
- Year built:2025
- Building area:1,539 sq. ft.
- Lot area:0.46 Acres
Utilities
- Water:City Water - Connected
- Sewer:City Sewer - Connected
Finances and disclosures
- Price:$349,000
- Price per sq. ft.:$226.77
New listings near 411 Russ Parta Drive
- New
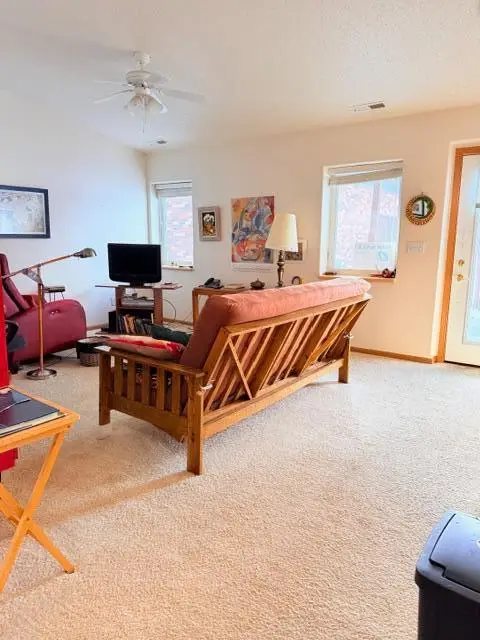 $145,000Active1 beds 1 baths805 sq. ft.
$145,000Active1 beds 1 baths805 sq. ft.209 Tousley Avenue S, New York Mills, MN 56567
MLS# 7014262Listed by: CENTENNIAL REALTY - New
 $145,000Active1 beds 1 baths805 sq. ft.
$145,000Active1 beds 1 baths805 sq. ft.209 Tousley Avenue S, New York Mills, MN 56567
MLS# 7014262Listed by: CENTENNIAL REALTY 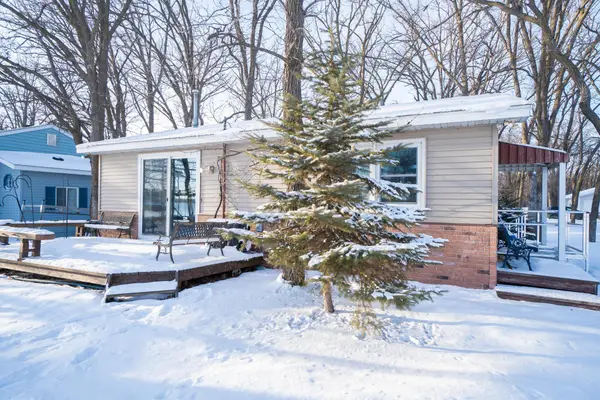 $399,000Active3 beds 1 baths1,008 sq. ft.
$399,000Active3 beds 1 baths1,008 sq. ft.36678 Oak Point Drive, New York Mills, MN 56567
MLS# 7013529Listed by: CENTENNIAL REALTY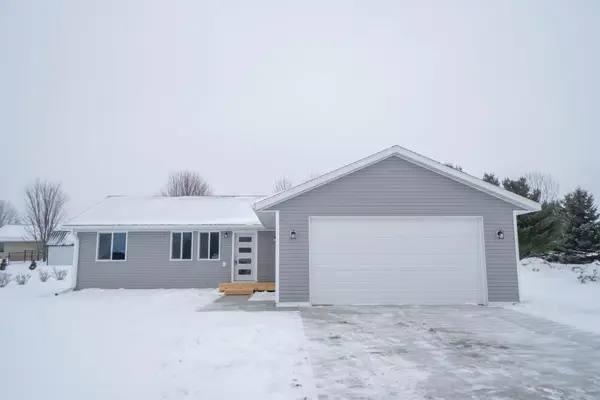 $264,900Active3 beds 2 baths1,144 sq. ft.
$264,900Active3 beds 2 baths1,144 sq. ft.412 Russ Parta Drive, New York Mills, MN 56567
MLS# 6825696Listed by: CENTENNIAL REALTY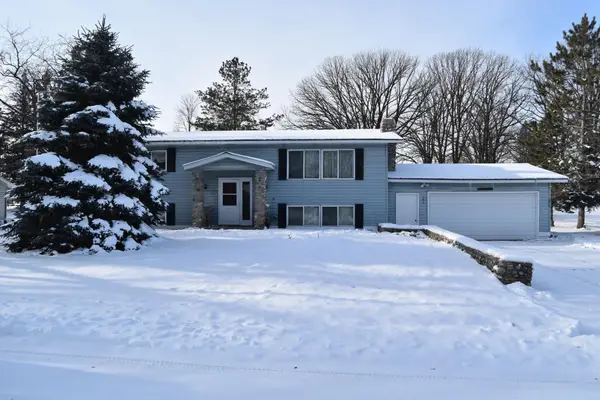 $199,900Pending4 beds 2 baths2,016 sq. ft.
$199,900Pending4 beds 2 baths2,016 sq. ft.106 Pleasant Lane, New York Mills, MN 56567
MLS# 6823865Listed by: KELLER WILLIAMS REALTY PROFESSIONALS $595,000Active3 beds 2 baths1,248 sq. ft.
$595,000Active3 beds 2 baths1,248 sq. ft.48300 366th Street, New York Mills, MN 56567
MLS# 6820618Listed by: JACK CHIVERS REALTY- Open Fri, 4:30 to 6pm
 $450,000Active2 beds 3 baths4,932 sq. ft.
$450,000Active2 beds 3 baths4,932 sq. ft.31 Main Avenue, New York Mills, MN 56567
MLS# 6820175Listed by: KELLER WILLIAMS REALTY PROFESSIONALS 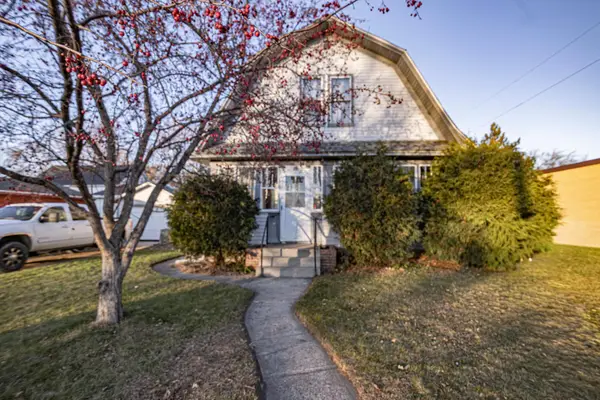 $194,900Active3 beds 2 baths1,510 sq. ft.
$194,900Active3 beds 2 baths1,510 sq. ft.16 W Park Street, New York Mills, MN 56567
MLS# 6819097Listed by: CENTENNIAL REALTY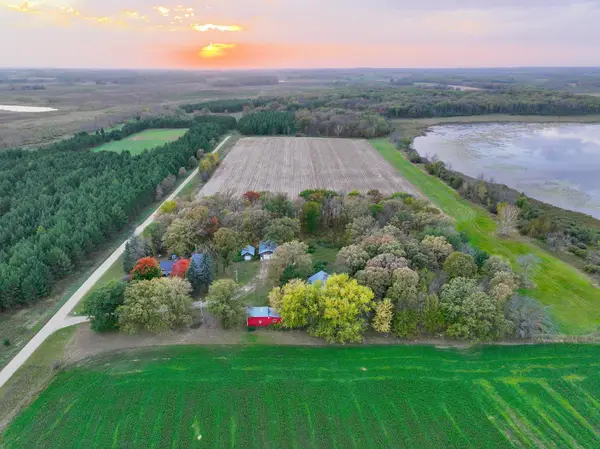 $239,800Active4 beds 2 baths3,060 sq. ft.
$239,800Active4 beds 2 baths3,060 sq. ft.56715 480th Street, New York Mills, MN 56567
MLS# 6799094Listed by: WHITETAIL PROPERTIES REAL ESTA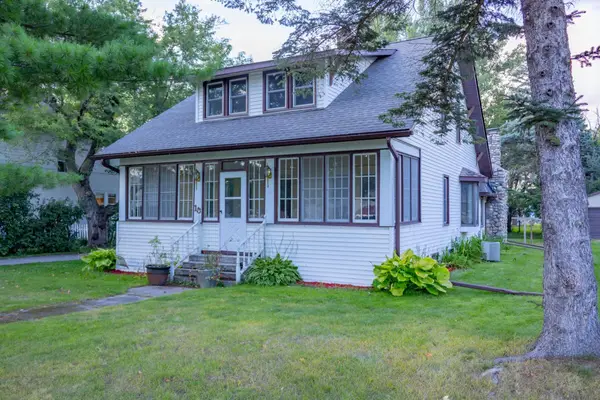 $219,900Active3 beds 2 baths2,952 sq. ft.
$219,900Active3 beds 2 baths2,952 sq. ft.15 E Gilman Street, New York Mills, MN 56567
MLS# 6784772Listed by: CENTENNIAL REALTY

