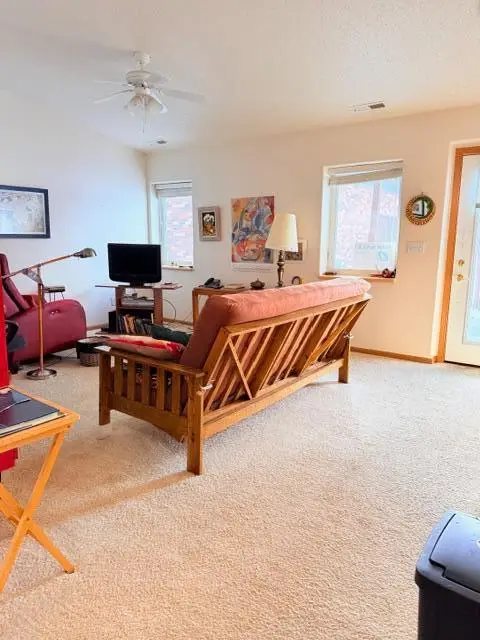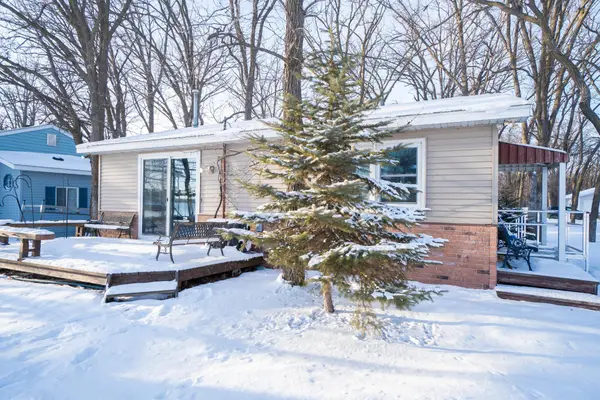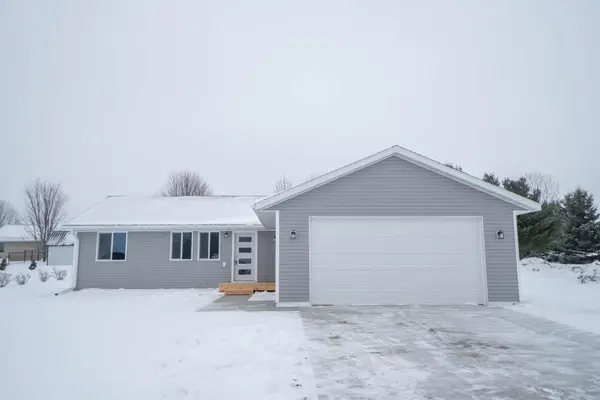53426 376th Street, New York Mills, MN 56567
Local realty services provided by:Better Homes and Gardens Real Estate Advantage One
53426 376th Street,New York Mills, MN 56567
$414,999
- 4 Beds
- 3 Baths
- 3,900 sq. ft.
- Single family
- Pending
Listed by: jason witzke, trevin konley
Office: jack chivers realty
MLS#:6579229
Source:NSMLS
Price summary
- Price:$414,999
- Price per sq. ft.:$106.41
About this home
Embrace the Beauty of Rural Living with this Spectacular Home, perfectly situated on 5+ Acres just minutes from New York Mills! As you enter, you’ll be greeted by Stunning Two-Story High Vaulted Wood Ceilings, creating an inviting and open atmosphere. The Kitchen showcases Gorgeous Hickory Cabinets and a Spacious Center Island with a Breakfast Bar. Ascend the Grand Staircase to discover a Cozy Loft Area, a Guest Bedroom, and the Primary Bedroom with a Full Ensuite Bath. The Full-Finished Basement is a Versatile Space, boasting In-Floor Heating, a Dedicated Home Gym, and a Second Living Room for Movie Nights or unwinding with Family The Divided Bedroom Floor Plan, with Spacious Bathrooms, caters to both Family Living & Guest Accommodation. Step outside to a Stunning 946 SqFt Deck, perfect for Peaceful Mornings with Coffee or enjoying The Expansive Backyard. Experience a Perfect Blend of Modern Living and Tranquil Surroundings with this Exquisite Property!
Contact an agent
Home facts
- Year built:2008
- Listing ID #:6579229
- Added:561 day(s) ago
- Updated:February 22, 2026 at 08:57 AM
Rooms and interior
- Bedrooms:4
- Total bathrooms:3
- Full bathrooms:2
- Living area:3,900 sq. ft.
Heating and cooling
- Cooling:Central Air
- Heating:Boiler, Dual Fuel/Off Peak, Forced Air, In-Floor Heating, Radiant
Structure and exterior
- Roof:Asphalt
- Year built:2008
- Building area:3,900 sq. ft.
- Lot area:5.17 Acres
Utilities
- Water:Private, Well
- Sewer:Mound Septic, Private Sewer, Septic System Compliant - Yes
Finances and disclosures
- Price:$414,999
- Price per sq. ft.:$106.41
- Tax amount:$3,406 (2024)
New listings near 53426 376th Street
- New
![453XX Co Hwy 67 [c], New York Mills, MN 56567](https://images-listings.bhgre.com/NSMLS/70/21/44/3/_P/7021443_P00.jpg?format=webp&quality=70&width=600) $280,000Active28.41 Acres
$280,000Active28.41 Acres453XX Co Hwy 67 [c], New York Mills, MN 56567
MLS# 7021443Listed by: JACK CHIVERS REALTY - New
![454XX Co Hwy 67 [d], New York Mills, MN 56567](https://images-listings.bhgre.com/NSMLS/70/21/44/4/_P/7021444_P00.jpg?format=webp&quality=70&width=600) $105,000Active10 Acres
$105,000Active10 Acres454XX Co Hwy 67 [d], New York Mills, MN 56567
MLS# 7021444Listed by: JACK CHIVERS REALTY - New
![455XX Co Hwy 67 [e], New York Mills, MN 56567](https://images-listings.bhgre.com/NSMLS/70/21/44/5/_P/7021445_P00.jpg?format=webp&quality=70&width=600) $105,000Active10 Acres
$105,000Active10 Acres455XX Co Hwy 67 [e], New York Mills, MN 56567
MLS# 7021445Listed by: JACK CHIVERS REALTY - New
![456XX Co Hwy 67 [f], New York Mills, MN 56567](https://images-listings.bhgre.com/NSMLS/70/21/44/6/_P/7021446_P00.jpg?format=webp&quality=70&width=600) $105,000Active10 Acres
$105,000Active10 Acres456XX Co Hwy 67 [f], New York Mills, MN 56567
MLS# 7021446Listed by: JACK CHIVERS REALTY - New
![458XX Co Hwy 67 [h], New York Mills, MN 56567](https://images-listings.bhgre.com/NSMLS/70/21/44/8/_P/7021448_P00.jpg?format=webp&quality=70&width=600) $89,000Active6.45 Acres
$89,000Active6.45 Acres458XX Co Hwy 67 [h], New York Mills, MN 56567
MLS# 7021448Listed by: JACK CHIVERS REALTY  $145,000Active1 beds 1 baths805 sq. ft.
$145,000Active1 beds 1 baths805 sq. ft.209 Tousley Avenue S, New York Mills, MN 56567
MLS# 7014262Listed by: CENTENNIAL REALTY $145,000Active1 beds 1 baths805 sq. ft.
$145,000Active1 beds 1 baths805 sq. ft.209 Tousley Avenue S, New York Mills, MN 56567
MLS# 7014262Listed by: CENTENNIAL REALTY $399,000Active3 beds 1 baths1,008 sq. ft.
$399,000Active3 beds 1 baths1,008 sq. ft.36678 Oak Point Drive, New York Mills, MN 56567
MLS# 7013529Listed by: CENTENNIAL REALTY $264,900Active3 beds 2 baths1,144 sq. ft.
$264,900Active3 beds 2 baths1,144 sq. ft.412 Russ Parta Drive, New York Mills, MN 56567
MLS# 6825696Listed by: CENTENNIAL REALTY $595,000Active3 beds 2 baths1,248 sq. ft.
$595,000Active3 beds 2 baths1,248 sq. ft.48300 366th Street, New York Mills, MN 56567
MLS# 6820618Listed by: JACK CHIVERS REALTY

