1019 Spruce Street, Newport, MN 55055
Local realty services provided by:Better Homes and Gardens Real Estate Advantage One
1019 Spruce Street,Newport, MN 55055
$475,000
- 3 Beds
- 2 Baths
- 1,892 sq. ft.
- Single family
- Active
Listed by: dean schlaak, thomas degree
Office: edina realty, inc.
MLS#:6753996
Source:ND_FMAAR
Price summary
- Price:$475,000
- Price per sq. ft.:$251.06
About this home
Stylish One-Level Villa with Private Patio & Premium Upgrades Welcome to effortless living in this meticulously cared-for 3-bedroom, 2-bath detached villa, offering the perfect blend of comfort, style, and functionality — all on a single level with no stairs inside or out. The heart of the home is the open-concept living space, seamlessly flowing into the modern kitchen. Designed for both entertaining and everyday ease, the kitchen features stainless steel appliances, an upgraded tile backsplash, soft-close cabinetry, pull-out shelving, and a spacious corner pantry. Unwind on the covered patio - ideal for outdoor dining or quiet mornings with coffee. The primary suite is a serene retreat, complete with a walk-in closet, a large walk-in shower, and a double sinks. 2 extra bedrooms provide plenty of space for guests, a home office, or hobbies. Thoughtful touches include luxury vinyl flooring, solid wood doors. The mudroom/laundry area comes equipped with more shelving for added organization. There's even a spacious garage for 3 cars or extra storage. Enjoy peace of mind with low-maintenance living in an association-managed community, where Lawn and Snow are taken care of — allowing you more time to enjoy the comfort and convenience of this beautiful home
Contact an agent
Home facts
- Year built:2021
- Listing ID #:6753996
- Added:203 day(s) ago
- Updated:February 12, 2026 at 04:55 PM
Rooms and interior
- Bedrooms:3
- Total bathrooms:2
- Full bathrooms:1
- Living area:1,892 sq. ft.
Heating and cooling
- Cooling:Central Air
- Heating:Forced Air
Structure and exterior
- Roof:Archetectural Shingles
- Year built:2021
- Building area:1,892 sq. ft.
- Lot area:0.14 Acres
Utilities
- Water:City Water/Connected
- Sewer:City Sewer/Connected
Finances and disclosures
- Price:$475,000
- Price per sq. ft.:$251.06
- Tax amount:$6,218
New listings near 1019 Spruce Street
- Open Sun, 1 to 3pmNew
 $600,000Active5 beds 4 baths3,873 sq. ft.
$600,000Active5 beds 4 baths3,873 sq. ft.1026 Oakwood Road, Newport, MN 55055
MLS# 7014433Listed by: CENTURY 21 ATWOOD - New
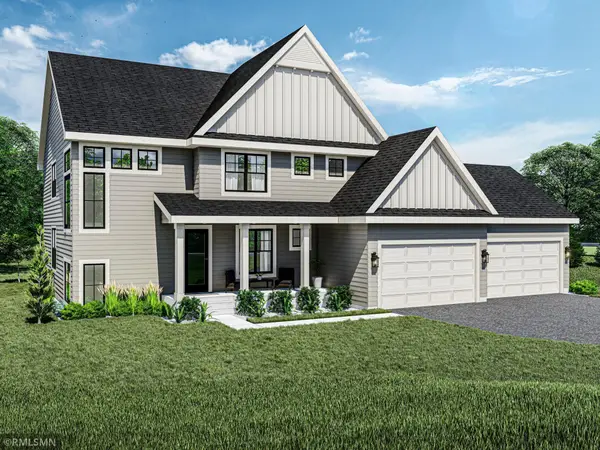 $1,280,000Active4 beds 5 baths4,760 sq. ft.
$1,280,000Active4 beds 5 baths4,760 sq. ft.5803 S Century Ridge S, Woodbury, MN 55129
MLS# 7016694Listed by: MICHAEL LEE, INC. - New
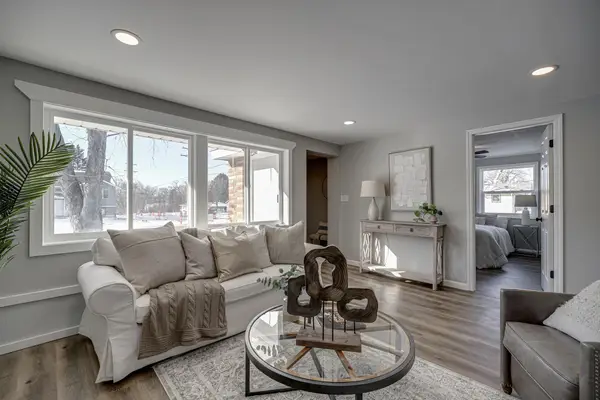 $275,000Active2 beds 1 baths883 sq. ft.
$275,000Active2 beds 1 baths883 sq. ft.1690 2nd Avenue, Newport, MN 55055
MLS# 7014279Listed by: HOMEFIELD REALTY 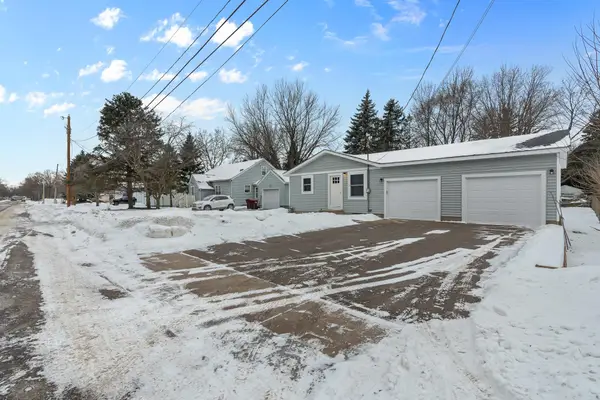 $369,900Active4 beds 2 baths1,794 sq. ft.
$369,900Active4 beds 2 baths1,794 sq. ft.1621 4th Avenue, Newport, MN 55055
MLS# 7009394Listed by: RE/MAX RESULTS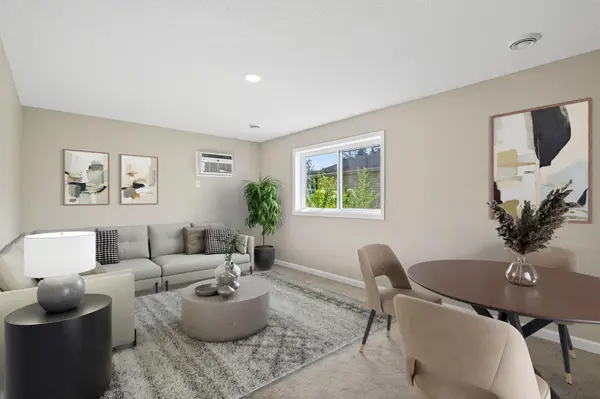 $149,900Active3 beds 1 baths936 sq. ft.
$149,900Active3 beds 1 baths936 sq. ft.1761 8th Avenue, Newport, MN 55055
MLS# 7009732Listed by: RE/MAX RESULTS $149,900Active3 beds 1 baths936 sq. ft.
$149,900Active3 beds 1 baths936 sq. ft.1761 8th Avenue, Newport, MN 55055
MLS# 7009732Listed by: RE/MAX RESULTS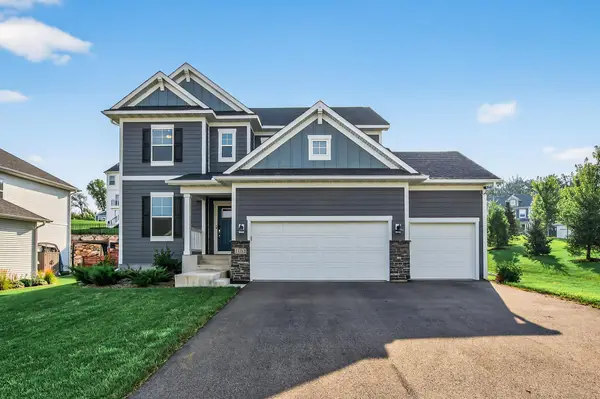 $559,000Active4 beds 5 baths3,681 sq. ft.
$559,000Active4 beds 5 baths3,681 sq. ft.1081 Oakwood Road, Newport, MN 55055
MLS# 7005453Listed by: LPT REALTY, LLC $459,900Pending6 beds 4 baths2,146 sq. ft.
$459,900Pending6 beds 4 baths2,146 sq. ft.577 7th Avenue, Newport, MN 55055
MLS# 7001616Listed by: COMPASS $215,000Active3 beds 2 baths1,929 sq. ft.
$215,000Active3 beds 2 baths1,929 sq. ft.1391 12th Avenue, Newport, MN 55055
MLS# 6818011Listed by: EDINA REALTY, INC.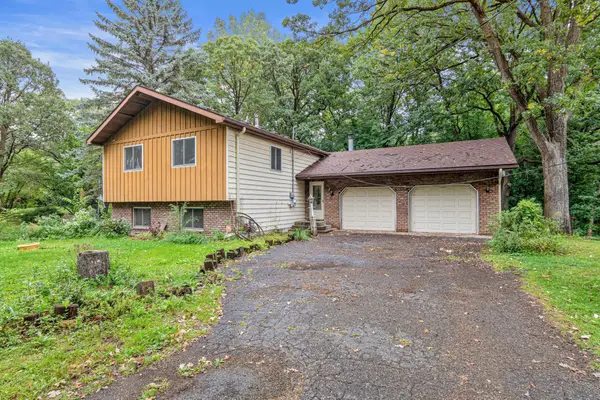 $295,000Pending4 beds 2 baths2,162 sq. ft.
$295,000Pending4 beds 2 baths2,162 sq. ft.2250 Larry Lane, Newport, MN 55055
MLS# 6764562Listed by: ENGEL & VOLKERS MINNEAPOLIS DOWNTOWN

