24197 White Pine Drive, Nisswa, MN 56468
Local realty services provided by:Better Homes and Gardens Real Estate First Choice
24197 White Pine Drive,Nisswa, MN 56468
$339,900
- 2 Beds
- 3 Baths
- 1,483 sq. ft.
- Single family
- Pending
Listed by: richard kruger
Office: dane arthur real estate agency-longville
MLS#:6653417
Source:NSMLS
Price summary
- Price:$339,900
- Price per sq. ft.:$115.38
- Monthly HOA dues:$400
About this home
The townhome's layout is thoughtfully designed to suit a modern, low-maintenance lifestyle, making it ideal for anyone who appreciates more time and energy for other priorities. This 2 BR, 3 bath (third bath in lower lever) one level living townhome is located just blocks away from Nisswa’s fabulous shopping, golfing, dining, coffee shops, and beautiful lakes! The main level includes a spacious primary bedroom with a walk-in closet, plus a private bathroom featuring a double sink and fabulous walk-in shower. The main level also includes a laundry, a front office/bedroom with French doors, and living room with cozy stone fireplace. The ample windows provide natural light, and expansive views of the woods. The bright sun-porch extends the living space outdoors, allowing residents to bask in the natural beauty surrounding their home.
The unspoiled lower level with bathroom can be used now for storage – and finished for your individual needs as desired. With professional management handling the exterior upkeep, residents of White Pine Villas are free to enjoy the community's beautifully maintained grounds and worry-free living. Don't miss the opportunity to experience the perfect blend of comfort, convenience, and natural beauty. Schedule your private inspection today and discover all that this exceptional townhome and community have to offer.
Contact an agent
Home facts
- Year built:2000
- Listing ID #:6653417
- Added:291 day(s) ago
- Updated:November 15, 2025 at 09:25 AM
Rooms and interior
- Bedrooms:2
- Total bathrooms:3
- Full bathrooms:2
- Half bathrooms:1
- Living area:1,483 sq. ft.
Heating and cooling
- Cooling:Central Air
- Heating:Fireplace(s), Forced Air
Structure and exterior
- Roof:Age 8 Years or Less
- Year built:2000
- Building area:1,483 sq. ft.
- Lot area:0.12 Acres
Utilities
- Water:Shared System, Well
- Sewer:Septic System Compliant - Yes, Shared Septic, Tank with Drainage Field
Finances and disclosures
- Price:$339,900
- Price per sq. ft.:$115.38
- Tax amount:$2,527 (2024)
New listings near 24197 White Pine Drive
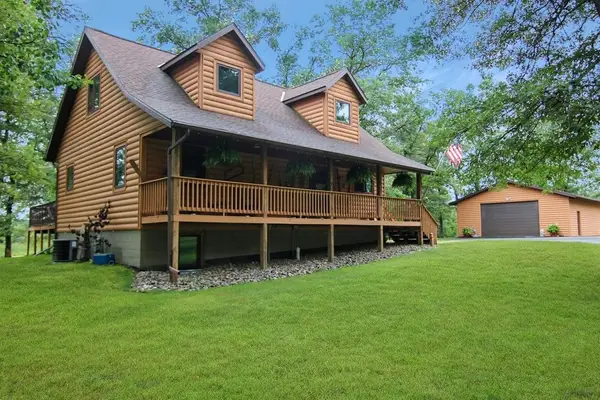 $449,900Pending3 beds 2 baths2,106 sq. ft.
$449,900Pending3 beds 2 baths2,106 sq. ft.24576 Wild Wings Way, Nisswa, MN 56468
MLS# 6813350Listed by: KURILLA REAL ESTATE LTD $449,900Pending3 beds 2 baths2,253 sq. ft.
$449,900Pending3 beds 2 baths2,253 sq. ft.24576 Wild Wings Way, Nisswa, MN 56468
MLS# 6813350Listed by: KURILLA REAL ESTATE LTD- Open Sat, 11am to 1pm
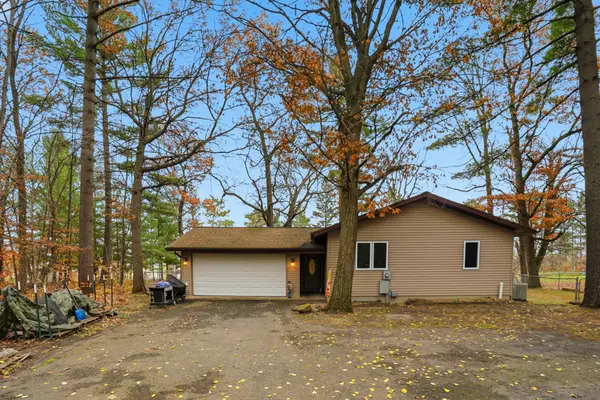 $339,000Active3 beds 2 baths1,861 sq. ft.
$339,000Active3 beds 2 baths1,861 sq. ft.4617 Forest Hills Circle, Nisswa, MN 56468
MLS# 6812329Listed by: COLDWELL BANKER REALTY 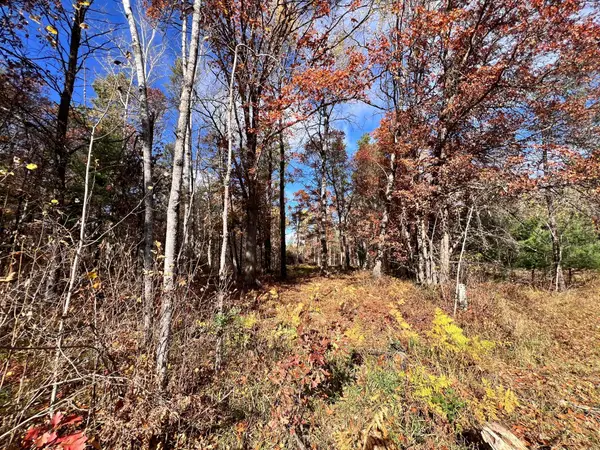 $90,000Active2.49 Acres
$90,000Active2.49 Acrestbd E Clark Lake Road, Nisswa, MN 56468
MLS# 6807132Listed by: LPT REALTY, LLC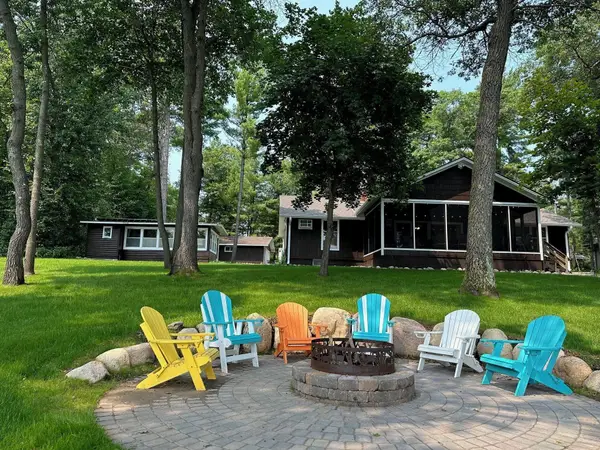 $1,299,000Active2 beds 1 baths1,200 sq. ft.
$1,299,000Active2 beds 1 baths1,200 sq. ft.25522 Roy Lane, Nisswa, MN 56468
MLS# 6806041Listed by: BRIDGE REALTY, LLC $720,000Active3 beds 3 baths1,264 sq. ft.
$720,000Active3 beds 3 baths1,264 sq. ft.25305 E Clark Lake Road, Nisswa, MN 56468
MLS# 6796837Listed by: EDINA REALTY, INC. $714,900Active4 beds 3 baths3,093 sq. ft.
$714,900Active4 beds 3 baths3,093 sq. ft.3658 Padre Court, Nisswa, MN 56468
MLS# 6788970Listed by: KURILLA REAL ESTATE LTD $399,900Pending2.62 Acres
$399,900Pending2.62 AcresTBD Roy Lake Drive, Nisswa, MN 56468
MLS# 6786511Listed by: NORTHLAND SOTHEBY'S INTERNATIONAL REALTY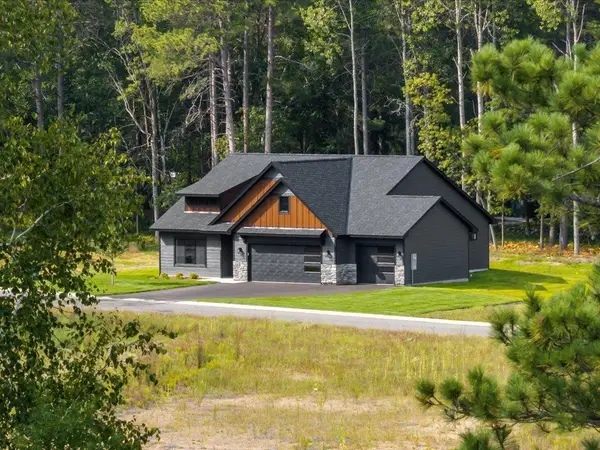 $592,050Active3 beds 2 baths1,738 sq. ft.
$592,050Active3 beds 2 baths1,738 sq. ft.5390 Pine Haven Place, Nisswa, MN 56468
MLS# 6784577Listed by: EDINA REALTY, INC.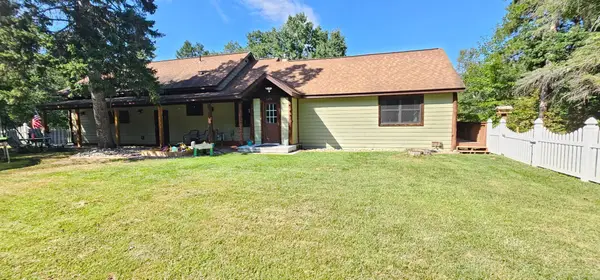 $295,000Active3 beds 3 baths2,178 sq. ft.
$295,000Active3 beds 3 baths2,178 sq. ft.6272 County Road 13, Nisswa, MN 56468
MLS# 6780074Listed by: WEICHERT REALTORS TOWER PROPERTIES
