24228 Aspen Drive, Nisswa, MN 56468
Local realty services provided by:Better Homes and Gardens Real Estate Advantage One
24228 Aspen Drive,Nisswa, MN 56468
$695,000
- 3 Beds
- 3 Baths
- 3,010 sq. ft.
- Single family
- Active
Listed by: matthew stephens
Office: larson group real estate/kelle
MLS#:6770274
Source:ND_FMAAR
Price summary
- Price:$695,000
- Price per sq. ft.:$230.9
About this home
This 3-bedroom, 3-bath home in Grand View West Pines is located along the cart path between Lakes 9 Hole #7 Green and Hole #8 Tee Box; it’s perfect for golf lovers. The home offers an open floor plan and single-level living. You will love the spacious living room which features a vaulted knotty pine ceiling, custom cabinets, a gas fireplace, deck access, and large windows that let in plenty of natural light. The primary suite includes a full bath, a private sunroom, and access to the back deck. On the main floor, you’ll also find two more bedrooms, a den, a laundry room with cabinet storage, a full bath, and a half bath. The unfinished lower level has built-in shelves for extra storage. The attached 3-stall garage gives you lots of parking and storage space. You can enjoy meals with friends or relax with a drink on the back deck. A Grand View Lodge Social Membership is available for purchase, which gives you discounts on dining, shopping, the spa, the golf pro shop, and access to the golf range and two courses. This is a great opportunity to join the Grandview Lodge community. Golf, lakes, and outdoor activities are easily accessible as the Pines Golf Course is just steps away, and the Gull Chain offers boating, fishing, and swimming all summer long. The Brainerd Lakes Area is full of lakes, hiking trails, and outdoor activities. Nisswa is just minutes away and has boutique shops, restaurants, and cafes. There’s something to do year-round, from winter sports to summer festivals. Don’t miss your chance to own a home at The Pines Golf Course. Whether you’re looking for a primary home or a weekend getaway, this place has it all. Schedule a showing today for a chance to be an owner in the highly sought-after Grandview Lodge community.
Contact an agent
Home facts
- Year built:1996
- Listing ID #:6770274
- Added:147 day(s) ago
- Updated:January 22, 2026 at 05:24 PM
Rooms and interior
- Bedrooms:3
- Total bathrooms:3
- Full bathrooms:2
- Half bathrooms:1
- Living area:3,010 sq. ft.
Heating and cooling
- Cooling:Central Air
- Heating:Forced Air
Structure and exterior
- Year built:1996
- Building area:3,010 sq. ft.
- Lot area:0.91 Acres
Utilities
- Water:4-Inch Submersible, Drilled, Well
- Sewer:City Sewer/Connected
Finances and disclosures
- Price:$695,000
- Price per sq. ft.:$230.9
- Tax amount:$5,524
New listings near 24228 Aspen Drive
- New
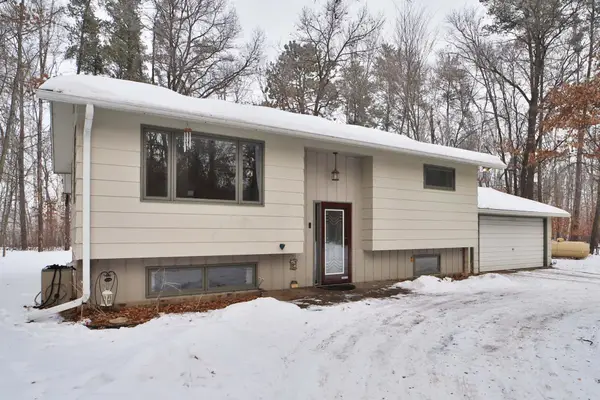 $335,000Active3 beds 2 baths1,757 sq. ft.
$335,000Active3 beds 2 baths1,757 sq. ft.26789 Edna Lake Road, Nisswa, MN 56468
MLS# 7005036Listed by: EXP REALTY 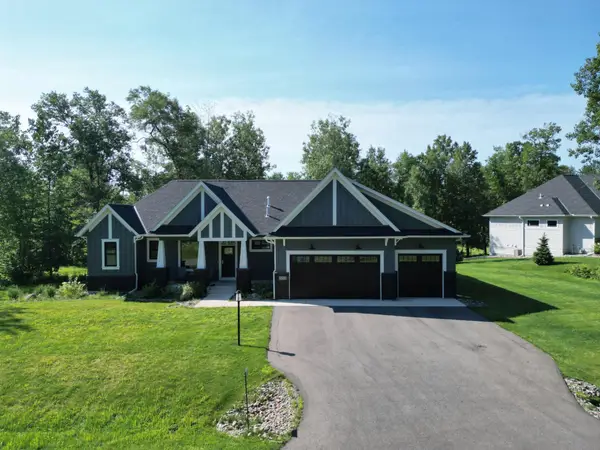 $1,270,000Active4 beds 5 baths3,530 sq. ft.
$1,270,000Active4 beds 5 baths3,530 sq. ft.24702 White Pine Circle, Nisswa, MN 56468
MLS# 6826629Listed by: FIRST IMPRESSIONS HOME GROUP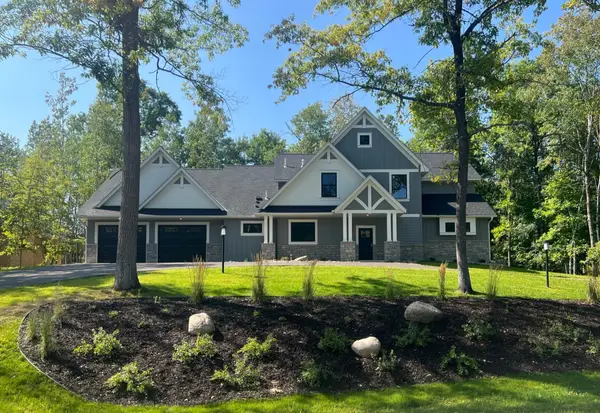 $1,225,000Pending5 beds 4 baths3,279 sq. ft.
$1,225,000Pending5 beds 4 baths3,279 sq. ft.24523 Brownie Way, Nisswa, MN 56468
MLS# 6824245Listed by: FIRST IMPRESSIONS HOME GROUP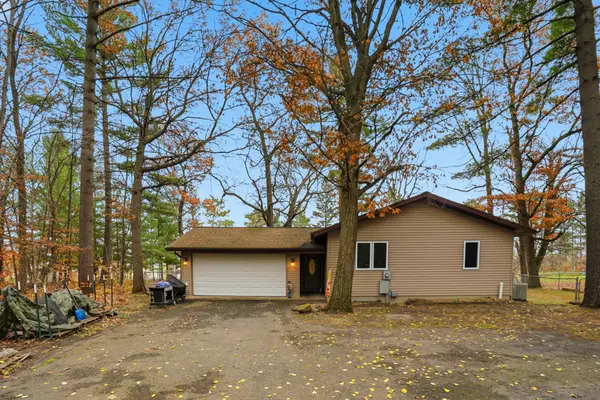 $329,900Active3 beds 2 baths1,861 sq. ft.
$329,900Active3 beds 2 baths1,861 sq. ft.4617 Forest Hills Circle, Nisswa, MN 56468
MLS# 6812329Listed by: COLDWELL BANKER REALTY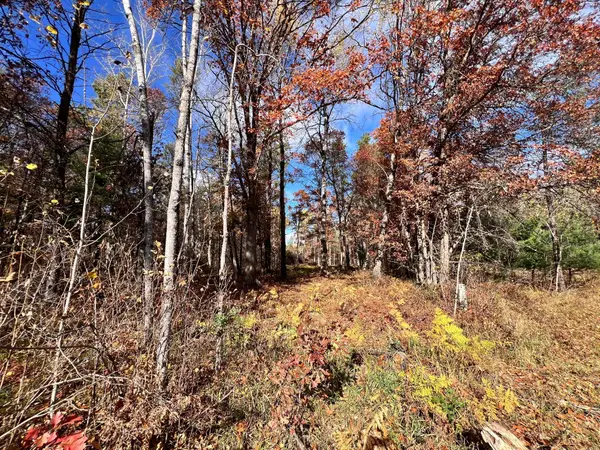 $80,000Active2.49 Acres
$80,000Active2.49 Acrestbd E Clark Lake Road, Nisswa, MN 56468
MLS# 6807132Listed by: LPT REALTY, LLC $1,200,000Pending2 beds 1 baths1,824 sq. ft.
$1,200,000Pending2 beds 1 baths1,824 sq. ft.25522 Roy Lane, Nisswa, MN 56468
MLS# 6806041Listed by: BRIDGE REALTY, LLC $399,900Pending2.62 Acres
$399,900Pending2.62 AcresTBD Roy Lake Drive, Nisswa, MN 56468
MLS# 6786511Listed by: NORTHLAND SOTHEBY'S INTERNATIONAL REALTY- Open Sat, 10am to 12pm
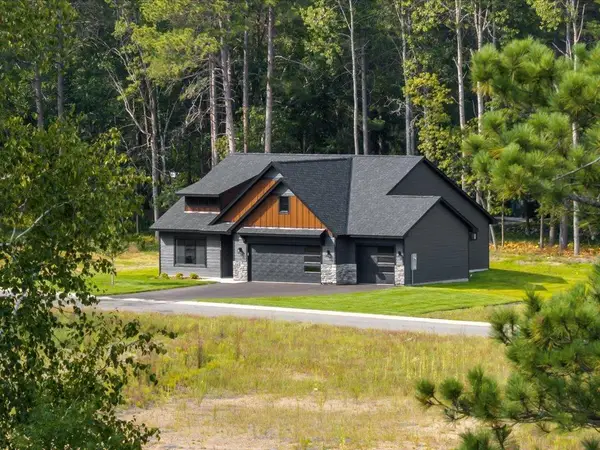 $592,050Active3 beds 2 baths1,738 sq. ft.
$592,050Active3 beds 2 baths1,738 sq. ft.5390 Pine Haven Place, Nisswa, MN 56468
MLS# 6784577Listed by: EDINA REALTY, INC. 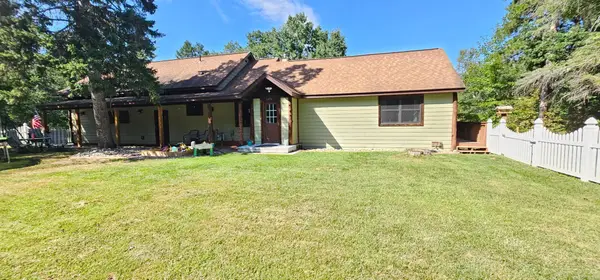 $285,000Pending3 beds 3 baths3,542 sq. ft.
$285,000Pending3 beds 3 baths3,542 sq. ft.6272 County Road 13, Nisswa, MN 56468
MLS# 6780074Listed by: WEICHERT REALTORS TOWER PROPERTIES
