7436 Christy Drive, Nisswa, MN 56468
Local realty services provided by:Better Homes and Gardens Real Estate First Choice
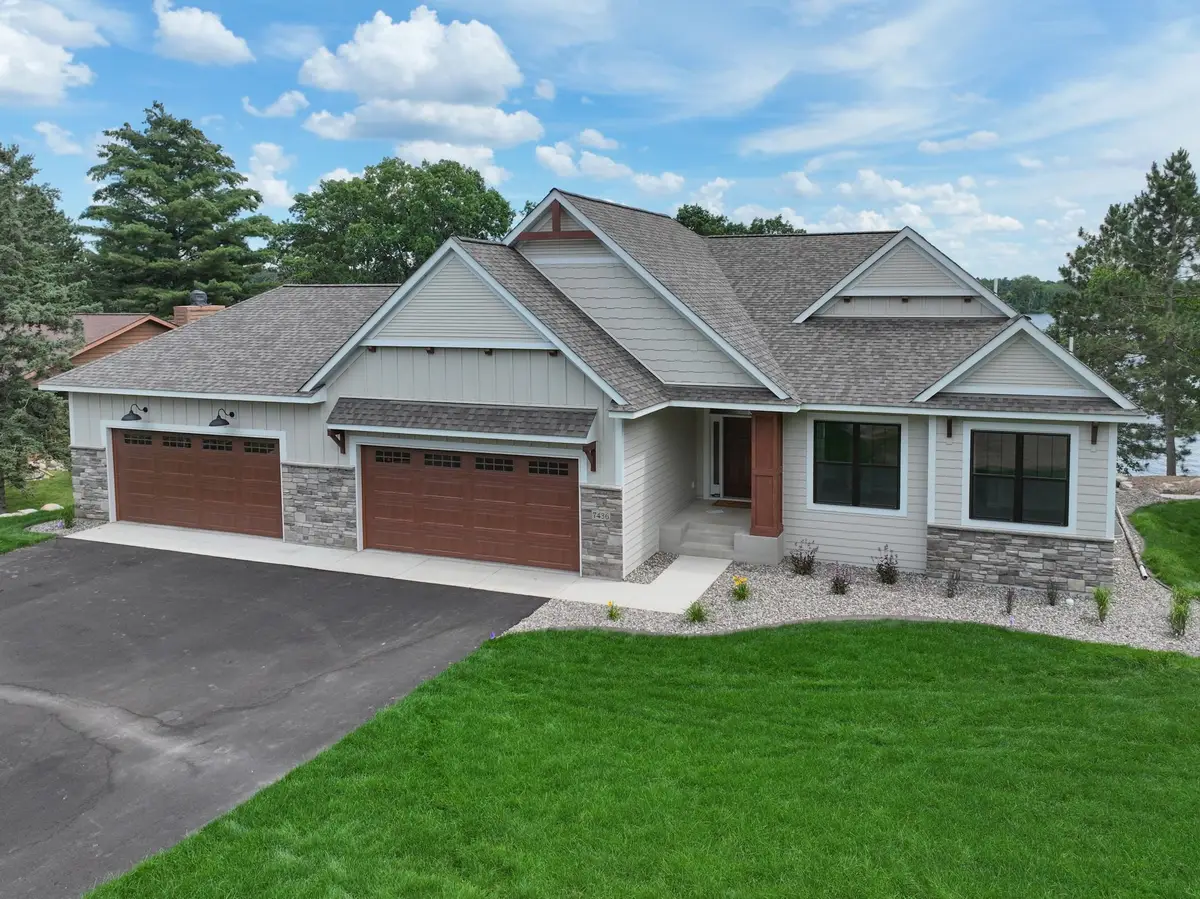

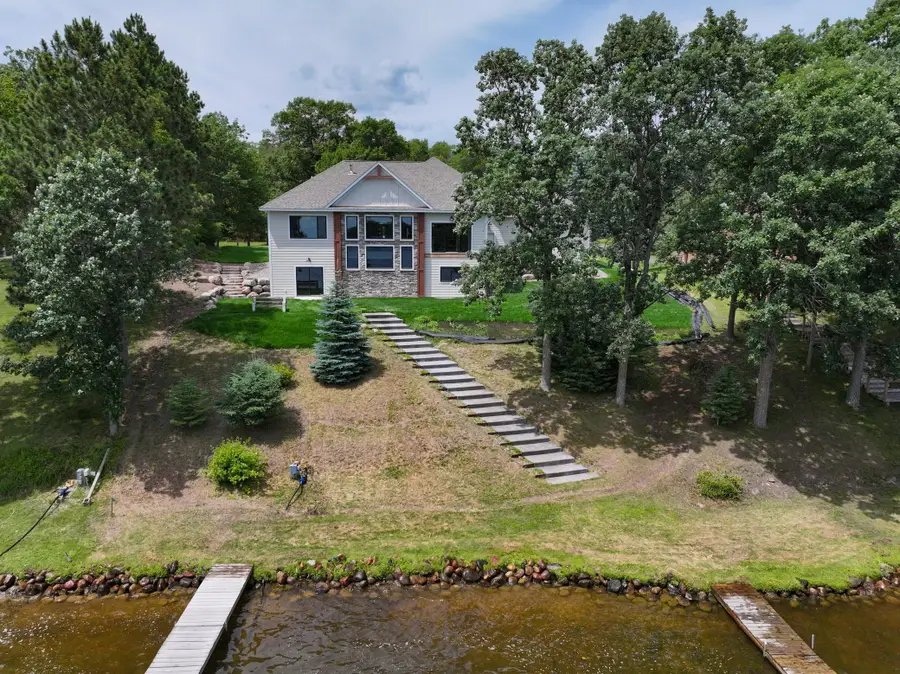
7436 Christy Drive,Nisswa, MN 56468
$1,999,900
- 5 Beds
- 3 Baths
- 3,902 sq. ft.
- Single family
- Pending
Listed by:chad piepho
Office:counselor realty brainerd lakes
MLS#:6766830
Source:NSMLS
Price summary
- Price:$1,999,900
- Price per sq. ft.:$489.93
About this home
Your perfect lakefront escape is ready and waiting. This newly constructed home on Gull Lake has been thoughtfully designed and fully finished; every detail has been meticulously planned for you! All you need to do is move in and start enjoying the sandy lakeshore on the Gull Chain.
Soak in breathtaking lake views from the floor-to-ceiling windows and the grand staircase overlooking the water. Enjoy the open floor plan featuring 9-foot ceilings, a gas stone fireplace, and box vaults. The kitchen boasts a large center island ideal for entertaining, along with a walk-in pantry and granite countertops.
You'll love the lower level, which includes a sunlit family room, two additional bedrooms, and a versatile flex/5th bedroom. There's plenty of space for your lake toys in the spacious 30' x 50' heated garage, complete with floor drains and a sink.
Whether you're entertaining friends or spending quiet weekends with family, this home is designed for effortless living and unforgettable memories! Don't miss your chance to own a slice of Gull Lake paradise, just in time for summer! Still plenty of room to put up another detached garage on this large lot. The driveway will be asphalted, the yard will be sodded, and irrigation will be installed before closing.
Contact an agent
Home facts
- Year built:2024
- Listing Id #:6766830
- Added:11 day(s) ago
- Updated:August 15, 2025 at 03:15 PM
Rooms and interior
- Bedrooms:5
- Total bathrooms:3
- Full bathrooms:2
- Living area:3,902 sq. ft.
Heating and cooling
- Cooling:Central Air
- Heating:Fireplace(s), Forced Air
Structure and exterior
- Roof:Age 8 Years or Less, Asphalt, Pitched
- Year built:2024
- Building area:3,902 sq. ft.
- Lot area:0.93 Acres
Utilities
- Water:Private, Well
- Sewer:Private Sewer, Septic System Compliant - Yes, Tank with Drainage Field
Finances and disclosures
- Price:$1,999,900
- Price per sq. ft.:$489.93
- Tax amount:$3,432 (2025)
New listings near 7436 Christy Drive
 $549,000Pending3 beds 3 baths1,450 sq. ft.
$549,000Pending3 beds 3 baths1,450 sq. ft.8124 Channel View #207, Nisswa, MN 56468
MLS# 6768344Listed by: PRO REALTY SOLUTIONS- New
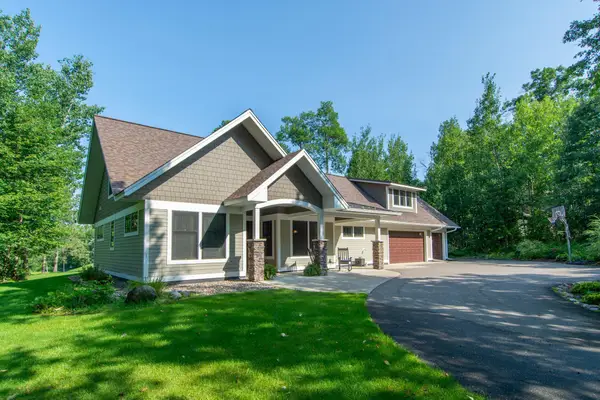 $1,150,000Active4 beds 3 baths3,375 sq. ft.
$1,150,000Active4 beds 3 baths3,375 sq. ft.24197 Willow Circle, Nisswa, MN 56468
MLS# 6772576Listed by: EDINA REALTY, INC. - Open Sat, 10am to 12pmNew
 $514,900Active3 beds 2 baths1,792 sq. ft.
$514,900Active3 beds 2 baths1,792 sq. ft.26190 Valentines Way, Lake Edward Twp, MN 56468
MLS# 6770667Listed by: PREMIER REAL ESTATE SERVICES  $699,900Pending3 beds 2 baths1,862 sq. ft.
$699,900Pending3 beds 2 baths1,862 sq. ft.6622 Wildflower Lane, Nisswa, MN 56468
MLS# 6766512Listed by: NORTHLAND SOTHEBY'S INTERNATIONAL REALTY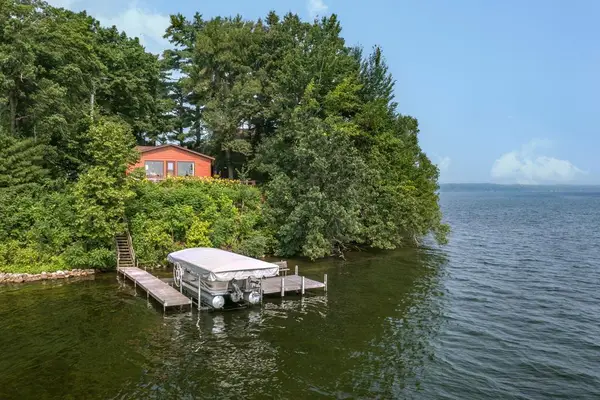 $995,000Active2 beds 1 baths848 sq. ft.
$995,000Active2 beds 1 baths848 sq. ft.9386 Rocky Point Trail, Nisswa, MN 56468
MLS# 6761027Listed by: KURILLA REAL ESTATE LTD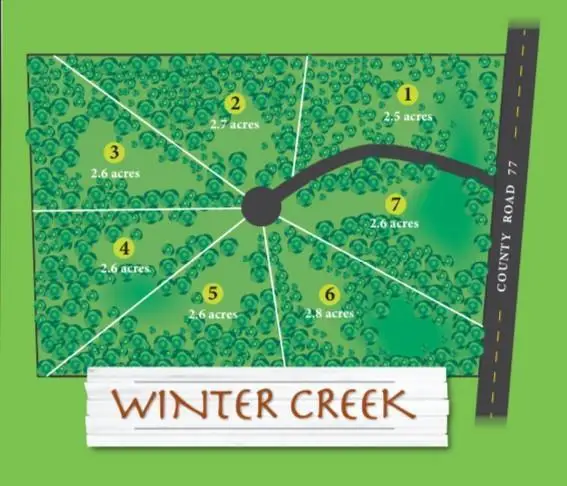 $125,000Active2.4 Acres
$125,000Active2.4 AcresTBD1 Winter Creek Court, Fairview Twp, MN 56468
MLS# 6762146Listed by: NEXTHOME HORIZONS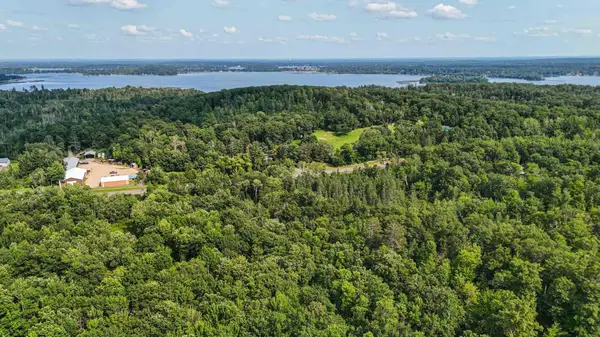 $125,000Active2.36 Acres
$125,000Active2.36 AcresTBD2 Winter Creek Court, Fairview Twp, MN 56468
MLS# 6762166Listed by: NEXTHOME HORIZONS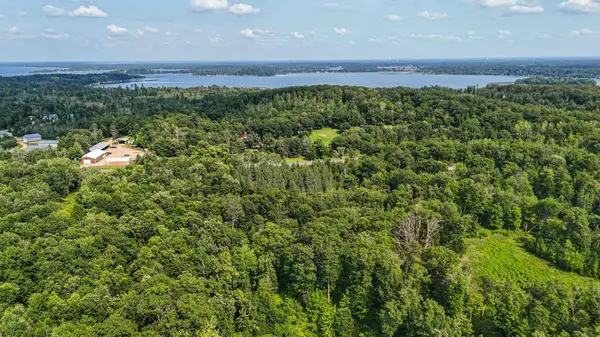 $75,000Active2.84 Acres
$75,000Active2.84 AcresTBD3 Winter Creek Court, Fairview Twp, MN 56468
MLS# 6762170Listed by: NEXTHOME HORIZONS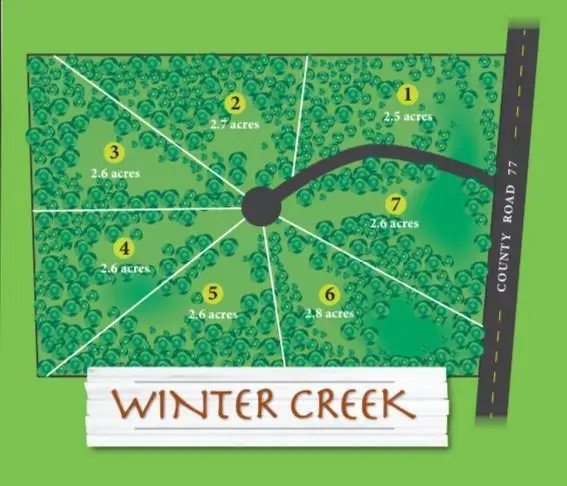 $95,000Active2.72 Acres
$95,000Active2.72 AcresTBD5 Winter Creek Court, Fairview Twp, MN 56468
MLS# 6762180Listed by: NEXTHOME HORIZONS

