38636 Hawthorne Avenue, North Branch, MN 55056
Local realty services provided by:Better Homes and Gardens Real Estate First Choice
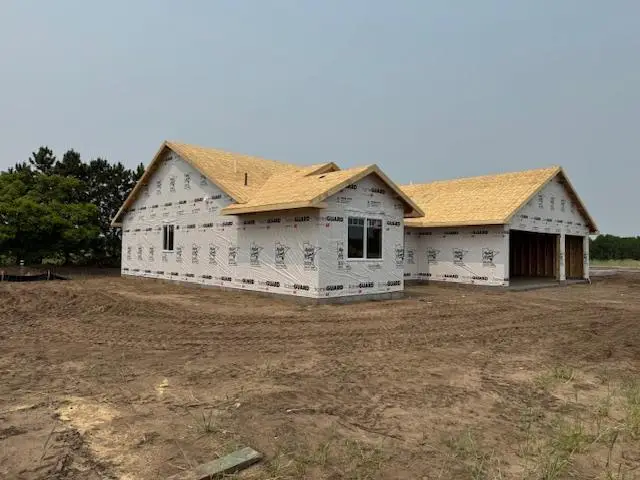
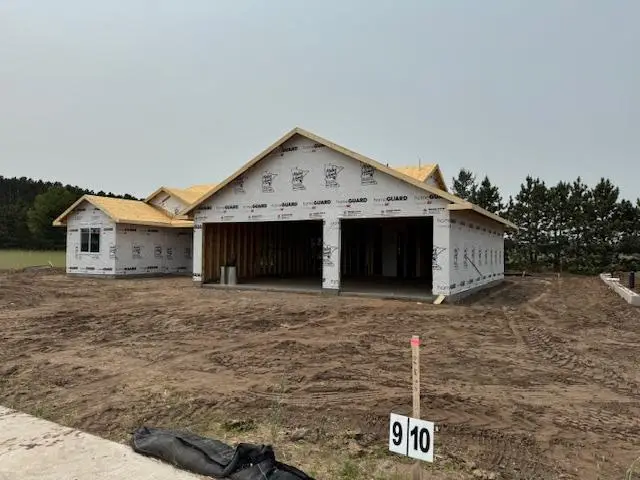
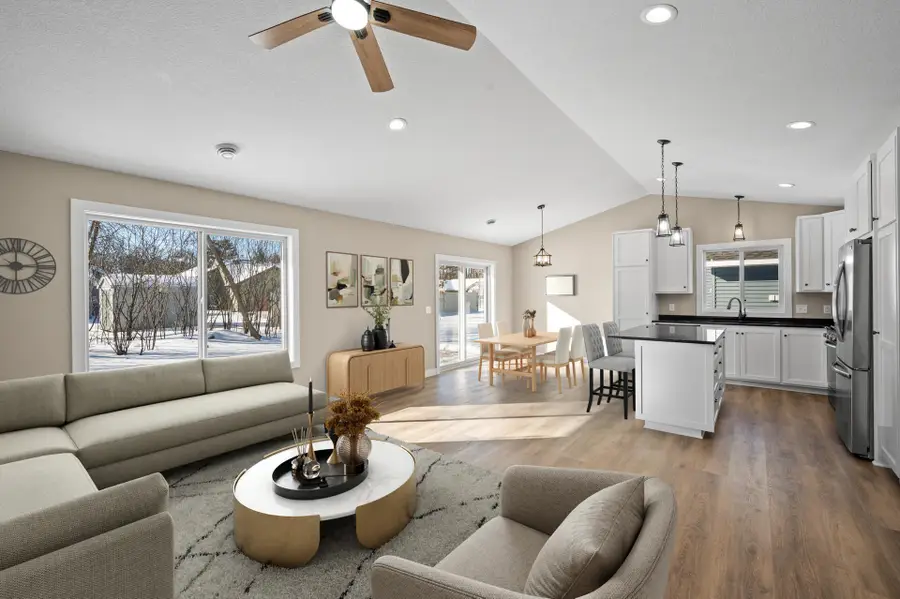
38636 Hawthorne Avenue,North Branch, MN 55056
$398,000
- 3 Beds
- 2 Baths
- 1,465 sq. ft.
- Single family
- Pending
Listed by:catherine carchedi, gri, crs
Office:re/max synergy
MLS#:6685454
Source:NSMLS
Price summary
- Price:$398,000
- Price per sq. ft.:$271.67
About this home
Welcome to this wonderful home with everything on one level. Easy living in this 3 bedroom, 2 bath, 3 car garage slab on grade design. All bedrooms are separated nicely for some privacy, great flow in this plan. Good room sizes and great use of windows. Super efficient with infloor radiant heat and on demand for your hot water. Nicely completed with custom cabinetry, granite/quartz tops, kitchen appliances, luxury vinyl plank flooring and plush carpet in the bedrooms. The exterior will all be completed with irrigation, sod and landscape edging with rock and don't forget a concrete patio also! Nice yard for you to do pretty much anything you'd like, no HOA here!
You still have time to choose the colors and make it your own! Located in a nice quiet area of town. Many lots and plans to choose from. Work with local builder from the area that has been building custom homes for over 30 years. Photos of similar home. Ask about incentives during the parade of homes
Contact an agent
Home facts
- Year built:2025
- Listing Id #:6685454
- Added:153 day(s) ago
- Updated:August 04, 2025 at 09:56 PM
Rooms and interior
- Bedrooms:3
- Total bathrooms:2
- Full bathrooms:1
- Living area:1,465 sq. ft.
Heating and cooling
- Cooling:Central Air
- Heating:Radiant Floor
Structure and exterior
- Roof:Age 8 Years or Less, Pitched
- Year built:2025
- Building area:1,465 sq. ft.
- Lot area:0.22 Acres
Utilities
- Water:City Water - Connected
- Sewer:City Sewer - Connected
Finances and disclosures
- Price:$398,000
- Price per sq. ft.:$271.67
- Tax amount:$1 (2024)
New listings near 38636 Hawthorne Avenue
- New
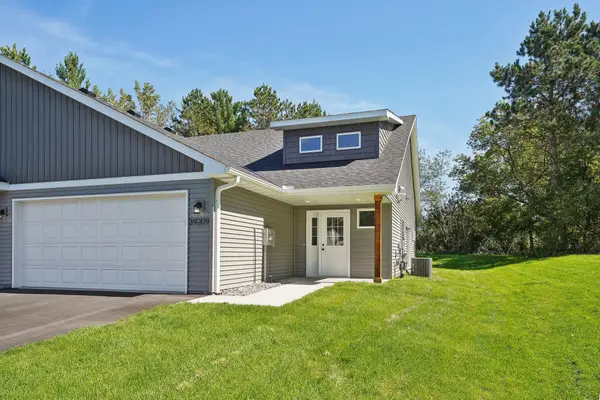 $314,900Active2 beds 2 baths1,416 sq. ft.
$314,900Active2 beds 2 baths1,416 sq. ft.39209 Grand Avenue, North Branch, MN 55056
MLS# 6770985Listed by: REALTY EXECUTIVES TOP RESULTS - New
 $314,900Active2 beds 2 baths1,416 sq. ft.
$314,900Active2 beds 2 baths1,416 sq. ft.39209 Grand Avenue, North Branch, MN 55056
MLS# 6770985Listed by: REALTY EXECUTIVES TOP RESULTS - Coming SoonOpen Fri, 3 to 5pm
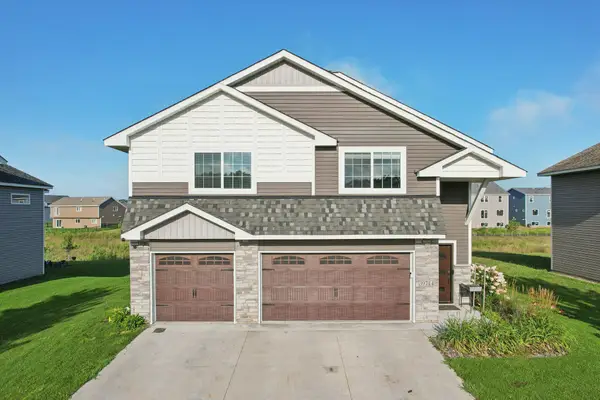 $435,000Coming Soon4 beds 3 baths
$435,000Coming Soon4 beds 3 baths39744 Fawn Avenue, North Branch, MN 55056
MLS# 6759307Listed by: COLDWELL BANKER REALTY - New
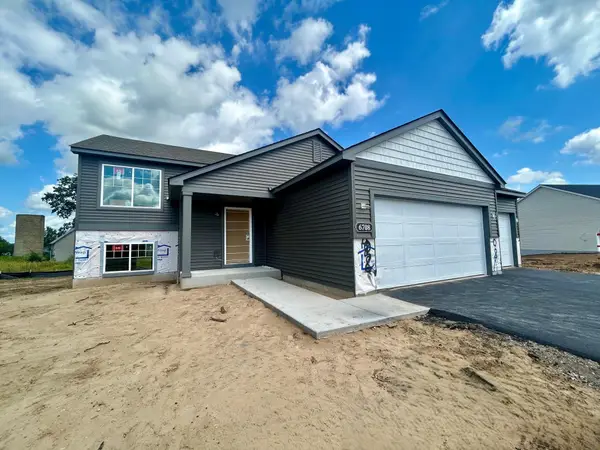 $346,900Active2 beds 1 baths1,092 sq. ft.
$346,900Active2 beds 1 baths1,092 sq. ft.6708 Granby Street, North Branch, MN 55056
MLS# 6769691Listed by: CENTRA HOMES, LLC - Open Sat, 11am to 1pmNew
 $265,000Active2 beds 1 baths1,182 sq. ft.
$265,000Active2 beds 1 baths1,182 sq. ft.38946 5th Avenue, North Branch, MN 55056
MLS# 6762426Listed by: EDINA REALTY, INC. - Open Sat, 11am to 1pmNew
 $329,900Active3 beds 2 baths1,397 sq. ft.
$329,900Active3 beds 2 baths1,397 sq. ft.39685 Fallbrook Avenue, North Branch, MN 55056
MLS# 6769138Listed by: KELLER WILLIAMS INTEGRITY REALTY - Open Sat, 10am to 12pmNew
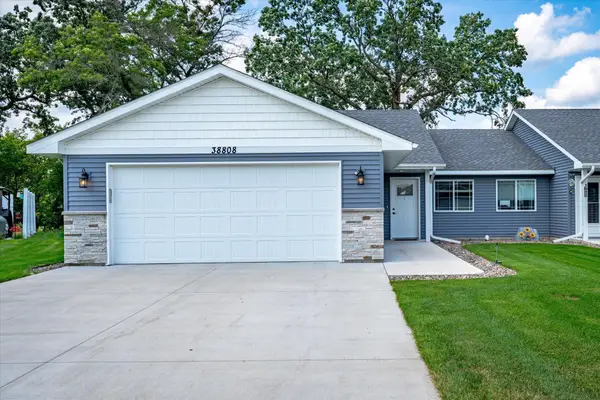 $300,000Active2 beds 2 baths1,240 sq. ft.
$300,000Active2 beds 2 baths1,240 sq. ft.38808 Maple Court, North Branch, MN 55056
MLS# 6766527Listed by: KRIS LINDAHL REAL ESTATE - Open Sat, 10am to 12pmNew
 $300,000Active2 beds 2 baths1,240 sq. ft.
$300,000Active2 beds 2 baths1,240 sq. ft.38808 Maple Court, North Branch, MN 55056
MLS# 6766527Listed by: KRIS LINDAHL REAL ESTATE - New
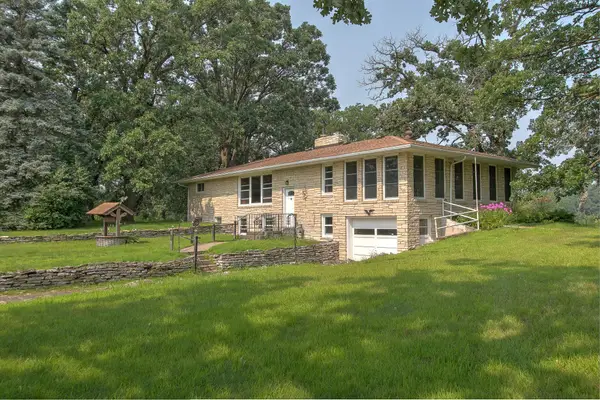 $749,900Active2 beds 2 baths3,170 sq. ft.
$749,900Active2 beds 2 baths3,170 sq. ft.9325 County Road 5 Ne, North Branch, MN 55056
MLS# 6758372Listed by: CENTURY 21 MOLINE REALTY INC  $439,900Active3 beds 2 baths1,612 sq. ft.
$439,900Active3 beds 2 baths1,612 sq. ft.5169 Evergreen Trail, North Branch, MN 55056
MLS# 6765693Listed by: RE/MAX RESULTS
