40881 Greystone Avenue, North Branch, MN 55056
Local realty services provided by:Better Homes and Gardens Real Estate Advantage One
40881 Greystone Avenue,North Branch, MN 55056
$625,000
- 3 Beds
- 3 Baths
- 3,715 sq. ft.
- Single family
- Pending
Listed by: sarah furth
Office: coldwell banker realty
MLS#:6764661
Source:NSMLS
Price summary
- Price:$625,000
- Price per sq. ft.:$168.24
About this home
Executive rambler on 2 acres!
For sale only the 2nd time in 30 years this exceptional property deserves your attention. You’ll find quality throughout along with main level living. Starting with a spacious kitchen featuring granite countertops and an oversized island. Six panel Oak doors, 2 sets of French doors, 4-inch trim mill work, vaulted ceilings, wet bar/coffee nook, hardwood floors, large primary ensuite connected to 4 season sun porch. Step out onto the freshly stained deck overlooking yard, fenced garden, bird bath, many perennials.
Lower-level walkout features almost 2,000 finished sq ft! Includes 2nd kitchenette, 2 bedrooms, 1 full bathroom and a private hot tub. Three car attached garage + built in storage. Across driveway is an insulated & heated oversized 2 car garage/shop with workbench, air compressor & hoses and mechanicals.
Sellers enjoyed their green thumb at this home! Many additions were made to the already established landscaping. You will find towering lodge pole pines that cover the entire development. The property offers a mix of blue spruce, cedar, birch, blaze maple, flowering crab and other colorful and healthy trees. There are numerous perennial flowers, a raspberry patch and apple trees. Owners planted a border of red twig dogwood shrubs on the back of the lot which offers 4 season privacy and color. You’ll find a fenced garden, 2 water spigots on each end of property, monarch garden and so much more.
Roof and gutters have been replaced in the last 3 years. Newer mechanicals & appliances. 10 zone irrigation system, underground fence for dogs, 2 fire pits and a front porch you will sit out and relax or star gaze anytime you can.
Nothing left to do but move in and enjoy.
Contact an agent
Home facts
- Year built:1997
- Listing ID #:6764661
- Added:150 day(s) ago
- Updated:December 24, 2025 at 04:52 PM
Rooms and interior
- Bedrooms:3
- Total bathrooms:3
- Full bathrooms:2
- Half bathrooms:1
- Living area:3,715 sq. ft.
Heating and cooling
- Cooling:Central Air
- Heating:Forced Air
Structure and exterior
- Roof:Age 8 Years or Less
- Year built:1997
- Building area:3,715 sq. ft.
- Lot area:2 Acres
Utilities
- Water:Well
- Sewer:Private Sewer
Finances and disclosures
- Price:$625,000
- Price per sq. ft.:$168.24
- Tax amount:$7,278 (2024)
New listings near 40881 Greystone Avenue
- Coming Soon
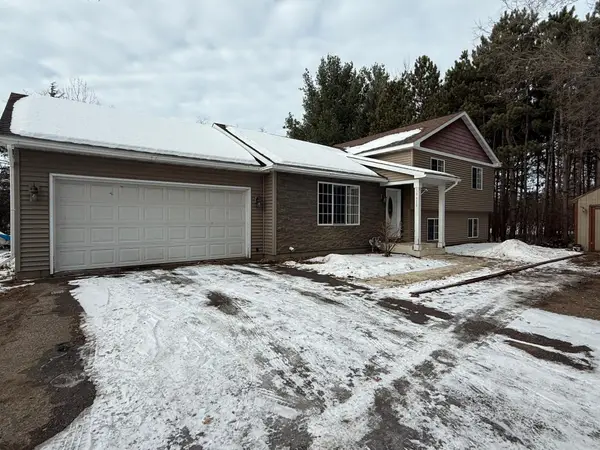 $354,900Coming Soon5 beds 2 baths
$354,900Coming Soon5 beds 2 baths38610 Grand Avenue, North Branch, MN 55056
MLS# 7002058Listed by: REALTY EXECUTIVES TOP RESULTS - Coming Soon
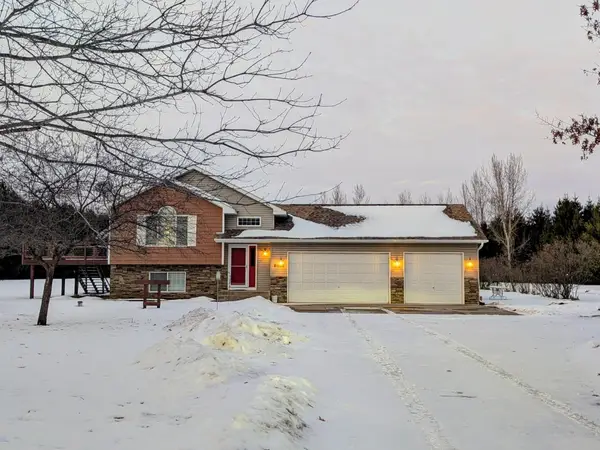 $499,900Coming Soon4 beds 2 baths
$499,900Coming Soon4 beds 2 baths8628 380th Street, North Branch, MN 55056
MLS# 7001617Listed by: RE/MAX RESULTS - New
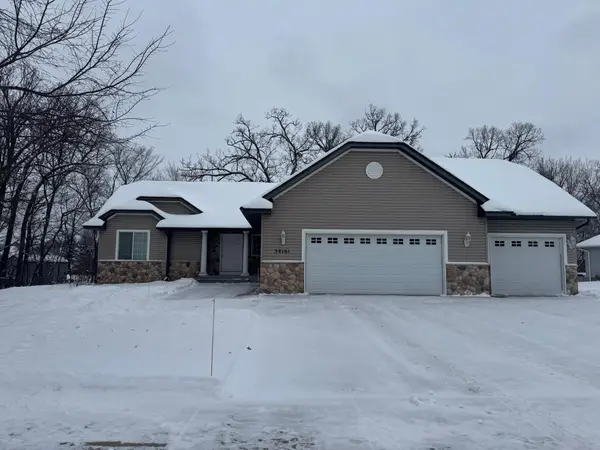 $359,900Active3 beds 3 baths2,207 sq. ft.
$359,900Active3 beds 3 baths2,207 sq. ft.38161 Fieldstone Drive, North Branch, MN 55056
MLS# 6818877Listed by: KELLER WILLIAMS CLASSIC REALTY 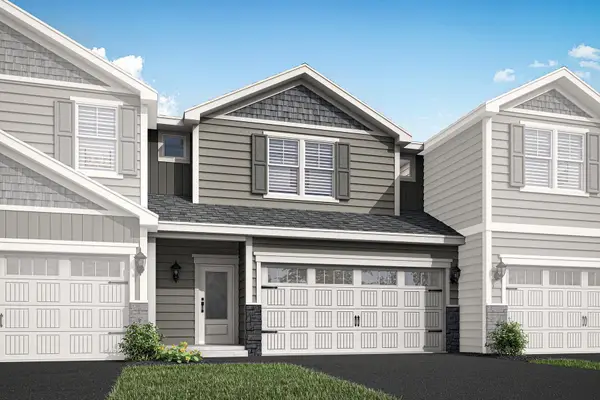 $299,900Pending3 beds 3 baths1,496 sq. ft.
$299,900Pending3 beds 3 baths1,496 sq. ft.5495 Fall Meadow Trail, North Branch, MN 55056
MLS# 7000978Listed by: LGI REALTY-MINNESOTA, LLC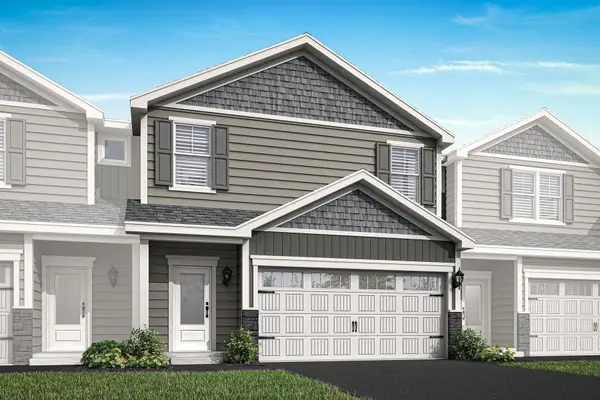 $314,900Active3 beds 3 baths1,749 sq. ft.
$314,900Active3 beds 3 baths1,749 sq. ft.5493 Fall Meadow Trail, North Branch, MN 55056
MLS# 7001018Listed by: LGI REALTY-MINNESOTA, LLC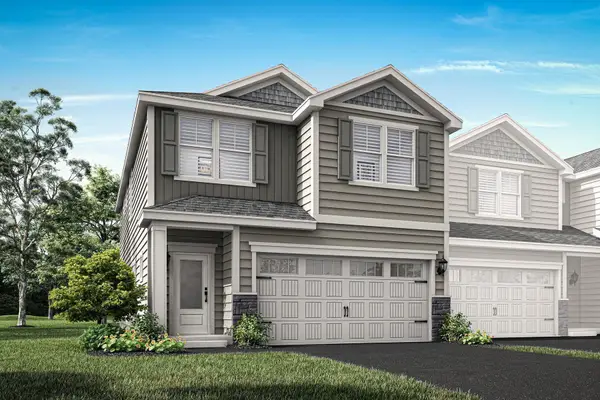 $334,900Active4 beds 3 baths2,072 sq. ft.
$334,900Active4 beds 3 baths2,072 sq. ft.5497 Fall Meadow Trail, North Branch, MN 55056
MLS# 7001038Listed by: LGI REALTY-MINNESOTA, LLC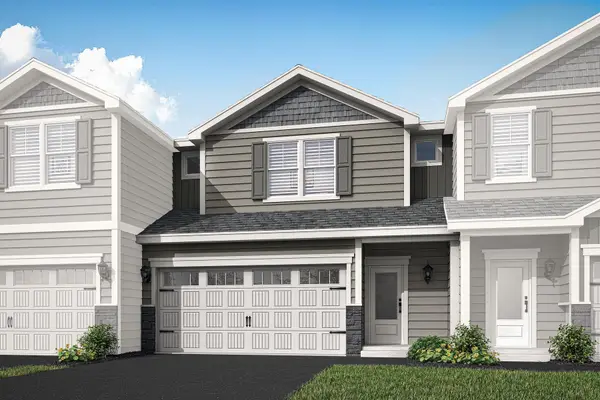 $299,900Active3 beds 3 baths1,496 sq. ft.
$299,900Active3 beds 3 baths1,496 sq. ft.5489 Fall Meadow Trail, North Branch, MN 55056
MLS# 7001059Listed by: LGI REALTY-MINNESOTA, LLC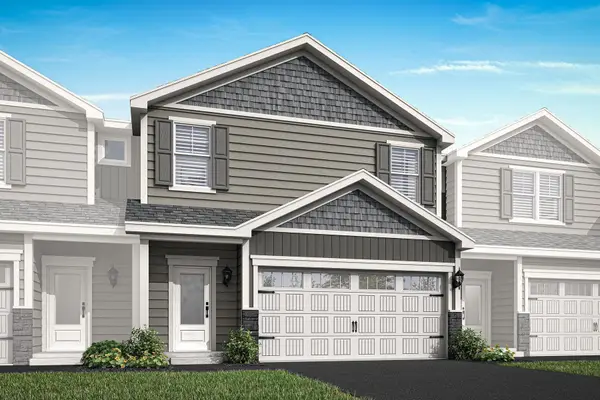 $314,900Active3 beds 3 baths1,749 sq. ft.
$314,900Active3 beds 3 baths1,749 sq. ft.5491 Fall Meadow Trail, North Branch, MN 55056
MLS# 7001064Listed by: LGI REALTY-MINNESOTA, LLC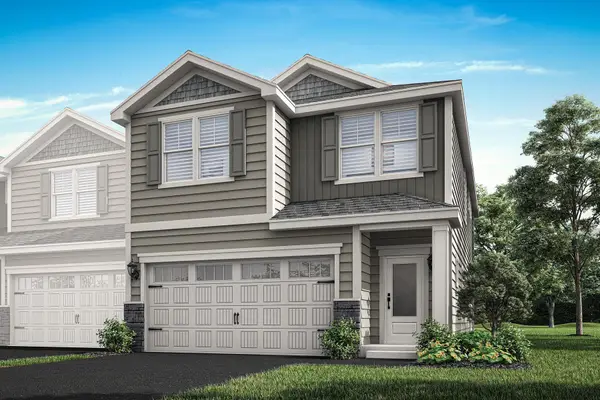 $334,900Pending4 beds 3 baths2,072 sq. ft.
$334,900Pending4 beds 3 baths2,072 sq. ft.5487 Fall Meadow Trail, North Branch, MN 55056
MLS# 7001066Listed by: LGI REALTY-MINNESOTA, LLC $299,900Pending3 beds 3 baths1,496 sq. ft.
$299,900Pending3 beds 3 baths1,496 sq. ft.5495 Fall Meadow Trail, North Branch, MN 55056
MLS# 7000978Listed by: LGI REALTY-MINNESOTA, LLC
