5150 417th Street, North Branch, MN 55056
Local realty services provided by:Better Homes and Gardens Real Estate First Choice
5150 417th Street,North Branch, MN 55056
$685,000
- 2 Beds
- 1 Baths
- 1,450 sq. ft.
- Single family
- Active
Listed by: catherine carchedi, gri, crs, zak carchedi
Office: re/max synergy
MLS#:6807735
Source:NSMLS
Price summary
- Price:$685,000
- Price per sq. ft.:$236.21
About this home
Escape to your very own wooded oasis on the lake! Driving down the driveway nestled in the pines and hardwoods feels like you are way up north. It is so quiet, you won't hear a thing while watching the sun come up in the morning. Enjoy the partially finished sunporch for coffee while soaking in the outdoors and all the beautiful birds. Heat your house with a roaring fire in the enormous stone fireplace and enjoy the lake views from an abundance of windows. Kitchen loaded with cabinets and plenty of counter space, you will have a hard time getting any cooking done while watching all the wildlife! There is plenty of room to expand by finishing the lower walkout basement, you will find a huge stone fireplace here too! This property is not lacking garage space, check out the 4-car detached garage and large pole building! So many uses! They provide plenty of storage for vehicles, boats and recreational toys. Whether you’re looking for a weekend retreat, hunting and fishing getaway, or peaceful full-time living surrounded by nature, this property has it all. The lake front hasn't been used in awhile, the owner did have a dock and boats here for many years The property is so pretty with towering pines and hardwoods at the end of a dead end road. Pass through the privacy gate and you feel like you are headed for a retreat! You won't want to miss this wonderful opportunity. Parcel is two 10 acre pieces with two tax parcel ID's.
One year home warranty provided by the seller.
Contact an agent
Home facts
- Year built:1978
- Listing ID #:6807735
- Added:113 day(s) ago
- Updated:February 12, 2026 at 04:43 PM
Rooms and interior
- Bedrooms:2
- Total bathrooms:1
- Full bathrooms:1
- Living area:1,450 sq. ft.
Heating and cooling
- Cooling:Central Air
- Heating:Fireplace(s), Forced Air
Structure and exterior
- Roof:Age 8 Years or Less
- Year built:1978
- Building area:1,450 sq. ft.
- Lot area:20 Acres
Utilities
- Water:Private
- Sewer:Private Sewer, Septic System Compliant - Yes
Finances and disclosures
- Price:$685,000
- Price per sq. ft.:$236.21
- Tax amount:$6,426 (2025)
New listings near 5150 417th Street
- Coming Soon
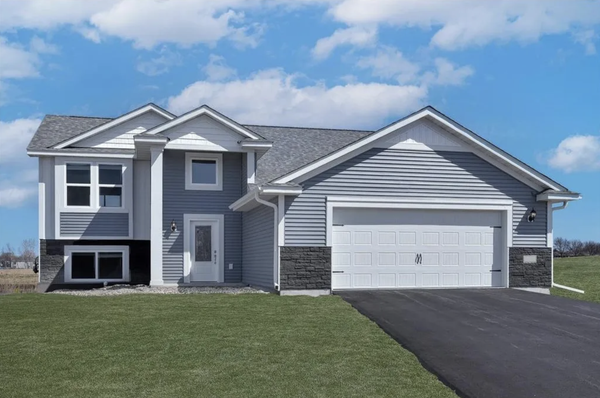 $420,000Coming Soon5 beds 3 baths
$420,000Coming Soon5 beds 3 baths5323 397th Street, North Branch, MN 55056
MLS# 7019051Listed by: RE/MAX RESULTS - New
 $994,600Active57.23 Acres
$994,600Active57.23 Acres41921 Goodview Avenue, Harris, MN 55032
MLS# 7019871Listed by: KELLER WILLIAMS SELECT REALTY - New
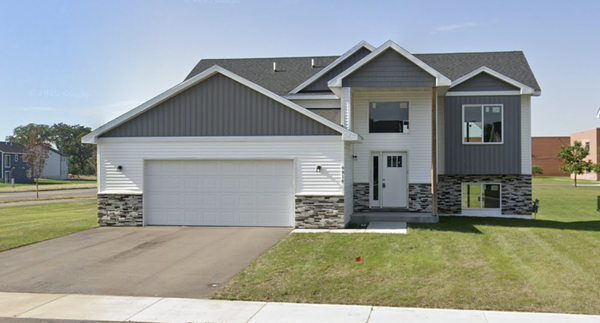 $339,900Active3 beds 2 baths1,300 sq. ft.
$339,900Active3 beds 2 baths1,300 sq. ft.6818 376th Street, North Branch, MN 55056
MLS# 7018231Listed by: COLDWELL BANKER REALTY - SOUTHWEST REGIONAL - Coming SoonOpen Sat, 11am to 1pm
 $450,000Coming Soon3 beds 2 baths
$450,000Coming Soon3 beds 2 baths34680 Kale Lane, North Branch, MN 55056
MLS# 7016684Listed by: COUNSELOR REALTY, INC - Coming SoonOpen Sat, 11am to 1pm
 $450,000Coming Soon3 beds 3 baths
$450,000Coming Soon3 beds 3 baths39052 Mica Avenue, North Branch, MN 55056
MLS# 7018665Listed by: EDINA REALTY, INC. - New
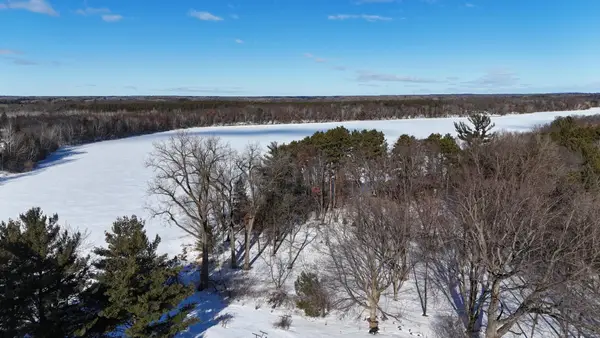 $124,900Active1.08 Acres
$124,900Active1.08 AcresTBD 412th Street, North Branch, MN 55056
MLS# 7018540Listed by: RE/MAX RESULTS - Coming Soon
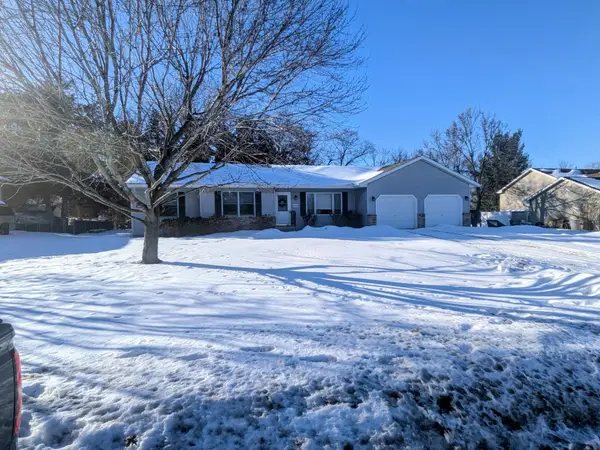 $345,000Coming Soon4 beds 3 baths
$345,000Coming Soon4 beds 3 baths39094 Riverside Court, North Branch, MN 55056
MLS# 7016842Listed by: RE/MAX RESULTS - New
 $499,900Active2 beds 2 baths1,380 sq. ft.
$499,900Active2 beds 2 baths1,380 sq. ft.5244 391st Street, North Branch, MN 55056
MLS# 7018059Listed by: COLDWELL BANKER REALTY - New
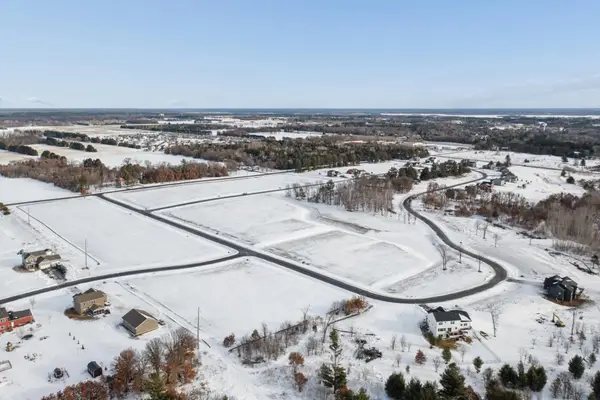 $150,000Active2.69 Acres
$150,000Active2.69 Acres5147 389th Trail, North Branch, MN 55056
MLS# 7018054Listed by: COLDWELL BANKER REALTY - New
 $78,000Active1.03 Acres
$78,000Active1.03 Acres5244 391st Street, North Branch, MN 55056
MLS# 7018046Listed by: COLDWELL BANKER REALTY

