6072 Chippewa Trail, North Branch, MN 55056
Local realty services provided by:Better Homes and Gardens Real Estate Advantage One
6072 Chippewa Trail,North Branch, MN 55056
$350,000
- 3 Beds
- 2 Baths
- 2,350 sq. ft.
- Single family
- Active
Listed by: robert a boyce
Office: realty executives top results
MLS#:6780090
Source:NSMLS
Price summary
- Price:$350,000
- Price per sq. ft.:$142.86
About this home
Set on a beautiful, spacious wooded lot with mature trees and a large backyard, this one-owner home offers outdoor living at its best with a 4-season porch and deck. The oversized 2+ car garage includes extra cabinets and a work area, and the additional paved parking pad provides ample space for vehicles, storage, or a travel trailer. Inside, you’ll find a bright living room with a cozy gas fireplace, a dining room with deck access, and a kitchen with granite countertops. The main level offers 2 bedrooms and a full bath with tile flooring and a tile-surround tub/shower, while the finished lower level includes a 3rd bedroom, office, spacious family room with wood-burning fireplace, ¾ bath, and laundry. Conveniently located near parks, walking/bike trails, pickleball courts, schools, shopping, restaurants, and with easy freeway access, this home blends comfort, versatility, and location. A new septic system will be installed prior to closing or escrowed at closing.
Contact an agent
Home facts
- Year built:1979
- Listing ID #:6780090
- Added:61 day(s) ago
- Updated:November 12, 2025 at 05:43 AM
Rooms and interior
- Bedrooms:3
- Total bathrooms:2
- Full bathrooms:1
- Living area:2,350 sq. ft.
Heating and cooling
- Cooling:Central Air
- Heating:Forced Air
Structure and exterior
- Roof:Asphalt, Pitched
- Year built:1979
- Building area:2,350 sq. ft.
- Lot area:1.4 Acres
Utilities
- Water:Private, Well
- Sewer:Private Sewer, Septic System Compliant - Yes
Finances and disclosures
- Price:$350,000
- Price per sq. ft.:$142.86
- Tax amount:$3,872 (2024)
New listings near 6072 Chippewa Trail
- Coming Soon
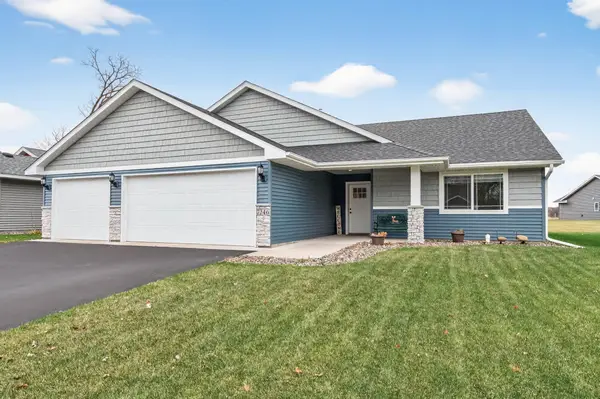 $369,900Coming Soon2 beds 2 baths
$369,900Coming Soon2 beds 2 baths7246 385th Street, North Branch, MN 55056
MLS# 6816377Listed by: REALTY ONE GROUP CHOICE - Coming Soon
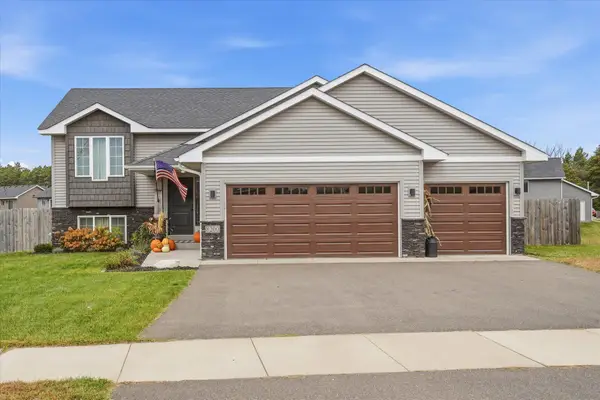 $360,000Coming Soon2 beds 2 baths
$360,000Coming Soon2 beds 2 baths8200 Hummingbird Lane, North Branch, MN 55056
MLS# 6793346Listed by: KELLER WILLIAMS PREMIER REALTY - New
 $314,900Active3 beds 2 baths1,672 sq. ft.
$314,900Active3 beds 2 baths1,672 sq. ft.37816 Hawthorne Avenue, North Branch, MN 55056
MLS# 6814167Listed by: COLDWELL BANKER REALTY - New
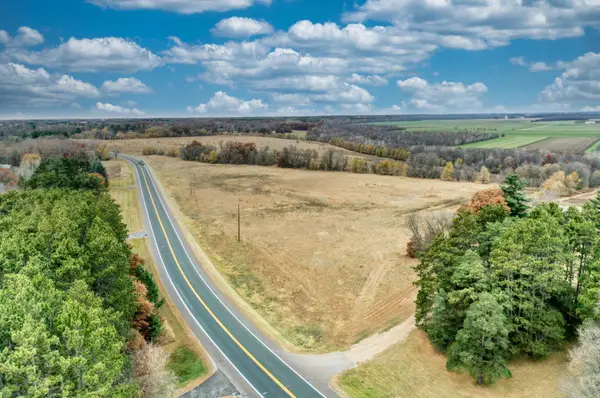 $174,900Active16.04 Acres
$174,900Active16.04 Acrestbd Saint Croix Trail, North Branch, MN 55056
MLS# 6812841Listed by: RE/MAX SYNERGY - New
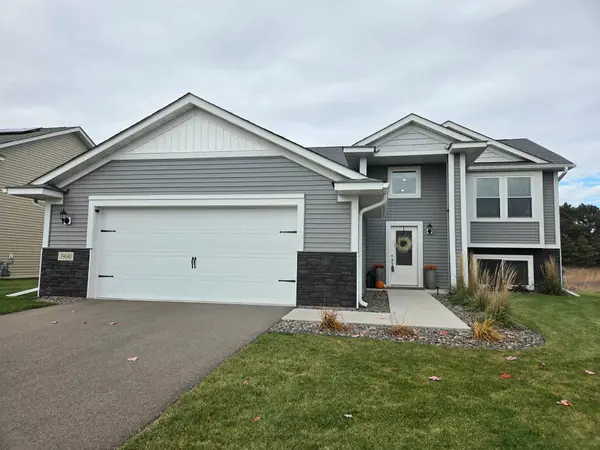 $405,000Active5 beds 3 baths2,329 sq. ft.
$405,000Active5 beds 3 baths2,329 sq. ft.39610 Fallbrook Avenue, North Branch, MN 55056
MLS# 6812844Listed by: EDINA REALTY, INC. 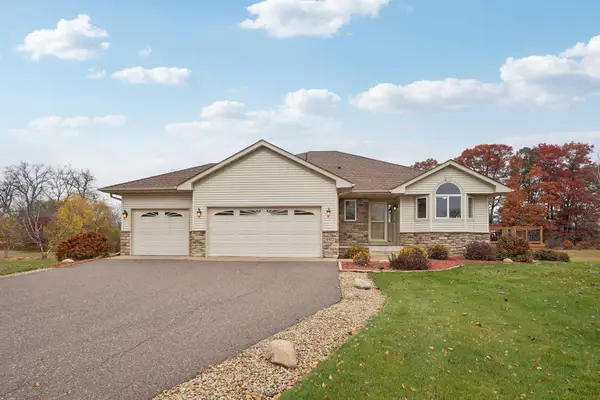 $379,900Pending2 beds 2 baths1,397 sq. ft.
$379,900Pending2 beds 2 baths1,397 sq. ft.4422 399th Street, North Branch, MN 55056
MLS# 6810758Listed by: RE/MAX RESULTS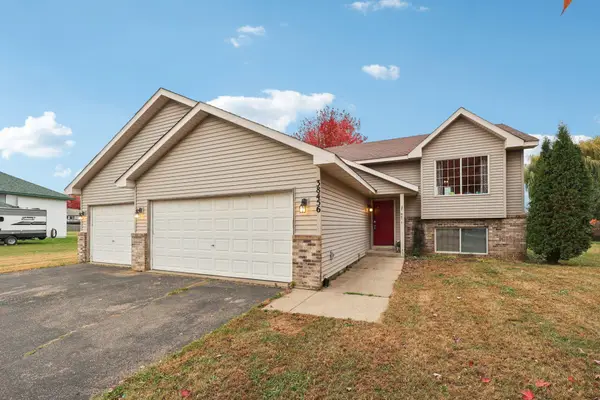 $335,000Active4 beds 2 baths1,878 sq. ft.
$335,000Active4 beds 2 baths1,878 sq. ft.38456 Coventry Drive, North Branch, MN 55056
MLS# 6810779Listed by: REAL BROKER, LLC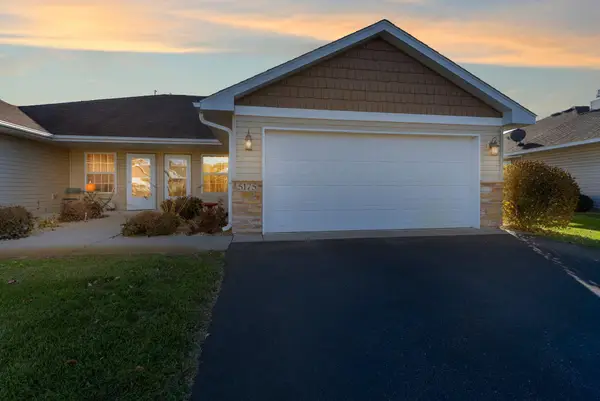 $239,932Active2 beds 2 baths
$239,932Active2 beds 2 baths5175 383rd Street, North Branch, MN 55056
MLS# 6806922Listed by: FIELDSTONE REAL ESTATE SPECIALISTS- Open Sat, 10am to 1pm
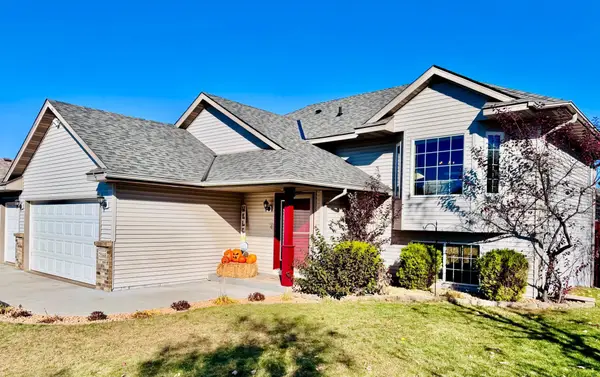 $349,900Active4 beds 2 baths2,044 sq. ft.
$349,900Active4 beds 2 baths2,044 sq. ft.7568 386th Street, North Branch, MN 55056
MLS# 6811633Listed by: BRIDGE REALTY, LLC 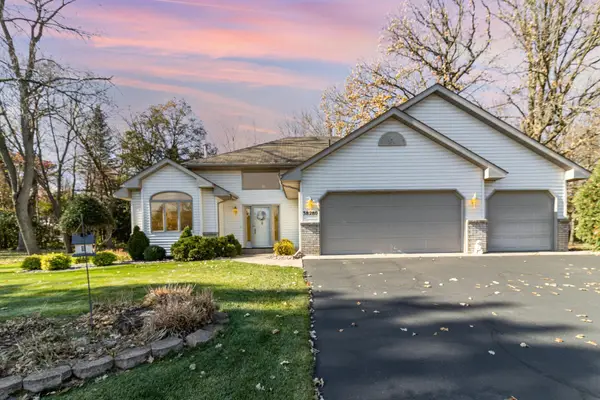 $360,000Active3 beds 2 baths2,157 sq. ft.
$360,000Active3 beds 2 baths2,157 sq. ft.38280 Great Oaks Court, North Branch, MN 55056
MLS# 6810122Listed by: RE/MAX SYNERGY
