6685 404th Street N, North Branch, MN 55056
Local realty services provided by:Better Homes and Gardens Real Estate First Choice
6685 404th Street N,North Branch, MN 55056
$359,900
- 3 Beds
- 2 Baths
- 1,808 sq. ft.
- Single family
- Pending
Listed by: molly s. irish
Office: keller williams premier realty
MLS#:6787571
Source:NSMLS
Price summary
- Price:$359,900
- Price per sq. ft.:$187.45
About this home
Sellers providing a ONE YEAR HOME WARRANTY through Choice Home Warranty. Nestled at the back of a quiet North Branch neighborhood, this split-level home on just over an acre offers the rare combination of privacy, modern updates, and room to grow.
The home’s thoughtful floorplan welcomes you with light-filled living areas, refreshed with new flooring and carpet. The kitchen showcases stainless steel appliances and opens to casual dining and gathering spaces. Step down to the walkout lower level, where you’ll find a family room, custom-tiled bath, and a versatile office with built-in hickory cabinetry — ideal for remote work or creative projects.
Outdoor living shines here. Two spacious decks — including one with low-maintenance composite materials — overlook a backyard designed for enjoyment. Mature shade trees, eight apple trees, and a swing set create a park-like retreat. Two sheds provide storage, while the concrete RV pad and oversized 3-car garage give you room for all your hobbies and equipment.
With 1.032 acres, framed by towering pines for natural privacy, this property blends the charm of country living with the convenience of a neighborhood setting. It’s more than a home — it’s a lifestyle waiting for you.
Contact an agent
Home facts
- Year built:1999
- Listing ID #:6787571
- Added:61 day(s) ago
- Updated:November 12, 2025 at 05:43 AM
Rooms and interior
- Bedrooms:3
- Total bathrooms:2
- Full bathrooms:2
- Living area:1,808 sq. ft.
Heating and cooling
- Cooling:Central Air
- Heating:Forced Air, Wood Stove
Structure and exterior
- Roof:Pitched
- Year built:1999
- Building area:1,808 sq. ft.
- Lot area:1.03 Acres
Utilities
- Water:Private, Well
- Sewer:Mound Septic, Private Sewer, Septic System Compliant - Yes
Finances and disclosures
- Price:$359,900
- Price per sq. ft.:$187.45
- Tax amount:$3,810 (2025)
New listings near 6685 404th Street N
- Coming Soon
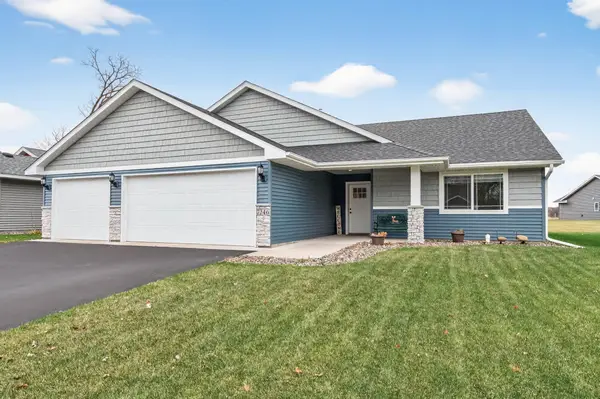 $369,900Coming Soon2 beds 2 baths
$369,900Coming Soon2 beds 2 baths7246 385th Street, North Branch, MN 55056
MLS# 6816377Listed by: REALTY ONE GROUP CHOICE - Coming Soon
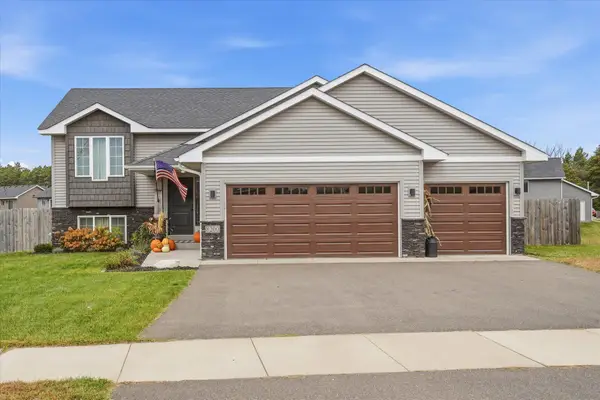 $360,000Coming Soon2 beds 2 baths
$360,000Coming Soon2 beds 2 baths8200 Hummingbird Lane, North Branch, MN 55056
MLS# 6793346Listed by: KELLER WILLIAMS PREMIER REALTY - New
 $314,900Active3 beds 2 baths1,672 sq. ft.
$314,900Active3 beds 2 baths1,672 sq. ft.37816 Hawthorne Avenue, North Branch, MN 55056
MLS# 6814167Listed by: COLDWELL BANKER REALTY - New
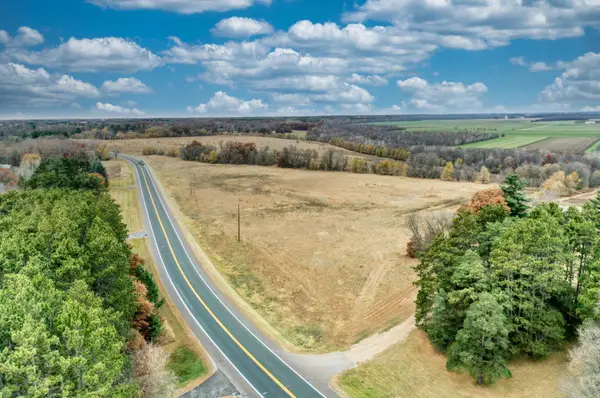 $174,900Active16.04 Acres
$174,900Active16.04 Acrestbd Saint Croix Trail, North Branch, MN 55056
MLS# 6812841Listed by: RE/MAX SYNERGY - New
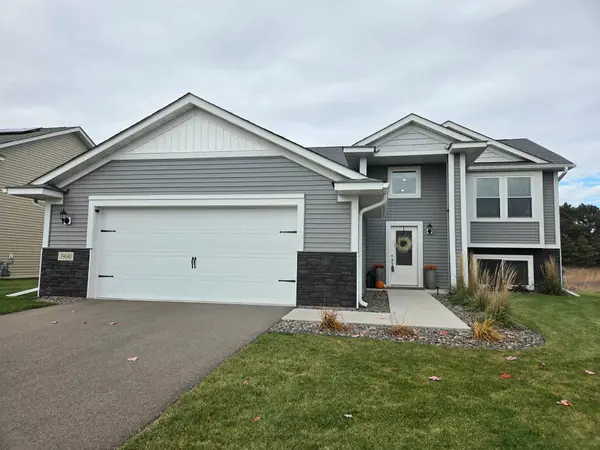 $405,000Active5 beds 3 baths2,329 sq. ft.
$405,000Active5 beds 3 baths2,329 sq. ft.39610 Fallbrook Avenue, North Branch, MN 55056
MLS# 6812844Listed by: EDINA REALTY, INC. 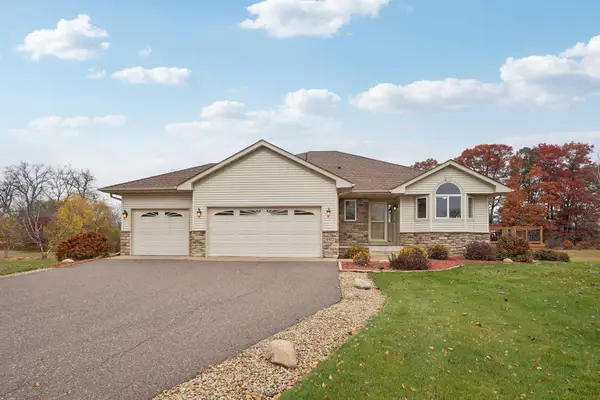 $379,900Pending2 beds 2 baths1,397 sq. ft.
$379,900Pending2 beds 2 baths1,397 sq. ft.4422 399th Street, North Branch, MN 55056
MLS# 6810758Listed by: RE/MAX RESULTS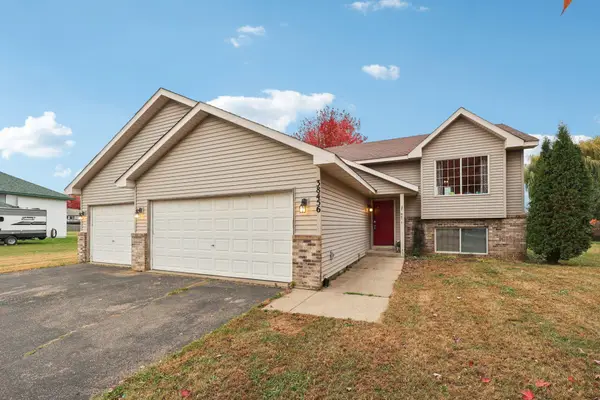 $335,000Active4 beds 2 baths1,878 sq. ft.
$335,000Active4 beds 2 baths1,878 sq. ft.38456 Coventry Drive, North Branch, MN 55056
MLS# 6810779Listed by: REAL BROKER, LLC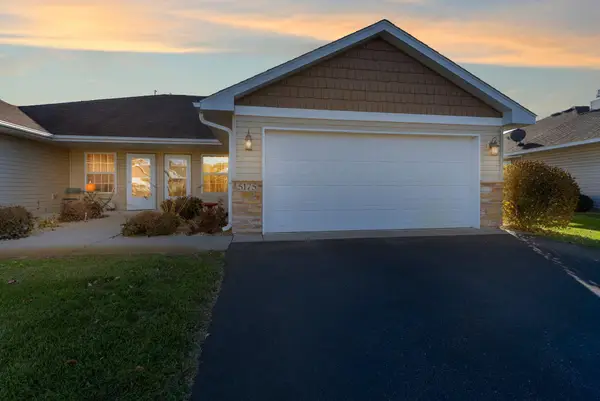 $239,932Active2 beds 2 baths
$239,932Active2 beds 2 baths5175 383rd Street, North Branch, MN 55056
MLS# 6806922Listed by: FIELDSTONE REAL ESTATE SPECIALISTS- Open Sat, 10am to 1pm
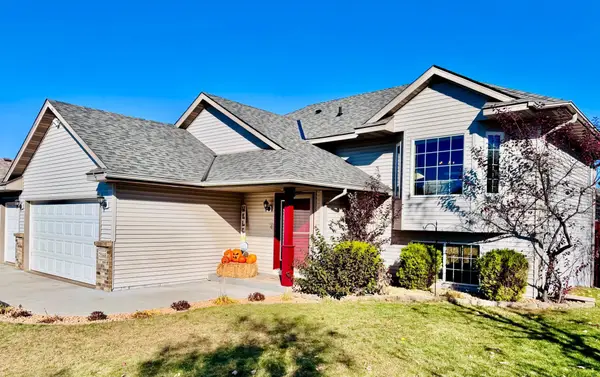 $349,900Active4 beds 2 baths2,044 sq. ft.
$349,900Active4 beds 2 baths2,044 sq. ft.7568 386th Street, North Branch, MN 55056
MLS# 6811633Listed by: BRIDGE REALTY, LLC 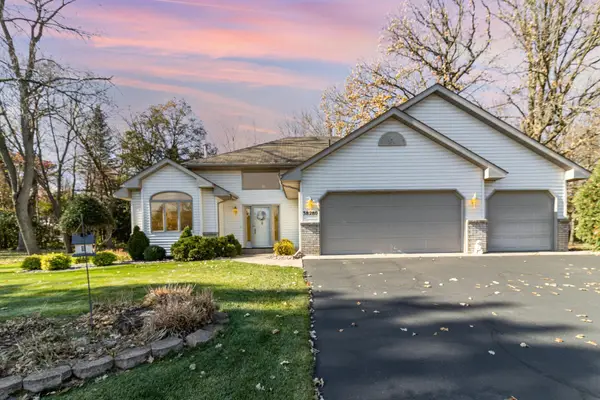 $360,000Active3 beds 2 baths2,157 sq. ft.
$360,000Active3 beds 2 baths2,157 sq. ft.38280 Great Oaks Court, North Branch, MN 55056
MLS# 6810122Listed by: RE/MAX SYNERGY
