6711 Granby Street, North Branch, MN 55056
Local realty services provided by:Better Homes and Gardens Real Estate First Choice
6711 Granby Street,North Branch, MN 55056
$369,900
- 4 Beds
- 2 Baths
- 1,980 sq. ft.
- Single family
- Active
Upcoming open houses
- Fri, Feb 1308:00 am - 08:00 pm
- Sat, Feb 1408:00 am - 08:00 pm
- Sun, Feb 1508:00 am - 08:00 pm
- Mon, Feb 1608:00 am - 08:00 pm
- Tue, Feb 1708:00 am - 08:00 pm
- Wed, Feb 1808:00 am - 08:00 pm
- Thu, Feb 1908:00 am - 08:00 pm
- Fri, Feb 2008:00 am - 08:00 pm
- Sat, Feb 2108:00 am - 08:00 pm
- Sun, Feb 2208:00 am - 08:00 pm
- Mon, Feb 2308:00 am - 08:00 pm
- Tue, Feb 2408:00 am - 08:00 pm
- Wed, Feb 2508:00 am - 08:00 pm
- Thu, Feb 2608:00 am - 08:00 pm
- Fri, Feb 2708:00 am - 08:00 pm
- Sat, Feb 2808:00 am - 08:00 pm
Listed by: kristine a. pierson
Office: nexthome west metro
MLS#:7015399
Source:NSMLS
Price summary
- Price:$369,900
- Price per sq. ft.:$186.82
About this home
Completed Split Level Single Family Home ready for a quick closing! Want to tour this home? Self Guided Tour Available Daily by scanning QR code on the front door and receiving unique access code. NO HOA! This home is situated on a 0.37 acre homesite and features a Finished Walkout Basement and a 3 Car Garage! Main level offers an Open Concept Living Area, 2 Bedrooms, and 1 Bathroom. Kitchen highlights are quartz countertops, white cabinets, stainless steel appliances, center island, pantry cabinet, and recessed lighting. Finished Walkout Lower Level completes the home with a spacious Family Room, 2 Bedrooms, and additional Bathroom. Photos and renderings may not depict actual plan, materials, & finishes may vary. All measurements are approximate.
Contact an agent
Home facts
- Year built:2025
- Listing ID #:7015399
- Added:213 day(s) ago
- Updated:February 12, 2026 at 06:43 PM
Rooms and interior
- Bedrooms:4
- Total bathrooms:2
- Full bathrooms:1
- Living area:1,980 sq. ft.
Heating and cooling
- Cooling:Central Air
- Heating:Forced Air
Structure and exterior
- Roof:Age 8 Years or Less, Asphalt, Pitched
- Year built:2025
- Building area:1,980 sq. ft.
- Lot area:0.37 Acres
Utilities
- Water:City Water - Connected
- Sewer:City Sewer - Connected
Finances and disclosures
- Price:$369,900
- Price per sq. ft.:$186.82
- Tax amount:$26 (2025)
New listings near 6711 Granby Street
- Coming Soon
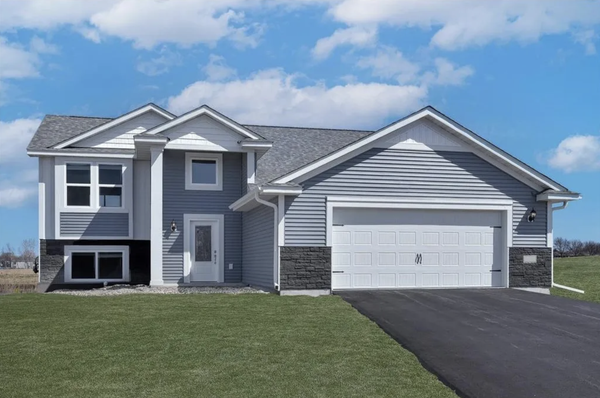 $420,000Coming Soon5 beds 3 baths
$420,000Coming Soon5 beds 3 baths5323 397th Street, North Branch, MN 55056
MLS# 7019051Listed by: RE/MAX RESULTS - New
 $994,600Active57.23 Acres
$994,600Active57.23 Acres41921 Goodview Avenue, Harris, MN 55032
MLS# 7019871Listed by: KELLER WILLIAMS SELECT REALTY - New
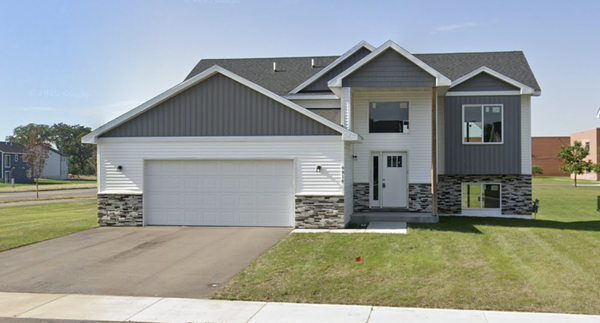 $339,900Active3 beds 2 baths1,300 sq. ft.
$339,900Active3 beds 2 baths1,300 sq. ft.6818 376th Street, North Branch, MN 55056
MLS# 7018231Listed by: COLDWELL BANKER REALTY - SOUTHWEST REGIONAL - Coming SoonOpen Sat, 11am to 1pm
 $450,000Coming Soon3 beds 2 baths
$450,000Coming Soon3 beds 2 baths34680 Kale Lane, North Branch, MN 55056
MLS# 7016684Listed by: COUNSELOR REALTY, INC - Coming SoonOpen Sat, 11am to 1pm
 $450,000Coming Soon3 beds 3 baths
$450,000Coming Soon3 beds 3 baths39052 Mica Avenue, North Branch, MN 55056
MLS# 7018665Listed by: EDINA REALTY, INC. - New
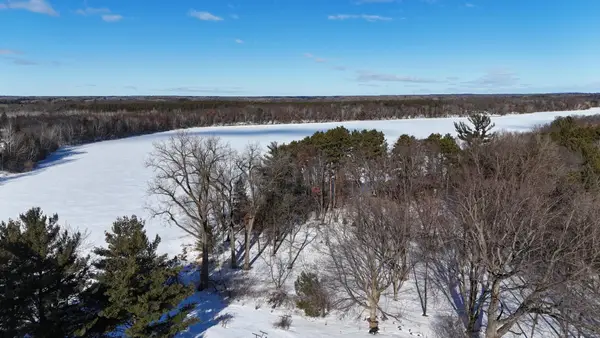 $124,900Active1.08 Acres
$124,900Active1.08 AcresTBD 412th Street, North Branch, MN 55056
MLS# 7018540Listed by: RE/MAX RESULTS - Coming Soon
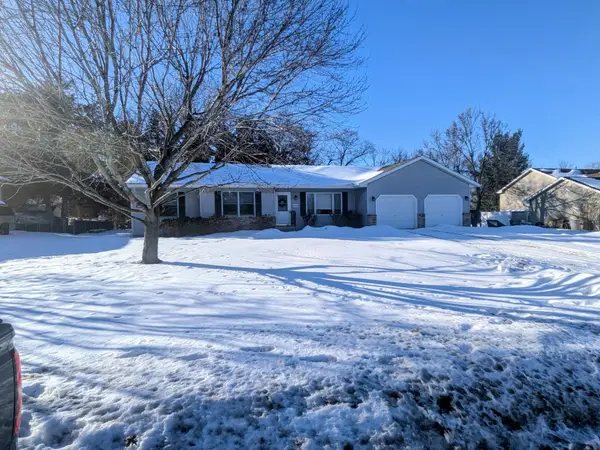 $345,000Coming Soon4 beds 3 baths
$345,000Coming Soon4 beds 3 baths39094 Riverside Court, North Branch, MN 55056
MLS# 7016842Listed by: RE/MAX RESULTS - New
 $499,900Active2 beds 2 baths1,380 sq. ft.
$499,900Active2 beds 2 baths1,380 sq. ft.5244 391st Street, North Branch, MN 55056
MLS# 7018059Listed by: COLDWELL BANKER REALTY - New
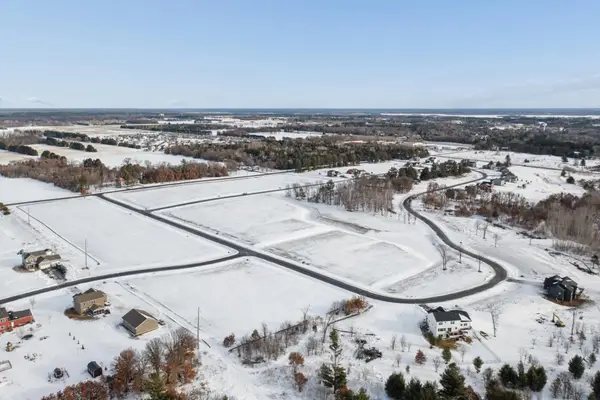 $150,000Active2.69 Acres
$150,000Active2.69 Acres5147 389th Trail, North Branch, MN 55056
MLS# 7018054Listed by: COLDWELL BANKER REALTY - New
 $78,000Active1.03 Acres
$78,000Active1.03 Acres5244 391st Street, North Branch, MN 55056
MLS# 7018046Listed by: COLDWELL BANKER REALTY

