221 Crestwood Drive, North Mankato, MN 56003
Local realty services provided by:Better Homes and Gardens Real Estate First Choice
221 Crestwood Drive,North Mankato, MN 56003
$397,500
- 5 Beds
- 3 Baths
- 2,408 sq. ft.
- Single family
- Active
Listed by:tara garbes
Office:true real estate
MLS#:6761713
Source:NSMLS
Price summary
- Price:$397,500
- Price per sq. ft.:$124.53
About this home
Brimming with timeless charm and curb appeal, this classic 2-story home has been thoughtfully maintained and beautifully updated, offering a warm and inviting atmosphere from the moment you arrive. The main floor welcomes you with a formal living room featuring a brick-surround fireplace, a formal dining room with views of the backyard, and an updated kitchen with granite countertops, tile backsplash, and newer appliances. A spacious family room and convenient half bath add to the comfort, while the screened 3-season porch provides the perfect spot to relax and unwind with an “up north” feel right at home.
Upstairs, you’ll find five bedrooms, including a primary suite with a private ¾ bath, as well as a full bath to serve the remaining bedrooms. The lower level expands the living space even further with a large family/rec room complete with a wood-burning fireplace, laundry area, abundant storage, and a versatile bonus room currently being used as a workout space. The layout offers endless options for living, working, and entertaining.
Major updates include a new roof in 2020, new main-level flooring, and refreshed trim and paint, ensuring this home is move-in ready, with generous closet space & smart storage solutions throughout. Be sure to ask about the assumable interest rate; this could be what helps your buyers attain this beautiful property.
Contact an agent
Home facts
- Year built:1968
- Listing ID #:6761713
- Added:60 day(s) ago
- Updated:September 29, 2025 at 01:43 PM
Rooms and interior
- Bedrooms:5
- Total bathrooms:3
- Full bathrooms:1
- Half bathrooms:1
- Living area:2,408 sq. ft.
Heating and cooling
- Cooling:Central Air
- Heating:Forced Air
Structure and exterior
- Roof:Asphalt
- Year built:1968
- Building area:2,408 sq. ft.
- Lot area:0.37 Acres
Utilities
- Water:City Water - Connected
- Sewer:City Sewer - Connected
Finances and disclosures
- Price:$397,500
- Price per sq. ft.:$124.53
- Tax amount:$4,760 (2025)
New listings near 221 Crestwood Drive
- New
 $78,500Active2 beds 2 baths1,216 sq. ft.
$78,500Active2 beds 2 baths1,216 sq. ft.2111 Excalibur Road, North Mankato, MN 56003
MLS# 6794336Listed by: REALTY EXECUTIVES ASSOCIATES 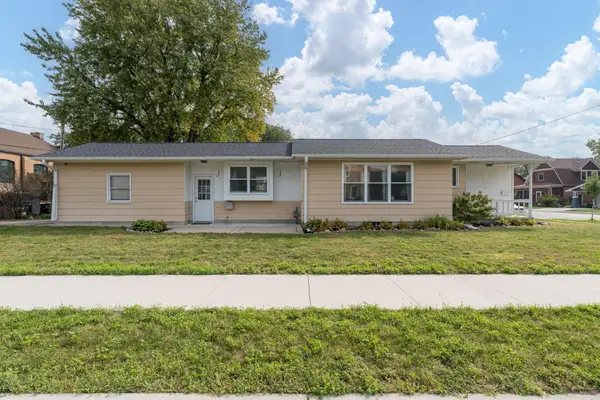 $216,000Pending4 beds 2 baths1,562 sq. ft.
$216,000Pending4 beds 2 baths1,562 sq. ft.544 Page Avenue, North Mankato, MN 56003
MLS# 6791803Listed by: TRUE REAL ESTATE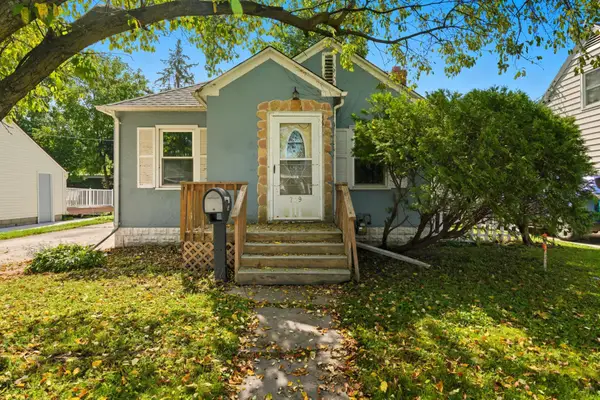 $155,000Active2 beds 1 baths1,344 sq. ft.
$155,000Active2 beds 1 baths1,344 sq. ft.719 Page Avenue, North Mankato, MN 56003
MLS# 6784498Listed by: EDINA REALTY, INC.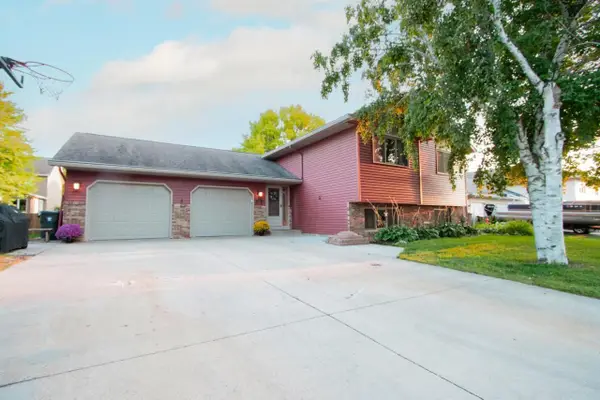 $342,900Active4 beds 2 baths1,932 sq. ft.
$342,900Active4 beds 2 baths1,932 sq. ft.1731 Orchid Drive N, North Mankato, MN 56003
MLS# 6781437Listed by: TRUE REAL ESTATE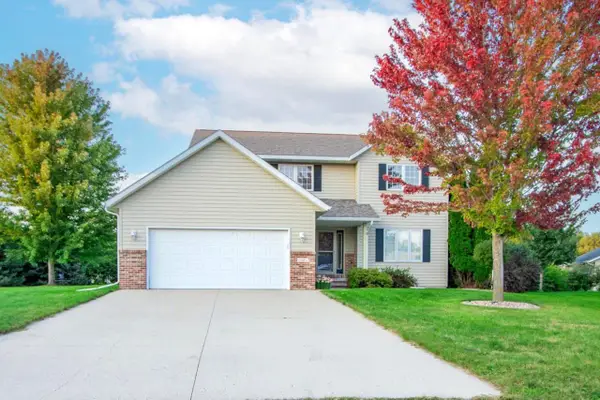 $469,900Active5 beds 4 baths2,952 sq. ft.
$469,900Active5 beds 4 baths2,952 sq. ft.14 Eagle Ridge Court, North Mankato, MN 56003
MLS# 6785897Listed by: TRUE REAL ESTATE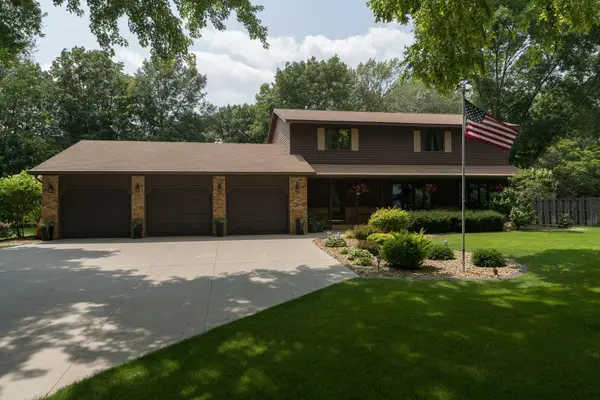 $599,999Active4 beds 5 baths4,384 sq. ft.
$599,999Active4 beds 5 baths4,384 sq. ft.31 Holiday Court, North Mankato, MN 56003
MLS# 6788138Listed by: TRUE REAL ESTATE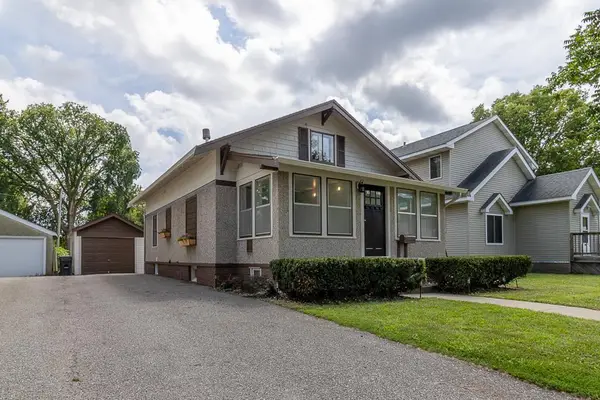 $264,900Pending3 beds 2 baths1,911 sq. ft.
$264,900Pending3 beds 2 baths1,911 sq. ft.723 Nicollet Avenue, North Mankato, MN 56003
MLS# 6785269Listed by: AMERICAN WAY REALTY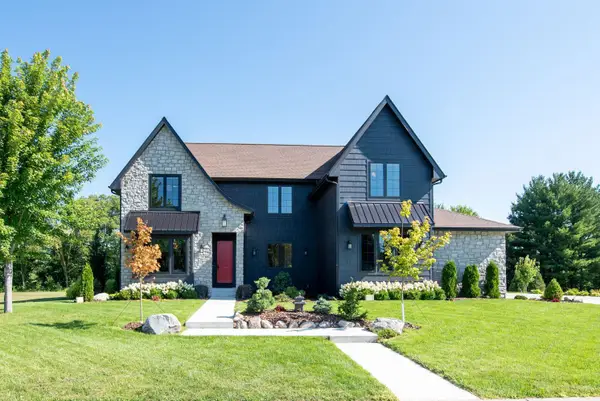 $1,298,000Active5 beds 5 baths4,823 sq. ft.
$1,298,000Active5 beds 5 baths4,823 sq. ft.626 Marie Lane, North Mankato, MN 56003
MLS# 6779687Listed by: CENTURY 21 ATWOOD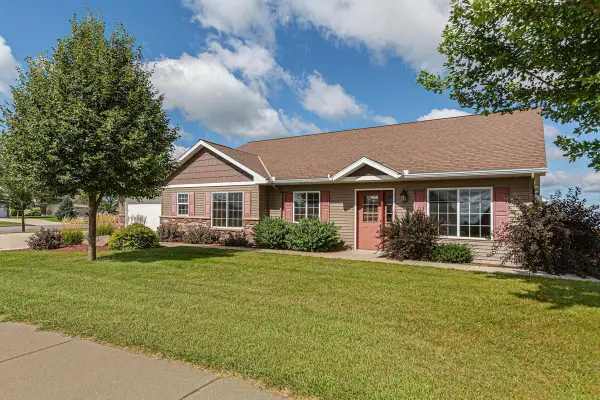 $599,900Active5 beds 2 baths3,014 sq. ft.
$599,900Active5 beds 2 baths3,014 sq. ft.2203 Rolling Green Lane, North Mankato, MN 56003
MLS# 6778535Listed by: REAL BROKER, LLC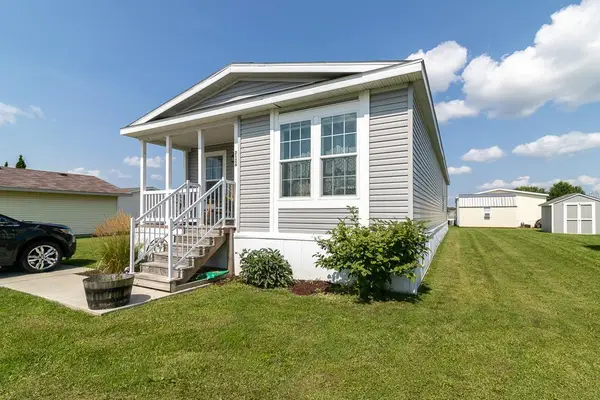 $159,000Active3 beds 2 baths1,380 sq. ft.
$159,000Active3 beds 2 baths1,380 sq. ft.2126 Elaine Lane, North Mankato, MN 56003
MLS# 6775930Listed by: TRUE REAL ESTATE
