42433 Kerns Drive, North Mankato, MN 56003
Local realty services provided by:Better Homes and Gardens Real Estate First Choice
42433 Kerns Drive,North Mankato, MN 56003
$559,000
- 4 Beds
- 3 Baths
- 2,393 sq. ft.
- Single family
- Pending
Listed by:angela elliott
Office:edina realty, inc.
MLS#:6769858
Source:NSMLS
Price summary
- Price:$559,000
- Price per sq. ft.:$158.76
About this home
Country roads, take me home!! Just on the outskirts of upper North Mankato you'll find this gorgeous home, in a beautifully serene & friendly neighborhood...Kerns Estates!! This 4+ bed, 2.5 bath home & property has been meticulously cared for and is now awaiting its next owner to love it and put their own touches on it! Walk into the large foyer and take in the immense natural sunlight and open floor plan! To your left is a fantastic front room/den and a large, formal dining room. Enter the main space and you have your large kitchen and huge family room! Head out through the patio door to your private ravine oasis! Lots of closets/storage and a convenient half bath on this level, too! Up the broad staircase, you'll find a wide hallway with a nice landing, huge laundry room...super convenient to the extra large, four bedrooms! The primary suite is tucked away just enough from the three bedrooms and boasts a large room, huge walk-in closet and massive, full bathroom, with a double vanity sink, separate shower and large, jetted tub. The three additional bedrooms are quite large, with two of them having rare and wonderful walk-in closets! Heading down to the basement you'll find a huge space, ready for your finishing, with an egress window for a fifth bedroom, if desired. Tons of space down here to make it what you want it to be! The three stall, heated garage allows for lots of toys or shop space. To round out the amazing features of this home is the sprawling 1.78 acres with the private backyard, an easy-to-maintain above ground, heated pool and an incredible deck/entertaining space to give you the feeling you're at a private resort! Don't delay in touring this gorgeous home! Make your dream of living out of town...a reality! And just a few minutes from all the conveniences...it's simply a slice of goodness!
Contact an agent
Home facts
- Year built:1992
- Listing ID #:6769858
- Added:50 day(s) ago
- Updated:September 29, 2025 at 01:43 AM
Rooms and interior
- Bedrooms:4
- Total bathrooms:3
- Full bathrooms:2
- Half bathrooms:1
- Living area:2,393 sq. ft.
Heating and cooling
- Cooling:Central Air
- Heating:Forced Air
Structure and exterior
- Roof:Asphalt
- Year built:1992
- Building area:2,393 sq. ft.
- Lot area:1.78 Acres
Utilities
- Water:Shared System, Well
- Sewer:Mound Septic, Private Sewer, Septic System Compliant - Yes
Finances and disclosures
- Price:$559,000
- Price per sq. ft.:$158.76
- Tax amount:$4,143 (2025)
New listings near 42433 Kerns Drive
- New
 $78,500Active2 beds 2 baths1,216 sq. ft.
$78,500Active2 beds 2 baths1,216 sq. ft.2111 Excalibur Road, North Mankato, MN 56003
MLS# 6794336Listed by: REALTY EXECUTIVES ASSOCIATES 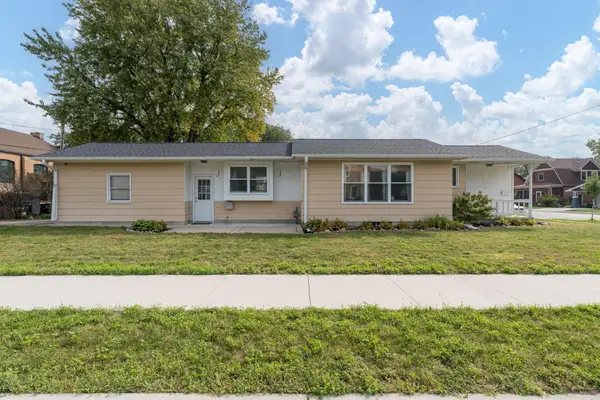 $216,000Pending4 beds 2 baths1,562 sq. ft.
$216,000Pending4 beds 2 baths1,562 sq. ft.544 Page Avenue, North Mankato, MN 56003
MLS# 6791803Listed by: TRUE REAL ESTATE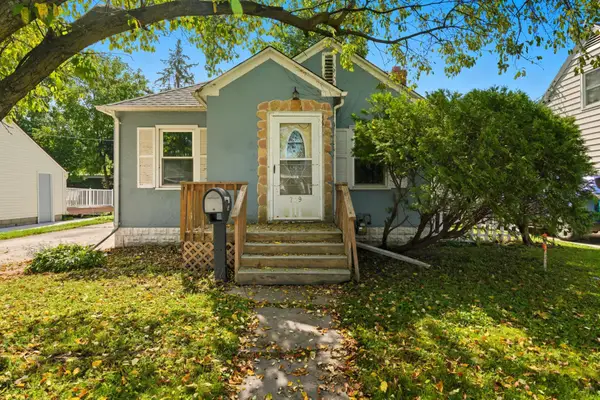 $155,000Active2 beds 1 baths1,344 sq. ft.
$155,000Active2 beds 1 baths1,344 sq. ft.719 Page Avenue, North Mankato, MN 56003
MLS# 6784498Listed by: EDINA REALTY, INC.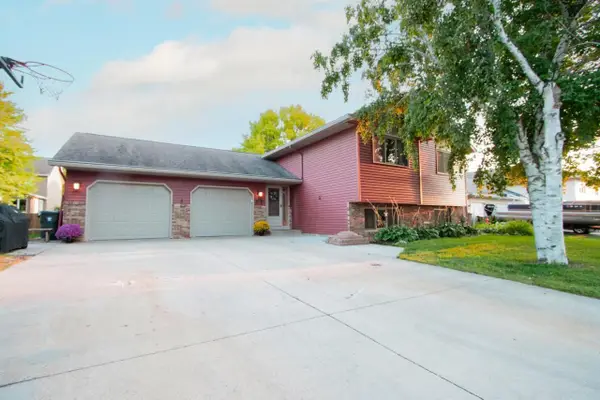 $342,900Active4 beds 2 baths1,932 sq. ft.
$342,900Active4 beds 2 baths1,932 sq. ft.1731 Orchid Drive N, North Mankato, MN 56003
MLS# 6781437Listed by: TRUE REAL ESTATE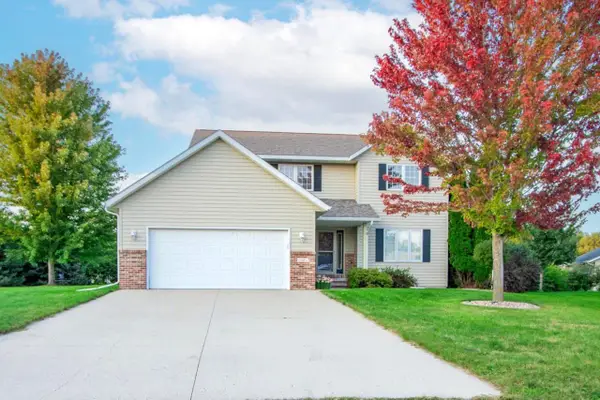 $469,900Active5 beds 4 baths2,952 sq. ft.
$469,900Active5 beds 4 baths2,952 sq. ft.14 Eagle Ridge Court, North Mankato, MN 56003
MLS# 6785897Listed by: TRUE REAL ESTATE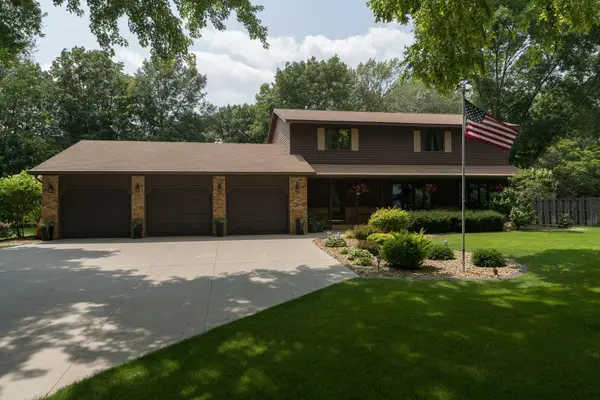 $599,999Active4 beds 5 baths4,384 sq. ft.
$599,999Active4 beds 5 baths4,384 sq. ft.31 Holiday Court, North Mankato, MN 56003
MLS# 6788138Listed by: TRUE REAL ESTATE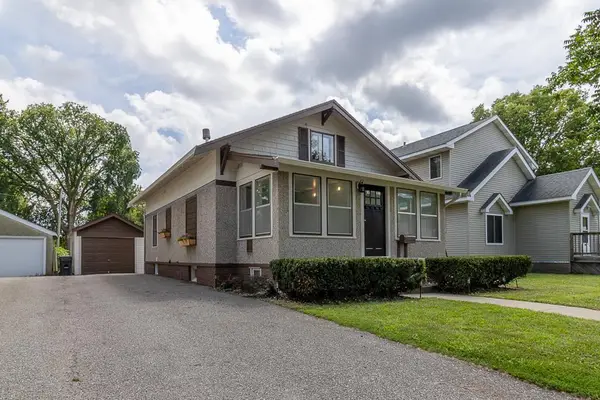 $264,900Pending3 beds 2 baths1,911 sq. ft.
$264,900Pending3 beds 2 baths1,911 sq. ft.723 Nicollet Avenue, North Mankato, MN 56003
MLS# 6785269Listed by: AMERICAN WAY REALTY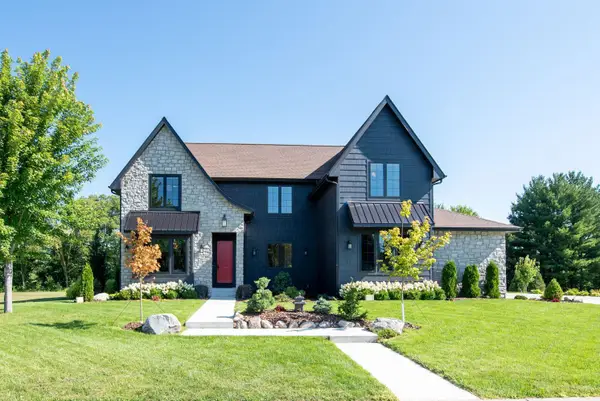 $1,298,000Active5 beds 5 baths4,823 sq. ft.
$1,298,000Active5 beds 5 baths4,823 sq. ft.626 Marie Lane, North Mankato, MN 56003
MLS# 6779687Listed by: CENTURY 21 ATWOOD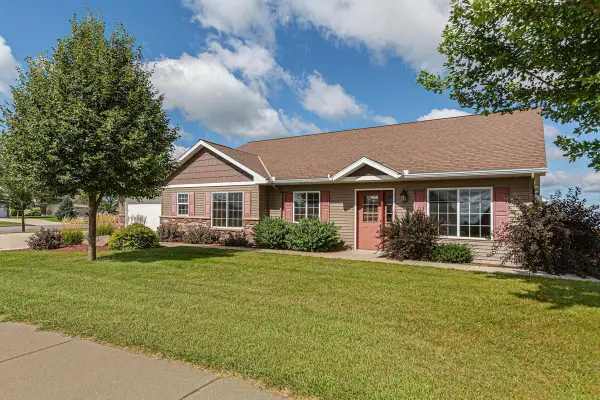 $599,900Active5 beds 2 baths3,014 sq. ft.
$599,900Active5 beds 2 baths3,014 sq. ft.2203 Rolling Green Lane, North Mankato, MN 56003
MLS# 6778535Listed by: REAL BROKER, LLC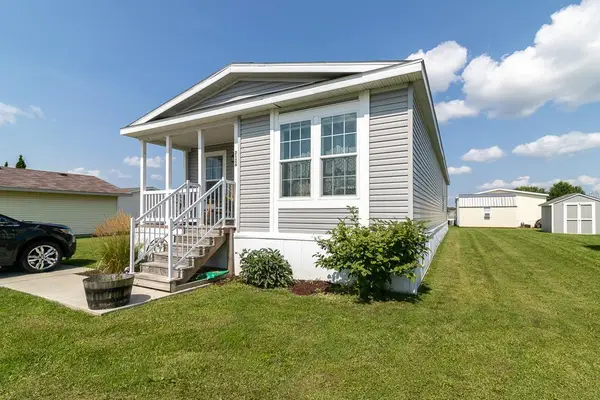 $159,000Active3 beds 2 baths1,380 sq. ft.
$159,000Active3 beds 2 baths1,380 sq. ft.2126 Elaine Lane, North Mankato, MN 56003
MLS# 6775930Listed by: TRUE REAL ESTATE
