1908 Michigan Drive, Northfield, MN 55057
Local realty services provided by:Better Homes and Gardens Real Estate First Choice
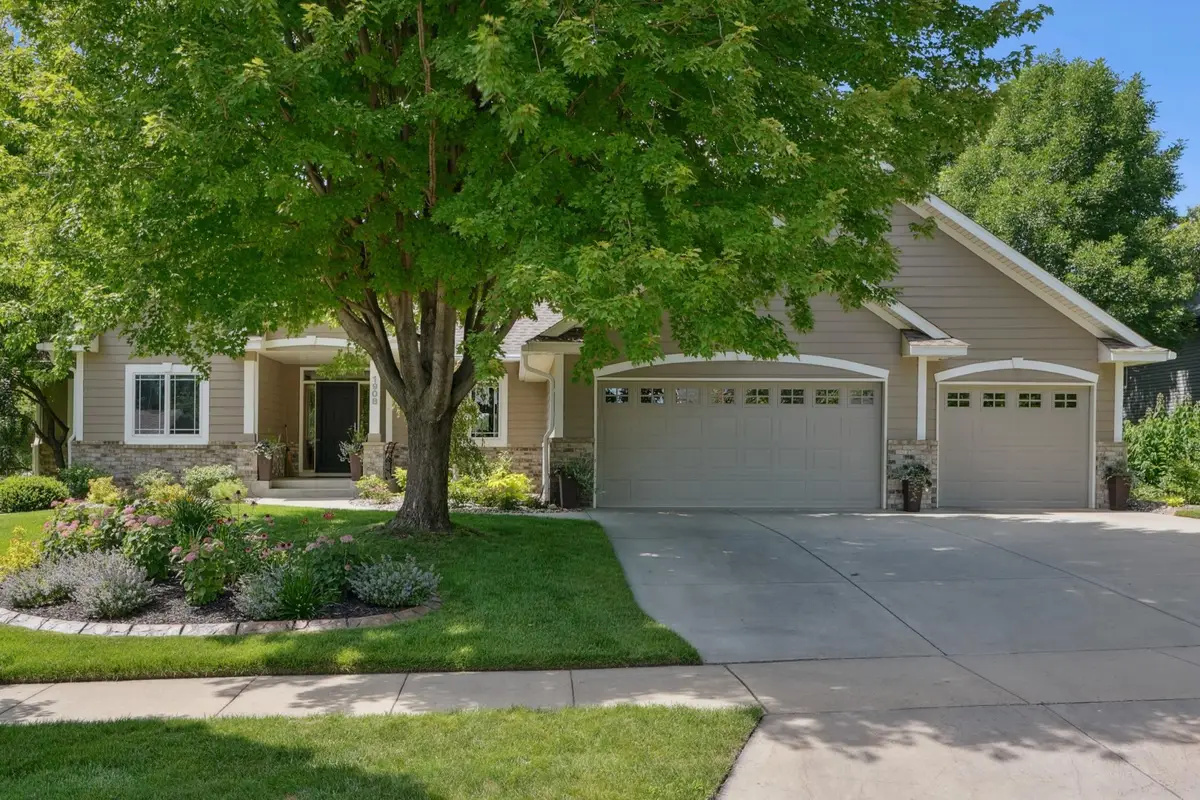

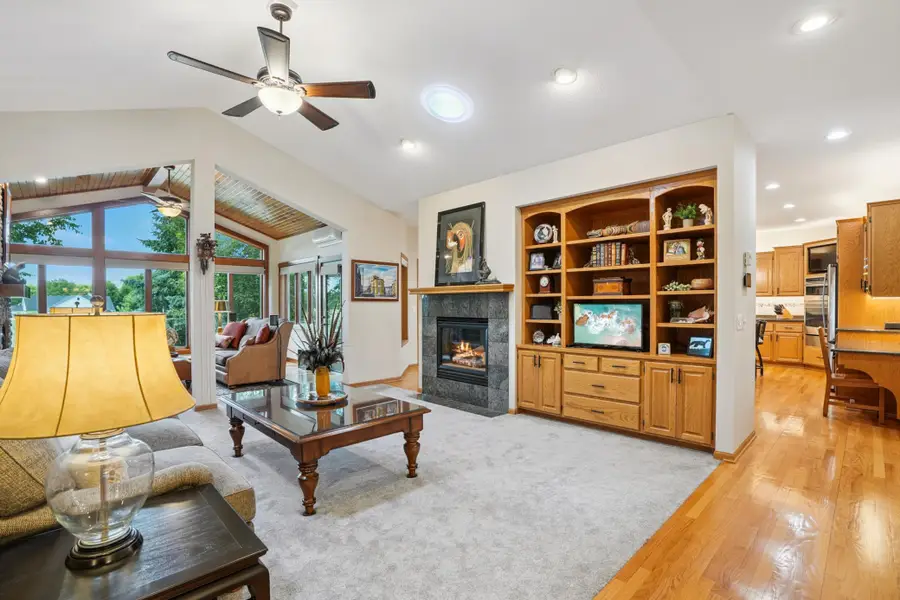
Listed by:john d schuster
Office:coldwell banker realty
MLS#:6740844
Source:NSMLS
Price summary
- Price:$685,000
- Price per sq. ft.:$161.63
About this home
Stunning Executive-Style walkout rambler overlooking a serene pond with breathtaking views! This meticulously maintained home is filled with high-end features, where no details were missed in the design. Enjoy peace of mind with an impressive list of updates available which outline features such as James Hardie siding, newer roof, Leaf Guard Gutters, newer furnace, A/C, whole home dehumidifier, water softener & RO system, Andersen windows, 3M film on all windows/doors, professionally painted walls & ceilings throughout, newer main floor carpet, and so much more! The open flow main level welcomes you with an inviting foyer, a formal dining room, spacious vaulted ceiling living room, luxurious primary suite complete with a walk in closet & a full bathroom, second bedroom or den, laundry/mudroom, powder room, a knotty alder four-season porch offering incredible natural light, heated flooring, and stone wood-burning fireplace, plus the heart of the home - a chef’s kitchen enhanced with Cambria countertops, seating for four at the oversized island, high end stainless steel appliances, microwave oven combo, range hood that vents outside, a Viking induction cooktop and more to discover at every turn. The walkout lower level is an entertainer’s dream boasting a family room, a full custom wet bar, a temperature-controlled 300 + bottle wine cellar, two large bedrooms, two full bathrooms (one is an ensuite), expansive walk-in closets, and a workout/flex space, plus enjoy radiant in-floor heat for year-round comfort. The extraordinary backyard will become your own private oasis with professionally designed landscaping accented by concrete edging, irrigation system with bonus planter watering lines, Brazilian Hardwood deck, covered concrete patio, outdoor pizza oven & wiring for speakers and a future hot tub. This one has it all, offering the perfect spaces for relaxing, entertaining & recreation both inside & out. Enviable epoxied 3 car garage with 2 floor drains, utility sink with RO system & hot/cold water. Unbeatable location with many nearby conveniences. Welcome home!
Contact an agent
Home facts
- Year built:2000
- Listing Id #:6740844
- Added:36 day(s) ago
- Updated:July 22, 2025 at 12:54 AM
Rooms and interior
- Bedrooms:4
- Total bathrooms:4
- Full bathrooms:3
- Half bathrooms:1
- Living area:3,736 sq. ft.
Heating and cooling
- Cooling:Central Air, Ductless Mini-Split
- Heating:Baseboard, Fireplace(s), Forced Air, Radiant, Radiant Floor
Structure and exterior
- Roof:Age 8 Years or Less, Asphalt, Pitched
- Year built:2000
- Building area:3,736 sq. ft.
- Lot area:0.26 Acres
Utilities
- Water:City Water - Connected
- Sewer:City Sewer - Connected
Finances and disclosures
- Price:$685,000
- Price per sq. ft.:$161.63
- Tax amount:$12,262 (2025)
New listings near 1908 Michigan Drive
- New
 $299,000Active2 beds 2 baths1,548 sq. ft.
$299,000Active2 beds 2 baths1,548 sq. ft.103 Orchard Street N, Northfield, MN 55057
MLS# 6773328Listed by: RE/MAX ADVANTAGE PLUS - New
 $382,000Active2 beds 2 baths1,078 sq. ft.
$382,000Active2 beds 2 baths1,078 sq. ft.101 Saint Olaf Avenue #407, Northfield, MN 55057
MLS# 6769405Listed by: COLDWELL BANKER REALTY - New
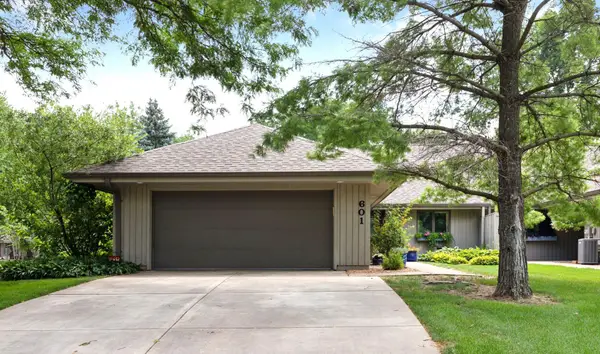 $464,900Active3 beds 2 baths2,442 sq. ft.
$464,900Active3 beds 2 baths2,442 sq. ft.601 Meldahl Lane, Northfield, MN 55057
MLS# 6763466Listed by: COLDWELL BANKER REALTY - New
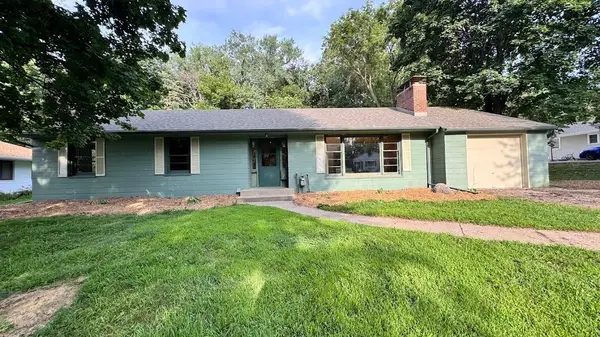 $375,000Active5 beds 2 baths3,174 sq. ft.
$375,000Active5 beds 2 baths3,174 sq. ft.11 Lincoln Lane, Northfield, MN 55057
MLS# 6772443Listed by: RE/MAX ADVANTAGE PLUS - New
 $630,000Active5 beds 5 baths4,220 sq. ft.
$630,000Active5 beds 5 baths4,220 sq. ft.2708 Oak Lawn Drive, Northfield, MN 55057
MLS# 6495775Listed by: EDINA REALTY, INC. - New
 $382,000Active2 beds 2 baths1,078 sq. ft.
$382,000Active2 beds 2 baths1,078 sq. ft.101 Saint Olaf Avenue #407, Northfield, MN 55057
MLS# 6769405Listed by: COLDWELL BANKER REALTY - New
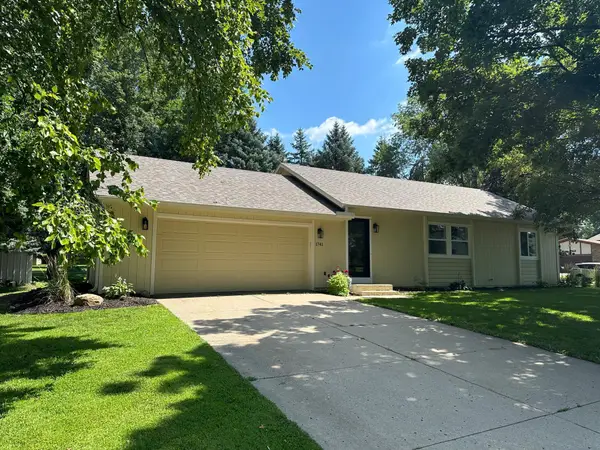 $399,900Active3 beds 2 baths2,000 sq. ft.
$399,900Active3 beds 2 baths2,000 sq. ft.1741 Roosevelt Drive, Northfield, MN 55057
MLS# 6771988Listed by: EDINA REALTY, INC. - New
 $519,787Active4 beds 4 baths3,073 sq. ft.
$519,787Active4 beds 4 baths3,073 sq. ft.800 Eastridge Drive, Northfield, MN 55057
MLS# 6771697Listed by: RE/MAX ADVANTAGE PLUS - New
 $289,900Active2 beds 2 baths1,340 sq. ft.
$289,900Active2 beds 2 baths1,340 sq. ft.1310 Constitutional Drive, Northfield, MN 55057
MLS# 6763954Listed by: WEICHERT, REALTORS- HEARTLAND - New
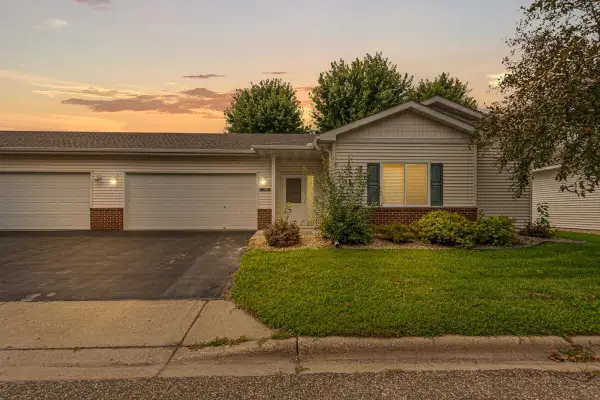 $289,900Active2 beds 2 baths1,340 sq. ft.
$289,900Active2 beds 2 baths1,340 sq. ft.1310 Constitutional Drive, Northfield, MN 55057
MLS# 6763954Listed by: WEICHERT, REALTORS- HEARTLAND

