1739 200th Lane Nw, Oak Grove, MN 55011
Local realty services provided by:Better Homes and Gardens Real Estate Advantage One
1739 200th Lane Nw,Oak Grove, MN 55011
$604,900
- 4 Beds
- 3 Baths
- 2,464 sq. ft.
- Single family
- Pending
Listed by: mark p. abdel
Office: re/max advantage plus
MLS#:6597320
Source:NSMLS
Price summary
- Price:$604,900
- Price per sq. ft.:$164.38
About this home
Welcome home to this beautiful and sought-after 2-story “Westbury Design” nestled on a sprawling 2+ acre lot with an unfinished basement. This meticulously designed home features a gourmet kitchen complete with an 8’ center island, abundant cabinetry, and a walk-in pantry, perfect for culinary enthusiasts. The inviting living room is bathed in natural light from oversized windows and showcases a cozy gas fireplace with a striking stone surround. A front office/flex room provides versatility, while the main level also offers a convenient powder room and a spacious mudroom with built-in storage cubbies—ideal for keeping everything organized. The heated 4-car garage ensures ample parking and storage space. Upstairs, you’ll find a thoughtfully designed layout with four spacious bedrooms, including a luxurious vaulted master suite featuring a walk-in tile shower, double vanity, and a generous walk-in closet. A convenient upper-level laundry room adds to the home’s functionality. The unfinished basement presents endless possibilities, with the potential to add a fifth bedroom, fourth bathroom, and a spacious family room. Enjoy the best of both worlds—privacy and space on over 2 acres while still being close to modern conveniences. Don’t miss this incredible opportunity! Seller has done over $25,000 in updates. Added an RV concrete pad, irrigation system, 10x20 shed and heated garage.
Contact an agent
Home facts
- Year built:2021
- Listing ID #:6597320
- Added:249 day(s) ago
- Updated:November 15, 2025 at 09:25 AM
Rooms and interior
- Bedrooms:4
- Total bathrooms:3
- Full bathrooms:1
- Half bathrooms:1
- Living area:2,464 sq. ft.
Heating and cooling
- Cooling:Central Air
- Heating:Fireplace(s), Forced Air
Structure and exterior
- Roof:Age 8 Years or Less, Asphalt
- Year built:2021
- Building area:2,464 sq. ft.
- Lot area:2.02 Acres
Utilities
- Water:Well
- Sewer:Private Sewer
Finances and disclosures
- Price:$604,900
- Price per sq. ft.:$164.38
- Tax amount:$3,882 (2024)
New listings near 1739 200th Lane Nw
- Open Sat, 12:30 to 2pmNew
 $325,000Active4 beds 2 baths1,609 sq. ft.
$325,000Active4 beds 2 baths1,609 sq. ft.2530 199th Lane Nw, Oak Grove, MN 55011
MLS# 6803401Listed by: EDINA REALTY, INC. - New
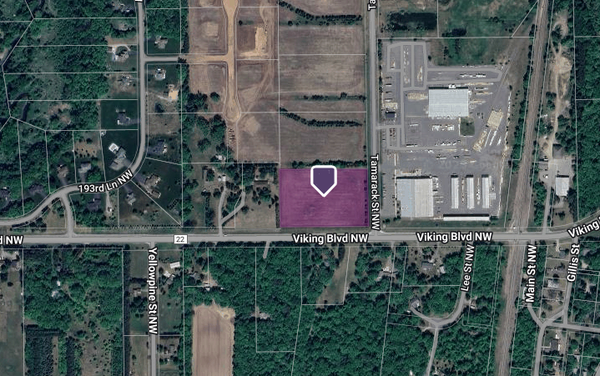 $300,000Active5.01 Acres
$300,000Active5.01 Acres19342 Tamarack Street Nw, Cedar, MN 55011
MLS# 6816471Listed by: EXP REALTY - New
 $159,900Active7.3 Acres
$159,900Active7.3 Acres223xx Cedar Drive, Oak Grove, MN 55005
MLS# 6816182Listed by: COLDWELL BANKER REALTY - New
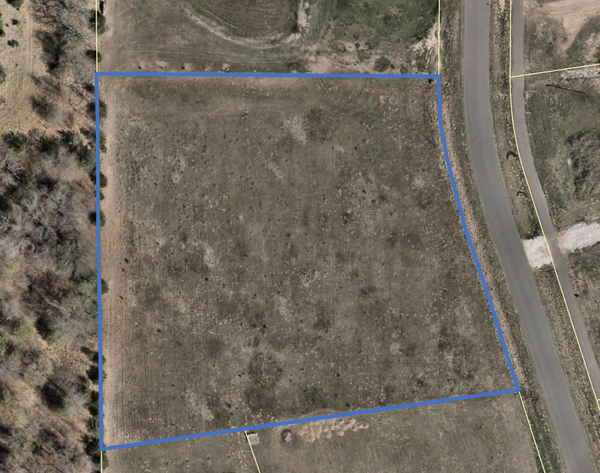 $160,000Active2.54 Acres
$160,000Active2.54 Acres20778 Kiowa Street Nw, Oak Grove, MN 55303
MLS# 6815905Listed by: CHESTNUT REALTY INC - Open Sat, 12 to 2pmNew
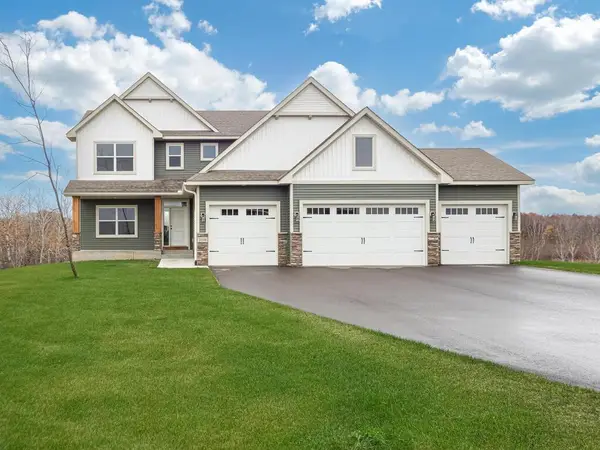 $799,900Active4 beds 3 baths2,514 sq. ft.
$799,900Active4 beds 3 baths2,514 sq. ft.20648 Tamarack Street Nw, Oak Grove, MN 55011
MLS# 6814654Listed by: RE/MAX RESULTS - New
 $649,900Active3 beds 2 baths1,838 sq. ft.
$649,900Active3 beds 2 baths1,838 sq. ft.20635 Tamarack Street Nw, Oak Grove, MN 55011
MLS# 6815193Listed by: RE/MAX RESULTS - New
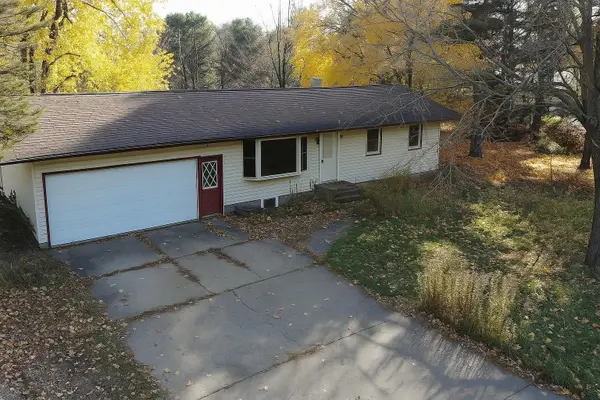 $259,900Active5 beds 1 baths1,440 sq. ft.
$259,900Active5 beds 1 baths1,440 sq. ft.20851 Aster Drive Nw, Oak Grove, MN 55011
MLS# 6812751Listed by: COLDWELL BANKER REALTY  $524,900Active3 beds 3 baths2,468 sq. ft.
$524,900Active3 beds 3 baths2,468 sq. ft.1470 Sims Road Nw, Oak Grove, MN 55011
MLS# 6813202Listed by: HOME SMART REALTY, INC.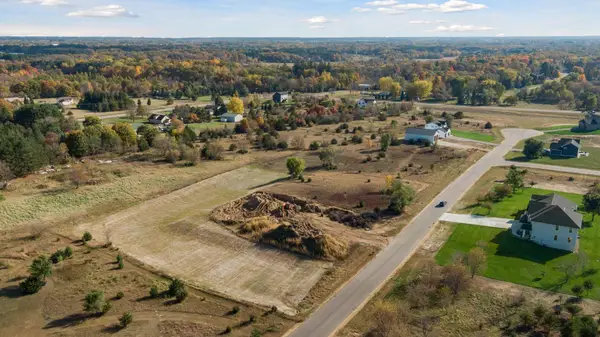 $120,000Active2.06 Acres
$120,000Active2.06 Acres21423 Cottonwood Street Nw, Oak Grove, MN 55011
MLS# 6810667Listed by: EXP REALTY $425,000Pending3 beds 2 baths2,533 sq. ft.
$425,000Pending3 beds 2 baths2,533 sq. ft.22065 Cottonwood Street Nw, Oak Grove, MN 55011
MLS# 6808210Listed by: KRIS LINDAHL REAL ESTATE
