20666 Tamarack Street Nw, Oak Grove, MN 55011
Local realty services provided by:Better Homes and Gardens Real Estate First Choice
Listed by:jon d. jondahl group
Office:exp realty
MLS#:6725451
Source:NSMLS
Price summary
- Price:$774,909
- Price per sq. ft.:$192.76
About this home
***TO-BE-BUILT***This custom home offers a spacious open concept floor plan and features 9' ceilings with beamed box vaults in the family room and mstr bedroom. Gorgeous Knotty Alder cabinets throughout. Bright and airy with tons of oversized windows, white enameled trim, electric fireplace that accents the main living area. Luxury awaits in the primary bedroom with private ceramic tile BA, walk-in shower, dual sink vanity and freestanding soaking tub. Two additional BRs, a full main bath and walkout lower level ready for future finishing. Some additional features include upgraded gourmet appliances, granite countertops, ceramic tile, covered concrete porch plus an oversized 1078 sq ft 4 car garage. Many floor plans and options to choose from, we can also finish the basement for you. Other acreage lots to choose from. EXCLUSIVE BUILDER.
Contact an agent
Home facts
- Year built:2025
- Listing ID #:6725451
- Added:142 day(s) ago
- Updated:October 11, 2025 at 04:43 AM
Rooms and interior
- Bedrooms:3
- Total bathrooms:2
- Full bathrooms:2
- Living area:2,010 sq. ft.
Heating and cooling
- Cooling:Central Air
- Heating:Fireplace(s), Forced Air
Structure and exterior
- Roof:Age 8 Years or Less, Pitched
- Year built:2025
- Building area:2,010 sq. ft.
- Lot area:4.95 Acres
Utilities
- Water:Private, Well
- Sewer:Private Sewer, Septic System Compliant - Yes, Tank with Drainage Field
Finances and disclosures
- Price:$774,909
- Price per sq. ft.:$192.76
- Tax amount:$1,056 (2025)
New listings near 20666 Tamarack Street Nw
- New
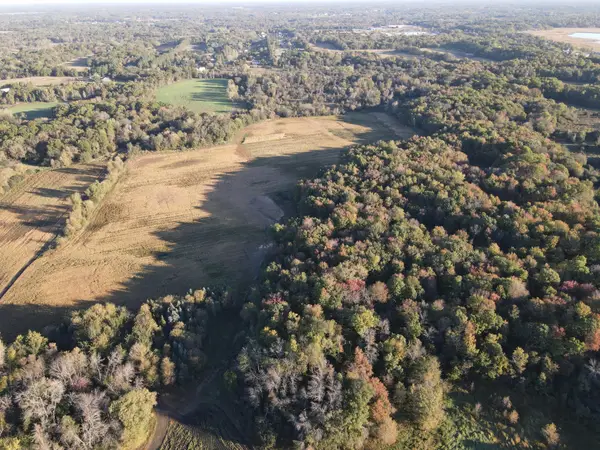 $1,500,000Active176.3 Acres
$1,500,000Active176.3 AcresTBD Flamingo Street Nw, Oak Grove, MN 55011
MLS# 6801517Listed by: LANDPROZ REAL ESTATE, LLC - Coming Soon
 $549,900Coming Soon3 beds 1 baths
$549,900Coming Soon3 beds 1 baths21335 Old Lake George Boulevard Nw, Oak Grove, MN 55303
MLS# 6800943Listed by: EXP REALTY  $608,995Pending2 beds 2 baths1,704 sq. ft.
$608,995Pending2 beds 2 baths1,704 sq. ft.967 206th Avenue Nw, Oak Grove, MN 55011
MLS# 6801617Listed by: RE/MAX RESULTS- New
 $799,900Active2 beds 3 baths3,570 sq. ft.
$799,900Active2 beds 3 baths3,570 sq. ft.22232 Xenia Street, Oak Grove, MN 55011
MLS# 6801384Listed by: KELLER WILLIAMS CLASSIC REALTY - New
 $528,000Active3 beds 3 baths2,468 sq. ft.
$528,000Active3 beds 3 baths2,468 sq. ft.1470 Sims Road Nw, Oak Grove, MN 55011
MLS# 6800578Listed by: HOME SMART REALTY, INC. - New
 $155,000Active2.08 Acres
$155,000Active2.08 Acres3255 187th Lane Nw, Oak Grove, MN 55303
MLS# 6800282Listed by: KELLER WILLIAMS CLASSIC REALTY - New
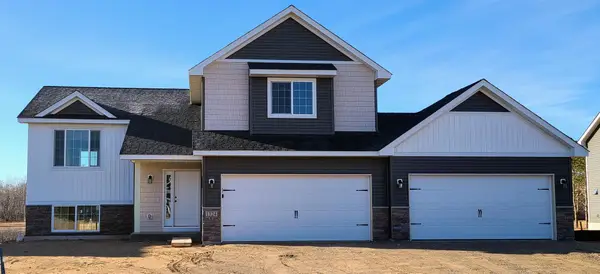 $574,000Active3 beds 2 baths1,350 sq. ft.
$574,000Active3 beds 2 baths1,350 sq. ft.000 210th Lane Nw, Oak Grove, MN 55303
MLS# 6799687Listed by: RE/MAX RESULTS - New
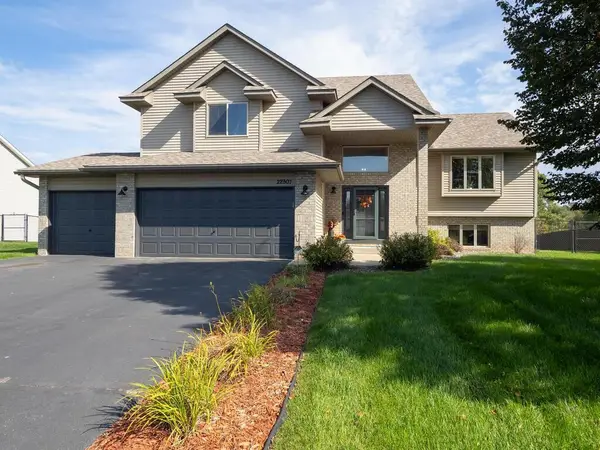 $394,900Active4 beds 3 baths2,800 sq. ft.
$394,900Active4 beds 3 baths2,800 sq. ft.22507 Zion Parkway Nw, Oak Grove, MN 55005
MLS# 6799789Listed by: RE/MAX RESULTS 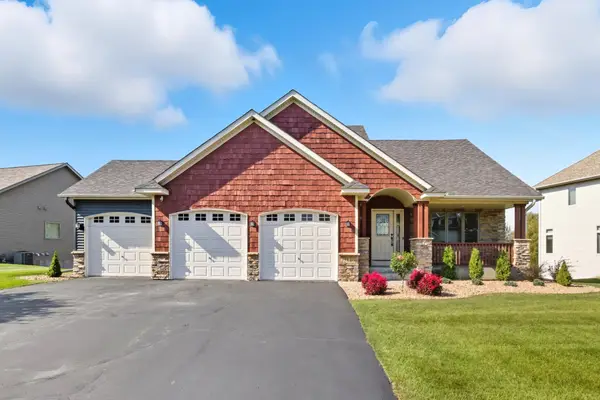 $495,000Pending5 beds 4 baths3,170 sq. ft.
$495,000Pending5 beds 4 baths3,170 sq. ft.22840 Zion Parkway Nw, Oak Grove, MN 55005
MLS# 6795355Listed by: COLDWELL BANKER REALTY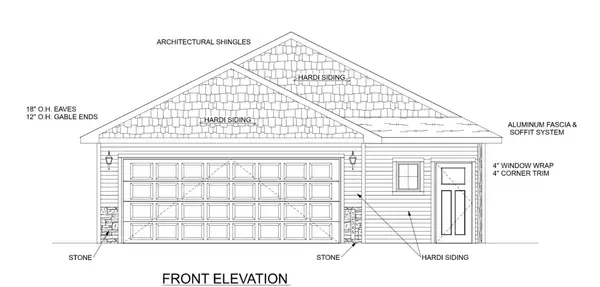 $315,000Active2 beds 2 baths1,337 sq. ft.
$315,000Active2 beds 2 baths1,337 sq. ft.2715 229th Lane Nw, Saint Francis, MN 55070
MLS# 6796736Listed by: REALTY EXECUTIVES TOP RESULTS
