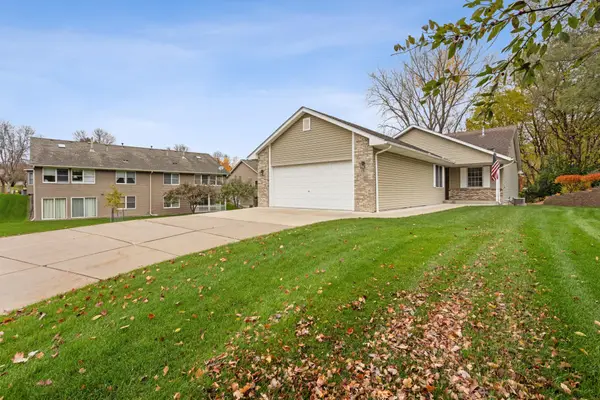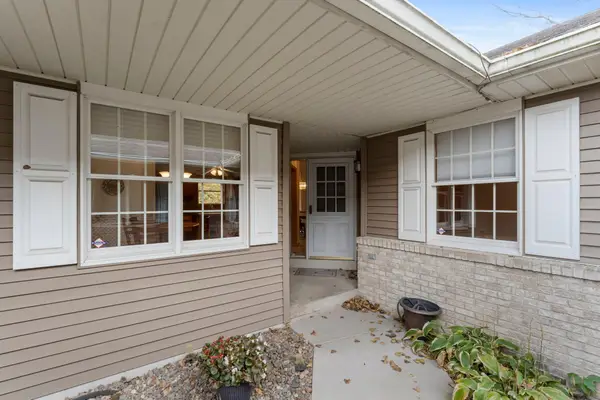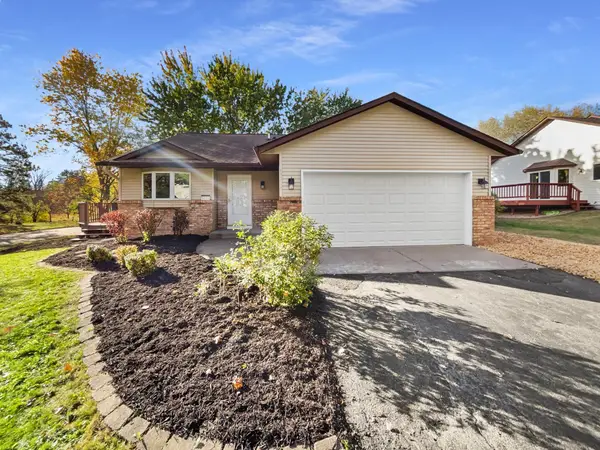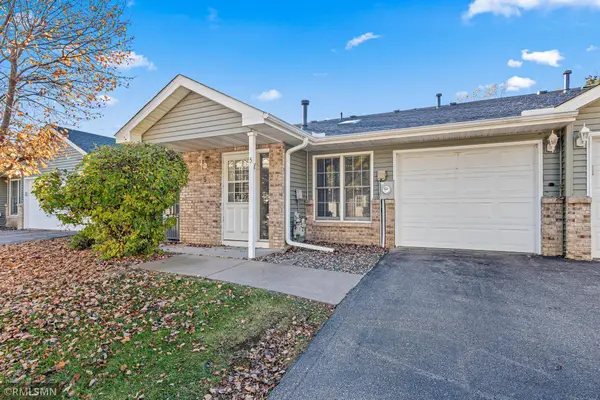14824 58th Street N #6B, Oak Park Heights, MN 55082
Local realty services provided by:Better Homes and Gardens Real Estate Advantage One
14824 58th Street N #6B,Oak Park Heights, MN 55082
$264,502
- 2 Beds
- 2 Baths
- 2,760 sq. ft.
- Single family
- Active
Listed by: tj wilson, nicholas o wilson
Office: applegate inc
MLS#:6792640
Source:ND_FMAAR
Price summary
- Price:$264,502
- Price per sq. ft.:$95.83
- Monthly HOA dues:$285
About this home
Welcome to this stylish 2-bedroom, 1.5-bath loft-style condo offering 1,380 sq. ft. of living space on a desirable corner lot. Designed for both comfort and functionality, this home includes a 2-car attached garage and has been freshly painted throughout, making it move-in ready.
The main level features a warm and inviting gas fireplace in the living room, an open layout, and a well-equipped kitchen with stove, refrigerator, dishwasher, microwave, washer, and dryer all included.
Upstairs, you’ll find both bedrooms, the full bath, and the convenient second-floor laundry, along with a versatile loft area that’s perfect for a home office, reading nook, or flex space.
With its thoughtful design, fresh updates, and great location, this townhome is ready to welcome its new owner.
**Information deemed accurate but not guaranteed, agents to verify measurements, and HOA approved financing. HOA information in agent remarks were obtained from the HOA, not guaranteed.**
Contact an agent
Home facts
- Year built:1995
- Listing ID #:6792640
- Added:56 day(s) ago
- Updated:November 27, 2025 at 04:34 PM
Rooms and interior
- Bedrooms:2
- Total bathrooms:2
- Full bathrooms:1
- Half bathrooms:1
- Living area:2,760 sq. ft.
Heating and cooling
- Cooling:Central Air
- Heating:Forced Air
Structure and exterior
- Year built:1995
- Building area:2,760 sq. ft.
Utilities
- Water:City Water/Connected
- Sewer:City Sewer - In Street, City Sewer/Connected
Finances and disclosures
- Price:$264,502
- Price per sq. ft.:$95.83
- Tax amount:$3,128
New listings near 14824 58th Street N #6B
 $449,900Active3 beds 3 baths2,217 sq. ft.
$449,900Active3 beds 3 baths2,217 sq. ft.5862 Oakgreen Court N, Oak Park Heights, MN 55082
MLS# 6797827Listed by: LAKES SOTHEBY'S INTERNATIONAL REALTY $305,000Pending2 beds 2 baths1,080 sq. ft.
$305,000Pending2 beds 2 baths1,080 sq. ft.6375 Saint Croix Trail N #348, Oak Park Heights, MN 55082
MLS# 6814096Listed by: BRIX REAL ESTATE $305,000Pending2 beds 2 baths1,080 sq. ft.
$305,000Pending2 beds 2 baths1,080 sq. ft.6375 Saint Croix Trail N #348, Stillwater, MN 55082
MLS# 6814096Listed by: BRIX REAL ESTATE $409,900Active2 beds 3 baths3,159 sq. ft.
$409,900Active2 beds 3 baths3,159 sq. ft.14817 Upper 56th Street N, Stillwater, MN 55082
MLS# 6808801Listed by: EXP REALTY $439,000Active3 beds 3 baths3,058 sq. ft.
$439,000Active3 beds 3 baths3,058 sq. ft.14915 57th Street N, Stillwater, MN 55082
MLS# 6812159Listed by: EDINA REALTY, INC. $439,000Active3 beds 3 baths3,958 sq. ft.
$439,000Active3 beds 3 baths3,958 sq. ft.14915 57th Street N, Oak Park Heights, MN 55082
MLS# 6812159Listed by: EDINA REALTY, INC.- Open Thu, 8am to 7pm
 $405,000Pending3 beds 2 baths1,626 sq. ft.
$405,000Pending3 beds 2 baths1,626 sq. ft.5312 Ojibway Avenue N, Oak Park Heights, MN 55082
MLS# 6811955Listed by: OPENDOOR BROKERAGE, LLC  $409,900Active2 beds 3 baths2,750 sq. ft.
$409,900Active2 beds 3 baths2,750 sq. ft.14817 Upper 56th Street N, Oak Park Heights, MN 55082
MLS# 6808801Listed by: EXP REALTY $232,500Active2 beds 1 baths1,034 sq. ft.
$232,500Active2 beds 1 baths1,034 sq. ft.14812 58th Street N #5D, Oak Park Heights, MN 55082
MLS# 6808202Listed by: APPLEGATE INC $232,500Active2 beds 1 baths1,034 sq. ft.
$232,500Active2 beds 1 baths1,034 sq. ft.14812 58th Street N #5D, Oak Park Heights, MN 55082
MLS# 6808202Listed by: APPLEGATE INC
