4880 Grenwich Trail N, Oakdale, MN 55128
Local realty services provided by:Better Homes and Gardens Real Estate Advantage One
4880 Grenwich Trail N,Saint Paul, MN 55128
$192,500
- 3 Beds
- 2 Baths
- 1,760 sq. ft.
- Single family
- Active
Listed by: jennifer kenny-hendry
Office: keller williams integrity realty
MLS#:6789925
Source:ND_FMAAR
Price summary
- Price:$192,500
- Price per sq. ft.:$109.38
- Monthly HOA dues:$349
About this home
Spacious end-unit townhome in a private, park-like setting—backing to scenic wetlands, a tree-lined walking path, and open green space. This move-in-ready 3-bed, 2-bath home features all bedrooms on one level, a fully finished lower-level family room, and great storage space in both the basement and the attached garage.
Step out to your private deck overlooking the quiet backyard and enjoy the portable fire pit—perfect for
cozy evenings or entertaining under the stars. You'll also have access to the community outdoor pool in
warmer months.
Recent updates include professional interior paint, updated bath & sink fixtures, and a built-in
Bluetooth speaker for added comfort.
The HOA covers water, sewer, trash, exterior maintenance, and snow removal—offering a truly
low-maintenance lifestyle. Located in the North St. Paul–Maplewood–Oakdale ISD 622, with quick access to highway 36, shopping, dining, parks, and local trails.
Pets allowed with restrictions. Affordable, functional, and ideally located—schedule your showing today!
Contact an agent
Home facts
- Year built:1972
- Listing ID #:6789925
- Added:95 day(s) ago
- Updated:December 21, 2025 at 04:38 PM
Rooms and interior
- Bedrooms:3
- Total bathrooms:2
- Full bathrooms:1
- Half bathrooms:1
- Living area:1,760 sq. ft.
Heating and cooling
- Cooling:Central Air
- Heating:Forced Air
Structure and exterior
- Year built:1972
- Building area:1,760 sq. ft.
- Lot area:0.06 Acres
Utilities
- Water:City Water/Connected
- Sewer:City Sewer/Connected
Finances and disclosures
- Price:$192,500
- Price per sq. ft.:$109.38
- Tax amount:$2,124
New listings near 4880 Grenwich Trail N
- Coming Soon
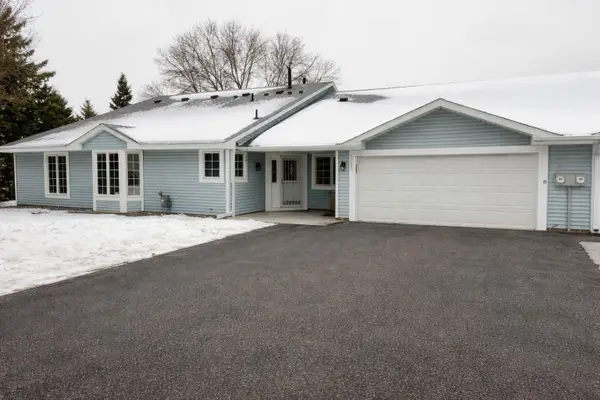 $259,900Coming Soon2 beds 2 baths
$259,900Coming Soon2 beds 2 baths1273 Hilo Avenue N, Oakdale, MN 55128
MLS# 7001475Listed by: CARDINAL REALTY CO. - New
 $227,900Active2 beds 2 baths1,080 sq. ft.
$227,900Active2 beds 2 baths1,080 sq. ft.6983 21st Street, Oakdale, MN 55128
MLS# 7000263Listed by: APPLEGATE INC - New
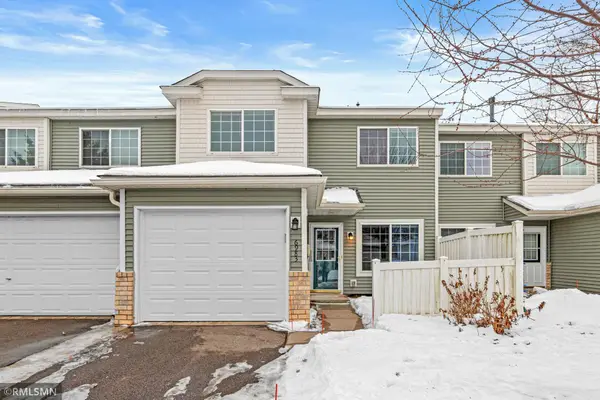 $227,900Active2 beds 2 baths1,080 sq. ft.
$227,900Active2 beds 2 baths1,080 sq. ft.6983 21st Street N, Oakdale, MN 55128
MLS# 7000263Listed by: APPLEGATE INC - New
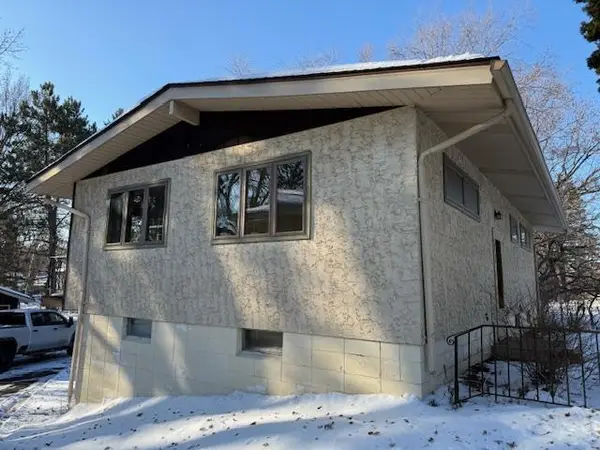 $285,000Active4 beds 2 baths1,890 sq. ft.
$285,000Active4 beds 2 baths1,890 sq. ft.6937 Stillwater Boulevard N, Oakdale, MN 55128
MLS# 7001110Listed by: RE/MAX PROFESSIONALS - New
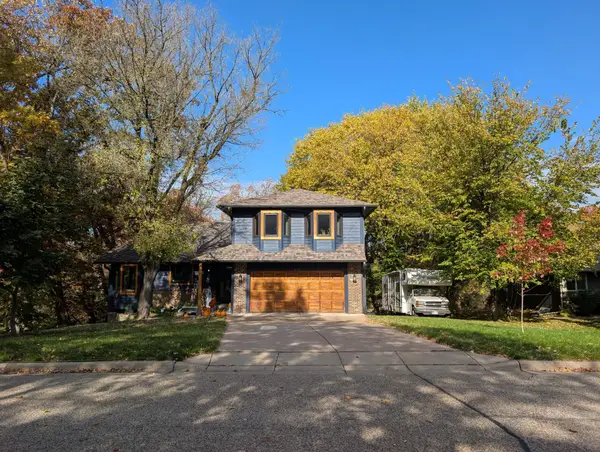 $489,000Active5 beds 3 baths2,790 sq. ft.
$489,000Active5 beds 3 baths2,790 sq. ft.6418 25th Street N, Oakdale, MN 55128
MLS# 6826425Listed by: BRIDGE REALTY, LLC - New
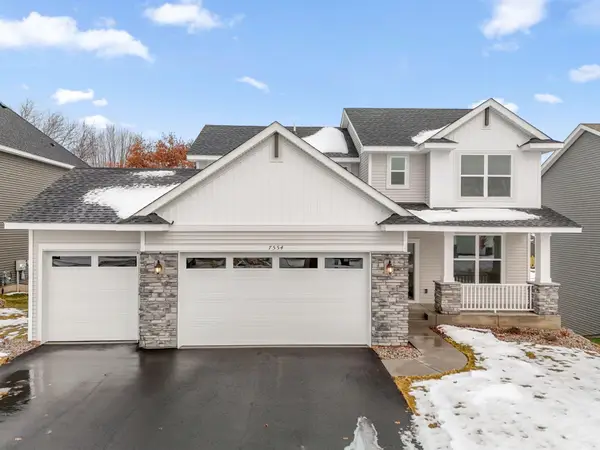 $589,580Active4 beds 3 baths2,271 sq. ft.
$589,580Active4 beds 3 baths2,271 sq. ft.7554 Upper 42nd Street N, Oakdale, MN 55128
MLS# 7000883Listed by: LENNAR SALES CORP - New
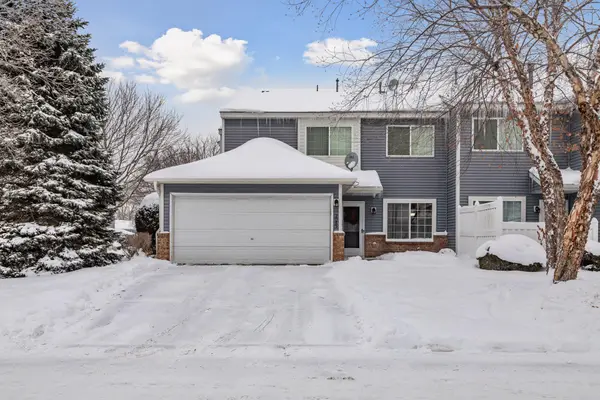 $254,900Active2 beds 2 baths1,277 sq. ft.
$254,900Active2 beds 2 baths1,277 sq. ft.2085 Gresham Avenue N, Saint Paul, MN 55128
MLS# 6825351Listed by: RE/MAX ADVANTAGE PLUS - New
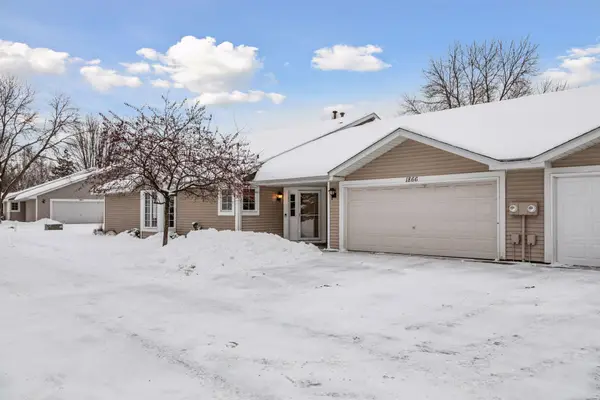 $259,999Active2 beds 2 baths1,204 sq. ft.
$259,999Active2 beds 2 baths1,204 sq. ft.1866 Granite Avenue N, Oakdale, MN 55128
MLS# 7000088Listed by: BRIDGE REALTY, LLC - New
 $254,900Active2 beds 2 baths1,277 sq. ft.
$254,900Active2 beds 2 baths1,277 sq. ft.2085 Gresham Avenue N, Oakdale, MN 55128
MLS# 6825351Listed by: RE/MAX ADVANTAGE PLUS - New
 $259,999Active2 beds 2 baths1,204 sq. ft.
$259,999Active2 beds 2 baths1,204 sq. ft.1866 Granite Avenue N, Oakdale, MN 55128
MLS# 7000088Listed by: BRIDGE REALTY, LLC
