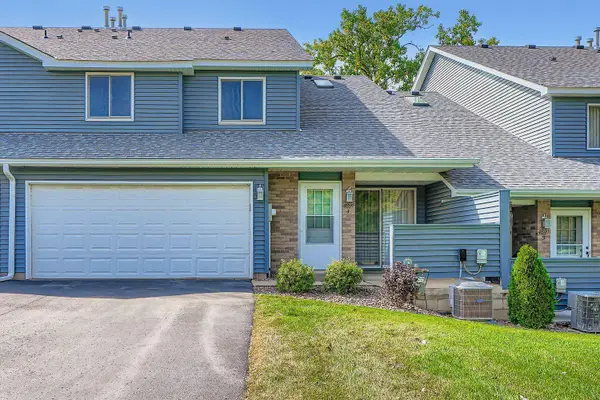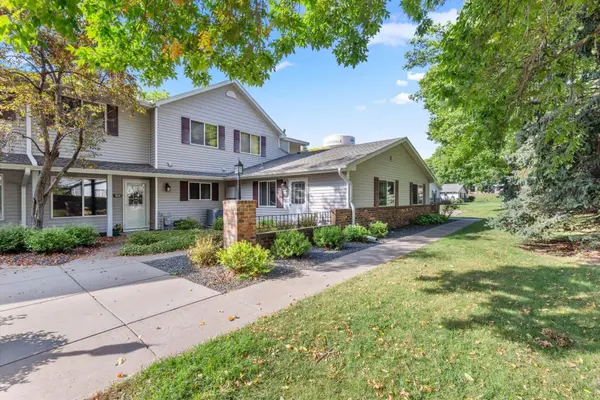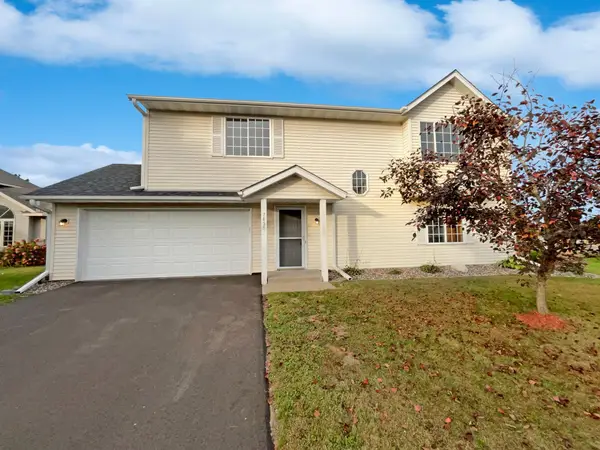4891 Helena Lane N #4, Oakdale, MN 55128
Local realty services provided by:Better Homes and Gardens Real Estate Advantage One
4891 Helena Lane N #4,Oakdale, MN 55128
$234,900
- 2 Beds
- 2 Baths
- 1,407 sq. ft.
- Single family
- Active
Listed by:steven m carrigan
Office:keller williams premier realty
MLS#:6789171
Source:ND_FMAAR
Price summary
- Price:$234,900
- Price per sq. ft.:$166.95
- Monthly HOA dues:$315
About this home
Welcome to this beautifully maintained, two-story Oakdale townhome/condo—proudly offered by the original owner! The open-concept main floor features vaulted ceilings in the living room and a sliding door leading to a private patio, perfect for relaxing or entertaining. The kitchen offers stainless steel appliances, ample cabinetry, a breakfast bar, and is conveniently adjacent to the dining area. A half bath and utility room are located near the entrance from the garage. Upstairs, you’ll find two bedrooms—the primary suite features a walk-in closet—plus a versatile loft with skylight overlooking the living room below. The upper-level laundry is conveniently located near both bedrooms and the full bathroom. Spotlessly clean and pet-free, though pets are allowed per association rules. Only a half-block walk to the “Oakdale Bark Park”! Includes a two-car garage. Excellent location with easy access to 694, Hwy 36, Stillwater, Maplewood Mall, and Fleet Farm. Move-in ready and exceptionally well cared for—come see it today!
Contact an agent
Home facts
- Year built:1993
- Listing ID #:6789171
- Added:1 day(s) ago
- Updated:September 19, 2025 at 04:56 PM
Rooms and interior
- Bedrooms:2
- Total bathrooms:2
- Full bathrooms:1
- Half bathrooms:1
- Living area:1,407 sq. ft.
Heating and cooling
- Cooling:Central Air
- Heating:Forced Air
Structure and exterior
- Year built:1993
- Building area:1,407 sq. ft.
Utilities
- Water:City Water/Connected
- Sewer:City Sewer/Connected
Finances and disclosures
- Price:$234,900
- Price per sq. ft.:$166.95
- Tax amount:$2,438
New listings near 4891 Helena Lane N #4
- Open Fri, 4 to 6pmNew
 $284,900Active2 beds 2 baths1,246 sq. ft.
$284,900Active2 beds 2 baths1,246 sq. ft.7599 11th Street N, Oakdale, MN 55128
MLS# 6784379Listed by: EXP REALTY - New
 $234,900Active2 beds 2 baths1,407 sq. ft.
$234,900Active2 beds 2 baths1,407 sq. ft.4891 Helena Lane N #4, Oakdale, MN 55128
MLS# 6789171Listed by: KELLER WILLIAMS PREMIER REALTY - New
 $165,000Active2 beds 1 baths806 sq. ft.
$165,000Active2 beds 1 baths806 sq. ft.7634 13th Street N, Oakdale, MN 55128
MLS# 6789273Listed by: EDINA REALTY, INC. - Open Fri, 4 to 6pmNew
 $284,900Active2 beds 2 baths1,246 sq. ft.
$284,900Active2 beds 2 baths1,246 sq. ft.7599 11th Street N, Saint Paul, MN 55128
MLS# 6784379Listed by: EXP REALTY - New
 $165,000Active2 beds 1 baths806 sq. ft.
$165,000Active2 beds 1 baths806 sq. ft.7634 13th Street N, Saint Paul, MN 55128
MLS# 6789273Listed by: EDINA REALTY, INC. - New
 $310,000Active2 beds 2 baths1,272 sq. ft.
$310,000Active2 beds 2 baths1,272 sq. ft.3740 Gershwin Avenue N, Oakdale, MN 55128
MLS# 6789439Listed by: RE/MAX RESULTS - New
 $193,900Active2 beds 1 baths1,050 sq. ft.
$193,900Active2 beds 1 baths1,050 sq. ft.4812 Grenwich Way N, Oakdale, MN 55128
MLS# 6791255Listed by: RE/MAX RESULTS - New
 $193,900Active2 beds 1 baths1,050 sq. ft.
$193,900Active2 beds 1 baths1,050 sq. ft.4812 Grenwich Way N, Oakdale, MN 55128
MLS# 6791255Listed by: RE/MAX RESULTS - Open Sat, 8am to 7pmNew
 $390,000Active3 beds 2 baths1,609 sq. ft.
$390,000Active3 beds 2 baths1,609 sq. ft.7866 31st Street N, Oakdale, MN 55128
MLS# 6790979Listed by: OPENDOOR BROKERAGE, LLC
