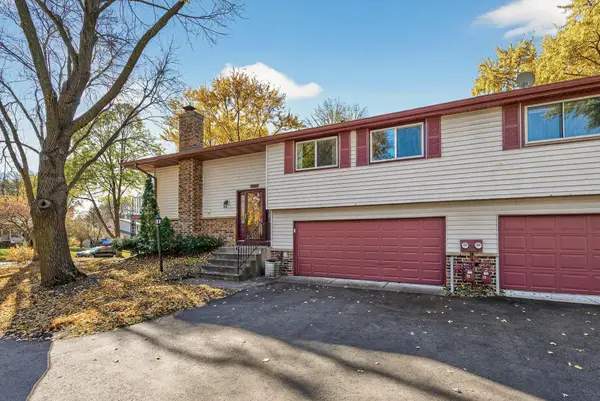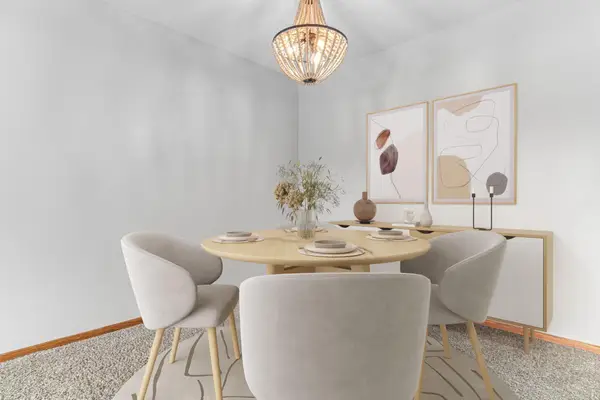6631 Gretchen Lane N, Oakdale, MN 55128
Local realty services provided by:Better Homes and Gardens Real Estate First Choice
6631 Gretchen Lane N,Oakdale, MN 55128
$240,000
- 2 Beds
- 2 Baths
- 1,460 sq. ft.
- Townhouse
- Active
Listed by: stacie demer
Office: lynden realty, ltd.
MLS#:6792408
Source:NSMLS
Price summary
- Price:$240,000
- Price per sq. ft.:$153.85
- Monthly HOA dues:$334
About this home
This well-maintained end-unit townhome offers a comfortable and functional layout along with several recent updates: newer windows (2020), newer roof and gutters (2023), a wood privacy fence (2024) enclosing the private courtyard between the 2 car garage and home, and new deck flooring (2025) off the living room. Upon entry, you'll find a large foyer with custom organizer and bench, an open living room, dining area, kitchen and access to the deck; perfect for relaxing or enjoying your morning coffee. Upstairs, you'll find 2 bedrooms and a full bath, while the lower level includes a 3/4/bath, a cozy family room, and a walkout to the peaceful, tree-lined backyard. Enjoy the privacy and natural light of an end unit, along with a convenient location close to parks, walking/biking trails, Oakdale Nature Preserve, shopping and easy access to I-694 and Hwy 36. Schedule your private tour today!
Contact an agent
Home facts
- Year built:1973
- Listing ID #:6792408
- Added:50 day(s) ago
- Updated:November 11, 2025 at 01:08 PM
Rooms and interior
- Bedrooms:2
- Total bathrooms:2
- Full bathrooms:1
- Living area:1,460 sq. ft.
Heating and cooling
- Cooling:Central Air
- Heating:Forced Air
Structure and exterior
- Roof:Age 8 Years or Less, Asphalt
- Year built:1973
- Building area:1,460 sq. ft.
- Lot area:0.03 Acres
Utilities
- Water:City Water - Connected
- Sewer:City Sewer - Connected
Finances and disclosures
- Price:$240,000
- Price per sq. ft.:$153.85
- Tax amount:$2,246 (2025)
New listings near 6631 Gretchen Lane N
- New
 $174,000Active2 beds 1 baths953 sq. ft.
$174,000Active2 beds 1 baths953 sq. ft.1496 Granada Avenue N, Oakdale, MN 55128
MLS# 6815256Listed by: RUBY REALTY - New
 $174,000Active2 beds 1 baths953 sq. ft.
$174,000Active2 beds 1 baths953 sq. ft.1496 Granada Avenue N, Oakdale, MN 55128
MLS# 6815256Listed by: RUBY REALTY - New
 $464,900Active4 beds 3 baths2,662 sq. ft.
$464,900Active4 beds 3 baths2,662 sq. ft.2610 Hydram Avenue N, Oakdale, MN 55128
MLS# 6815125Listed by: 1ST IN SERVICE REALTY, INC. - New
 $247,500Active2 beds 2 baths1,941 sq. ft.
$247,500Active2 beds 2 baths1,941 sq. ft.3622 Garden Boulevard N, Saint Paul, MN 55128
MLS# 6812122Listed by: COLDWELL BANKER REALTY - Open Sat, 12 to 3pmNew
 $400,000Active3 beds 2 baths1,726 sq. ft.
$400,000Active3 beds 2 baths1,726 sq. ft.2249 Heath Avenue N, Oakdale, MN 55128
MLS# 6814553Listed by: LPT REALTY, LLC - New
 $247,500Active2 beds 2 baths1,418 sq. ft.
$247,500Active2 beds 2 baths1,418 sq. ft.3622 Garden Boulevard N, Oakdale, MN 55128
MLS# 6812122Listed by: COLDWELL BANKER REALTY - New
 $219,900Active2 beds 2 baths1,100 sq. ft.
$219,900Active2 beds 2 baths1,100 sq. ft.7672 13th Street N, Saint Paul, MN 55128
MLS# 6812772Listed by: COLDWELL BANKER REALTY - New
 $219,900Active2 beds 2 baths1,100 sq. ft.
$219,900Active2 beds 2 baths1,100 sq. ft.7672 13th Street N, Oakdale, MN 55128
MLS# 6812772Listed by: COLDWELL BANKER REALTY - New
 $187,000Active2 beds 1 baths1,108 sq. ft.
$187,000Active2 beds 1 baths1,108 sq. ft.7610 15th Street Lane N #907, Saint Paul, MN 55128
MLS# 6813247Listed by: COLDWELL BANKER REALTY - New
 $187,000Active2 beds 1 baths1,108 sq. ft.
$187,000Active2 beds 1 baths1,108 sq. ft.7610 15th Street Lane N #907, Oakdale, MN 55128
MLS# 6813247Listed by: COLDWELL BANKER REALTY
