7486 Upper 38th Street N, Oakdale, MN 55128
Local realty services provided by:Better Homes and Gardens Real Estate First Choice
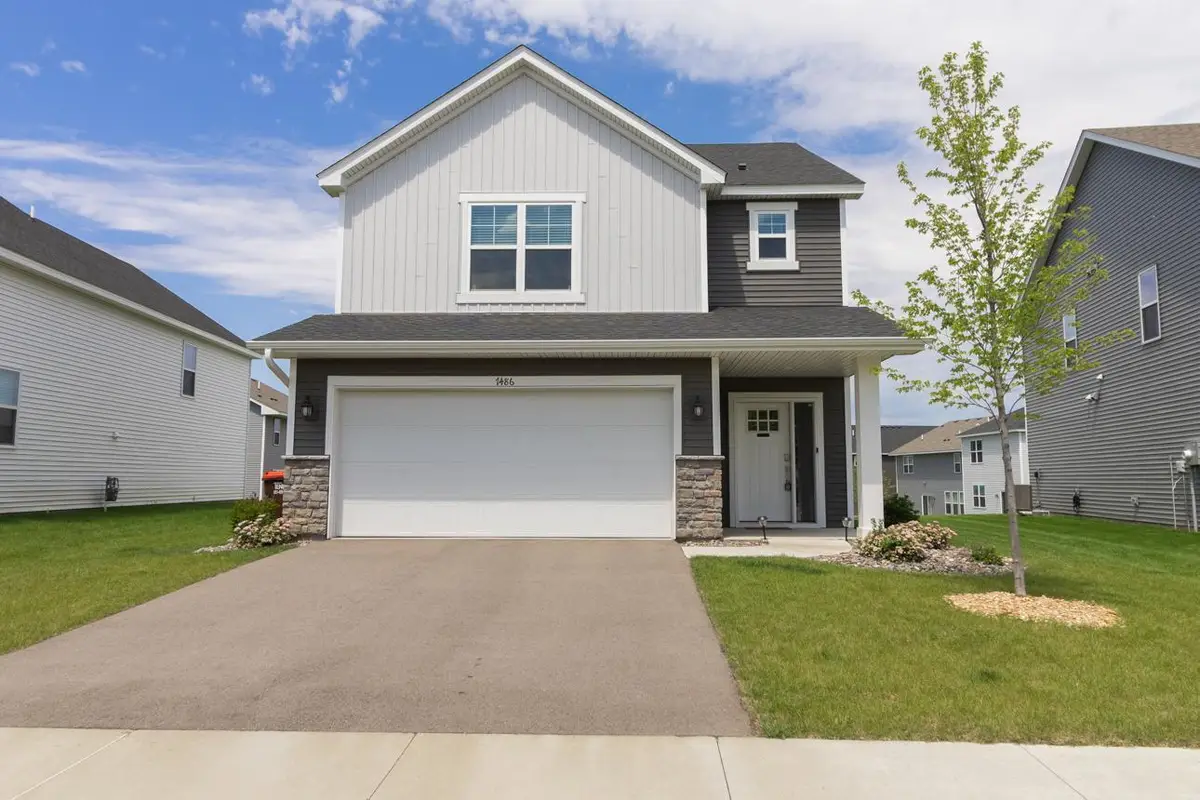
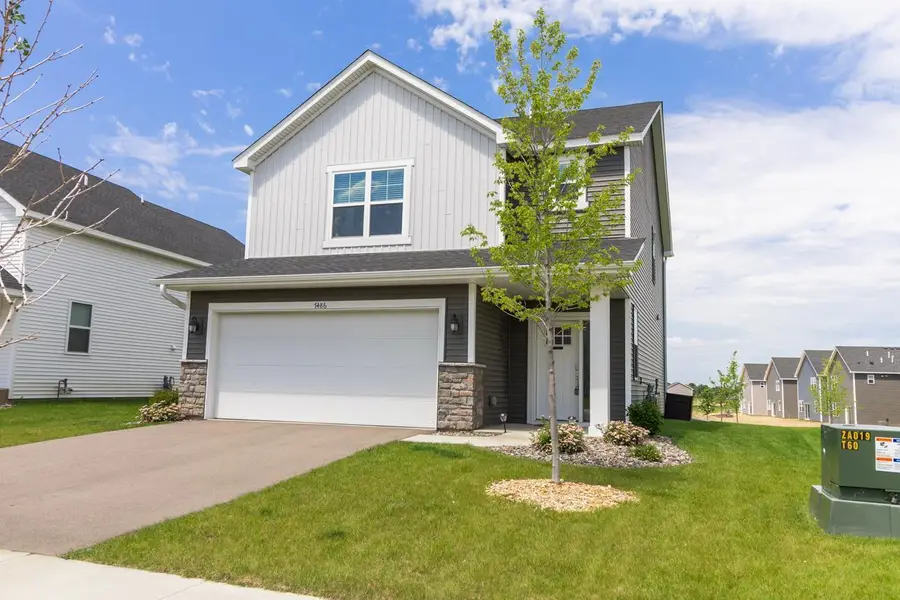
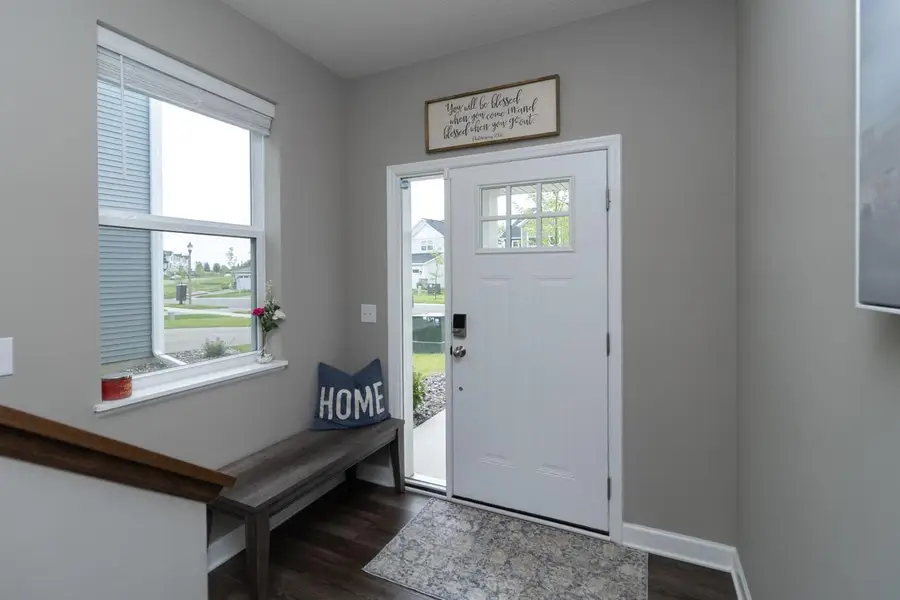
7486 Upper 38th Street N,Oakdale, MN 55128
$439,900
- 3 Beds
- 3 Baths
- 1,946 sq. ft.
- Single family
- Active
Listed by:ben peters
Office:real broker, llc.
MLS#:6741846
Source:NSMLS
Price summary
- Price:$439,900
- Price per sq. ft.:$226.05
- Monthly HOA dues:$53
About this home
This is the kind of home that just feels right from the moment you walk in! Well maintained home that was built in 2023. With 3 bedrooms, 3 bathrooms, and 2,000 sq ft of bright, airy living space, this home is designed for easy, everyday living. The main level features an open layout filled with natural light, a cozy fireplace, and a stylish kitchen with white cabinets and stainless steel appliances—perfect for morning coffee or hosting friends.
Upstairs, you’ll find all three bedrooms all with walk in closets! Plus a handy loft that’s just waiting to become your home office, movie room, or creative space. Laundry on the upper level makes life even easier.
Get a new build without the hassle of buying all the extras! This one comes with blinds, washer/dryer and gutters! And wait until you see the backyard—a spacious concrete patio and tons of green space give you the ideal spot for grilling, gardening, or just soaking up the sun. This one checks all the boxes!
Contact an agent
Home facts
- Year built:2023
- Listing Id #:6741846
- Added:55 day(s) ago
- Updated:July 25, 2025 at 03:16 PM
Rooms and interior
- Bedrooms:3
- Total bathrooms:3
- Full bathrooms:1
- Half bathrooms:1
- Living area:1,946 sq. ft.
Heating and cooling
- Cooling:Central Air
- Heating:Forced Air
Structure and exterior
- Roof:Age 8 Years or Less
- Year built:2023
- Building area:1,946 sq. ft.
- Lot area:0.17 Acres
Utilities
- Water:City Water - Connected
- Sewer:City Sewer - Connected
Finances and disclosures
- Price:$439,900
- Price per sq. ft.:$226.05
- Tax amount:$5,728 (2025)
New listings near 7486 Upper 38th Street N
- New
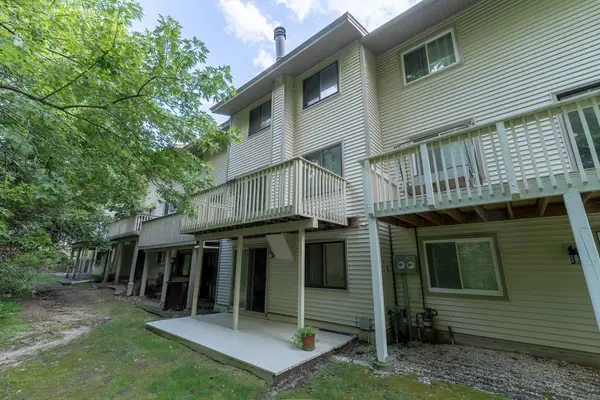 $260,000Active3 beds 2 baths1,740 sq. ft.
$260,000Active3 beds 2 baths1,740 sq. ft.6639 Gretchen Lane N, Oakdale, MN 55128
MLS# 6737808Listed by: KELLER WILLIAMS CLASSIC RLTY NW - Open Thu, 4 to 6pmNew
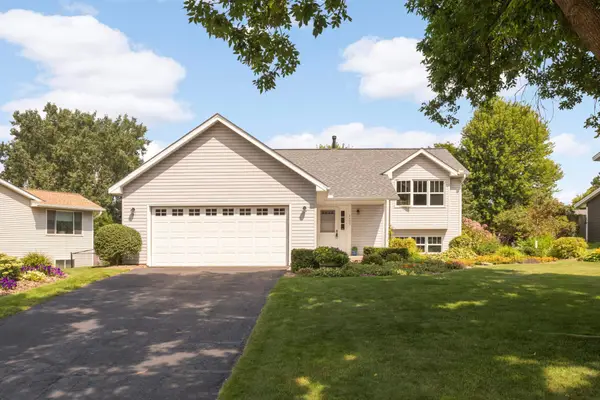 $400,000Active4 beds 2 baths1,940 sq. ft.
$400,000Active4 beds 2 baths1,940 sq. ft.2409 Henslow Avenue N, Oakdale, MN 55128
MLS# 6770233Listed by: EDINA REALTY, INC. - Coming SoonOpen Sat, 11am to 2pm
 $329,900Coming Soon3 beds 2 baths
$329,900Coming Soon3 beds 2 baths698 Grafton Avenue N, Oakdale, MN 55128
MLS# 6771960Listed by: PARTNERS REALTY INC. - New
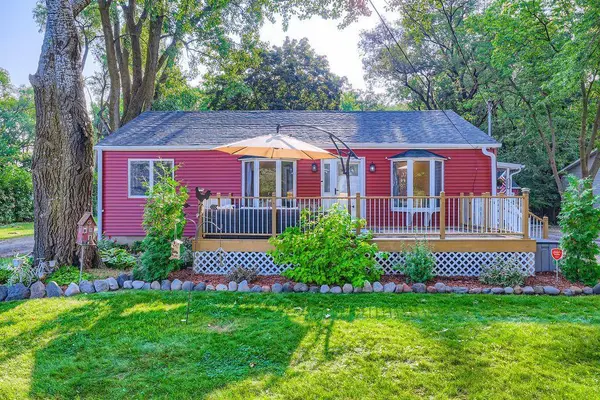 $350,000Active3 beds 2 baths1,511 sq. ft.
$350,000Active3 beds 2 baths1,511 sq. ft.1387 Hadley Avenue N, Oakdale, MN 55128
MLS# 6770809Listed by: REAL BROKER, LLC - New
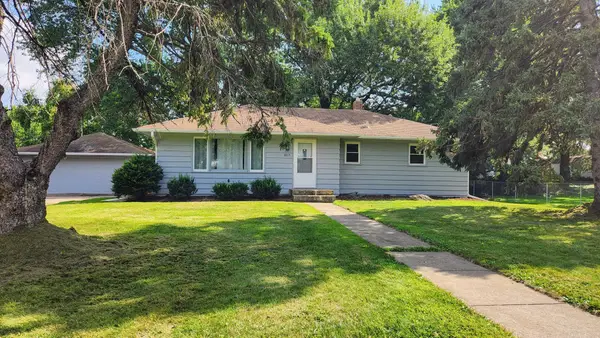 $329,900Active3 beds 1 baths1,604 sq. ft.
$329,900Active3 beds 1 baths1,604 sq. ft.8015 1st Street N, Oakdale, MN 55128
MLS# 6769836Listed by: KJ REALTY LLC - New
 $429,805Active3 beds 3 baths1,976 sq. ft.
$429,805Active3 beds 3 baths1,976 sq. ft.3904 Helmo Avenue N, Oakdale, MN 55128
MLS# 6770894Listed by: LENNAR SALES CORP - New
 $429,805Active3 beds 3 baths1,976 sq. ft.
$429,805Active3 beds 3 baths1,976 sq. ft.3904 Helmo Avenue N, Oakdale, MN 55128
MLS# 6770894Listed by: LENNAR SALES CORP - Open Sun, 1 to 3pmNew
 $175,000Active2 beds 1 baths924 sq. ft.
$175,000Active2 beds 1 baths924 sq. ft.4928 Grenwich Trail N, Saint Paul, MN 55128
MLS# 6768994Listed by: CARDINAL REALTY CO. - Coming SoonOpen Sat, 12 to 2pm
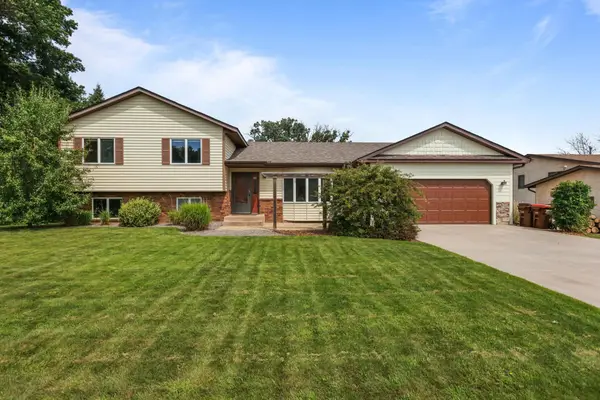 $425,000Coming Soon4 beds 3 baths
$425,000Coming Soon4 beds 3 baths7502 25th Street N, Oakdale, MN 55128
MLS# 6770300Listed by: EDINA REALTY, INC. 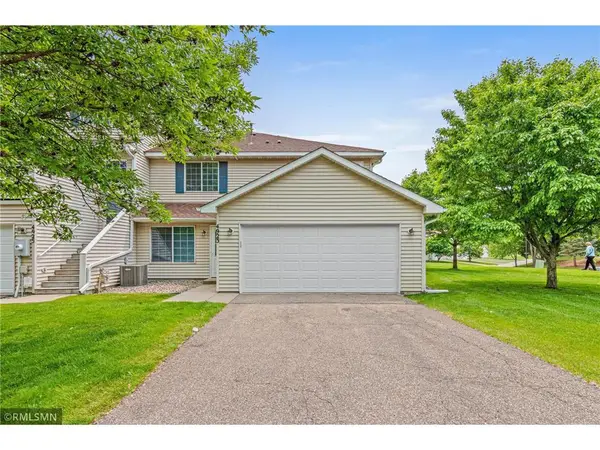 $246,437Active2 beds 2 baths936 sq. ft.
$246,437Active2 beds 2 baths936 sq. ft.4923 Grenwich Place, Saint Paul, MN 55128
MLS# 6728871Listed by: APPLEGATE INC
