7525 5th Street N, Oakdale, MN 55128
Local realty services provided by:Better Homes and Gardens Real Estate Advantage One
7525 5th Street N,Oakdale, MN 55128
$315,000
- 3 Beds
- 3 Baths
- 2,463 sq. ft.
- Single family
- Active
Listed by: jennifer j mckinnon, ryan o'neill
Office: re/max advantage plus
MLS#:6757027
Source:ND_FMAAR
Price summary
- Price:$315,000
- Price per sq. ft.:$127.89
- Monthly HOA dues:$315
About this home
Rare Georgetown Offering: Two Adjacent Properties for Redevelopment or a Dream Residence
Presenting 1062 & 1064 Thomas Jefferson St NW — two adjacent properties in the heart of Georgetown’s prestigious East Village. Whether you envision a prime multifamily development or a magnificent single-family estate, this is a once-in-a-lifetime opportunity in one of DC’s most coveted neighborhoods.
Located just steps from Washington Harbor and surrounded by Georgetown’s finest dining, shopping, and waterfront charm, this site offers unbeatable potential in a high-demand market. Act quickly — rare opportunities like this don’t last long.
Property Details
ADDRESS: 1062 | 1064 Thomas Jefferson Street NW, Washington, DC 20007
NEIGHBORHOOD: Georgetown – East Village, just off the corner of M Street and Thomas Jefferson Street
EXISTING BUILDING SIZE: 2,244 SF
POTENTIAL BUILDING SIZE: Up to 6,000 SF
LOT SIZE: 0.06 acres | 2,614 SF
ZONING: MU-12 — Flexible usage for residential, retail, or commercial purposes. An ideal opportunity for developers, investors, or owner-users seeking premium location and versatility.
CURRENT LEVELS: 2
POTENTIAL LEVELS: Up to 4
Surrounded by DC’s Finest
• Steps to Washington Harbor and the Potomac River
• Close proximity to Georgetown’s landmark hotels — Four Seasons, Ritz-Carlton, Rosewood, and The Graham
• Minutes from historic estates including Dumbarton Oaks and Tudor Place
• Walking distance to top-tier retail, dining, and entertainment
• Easy access to Dupont Circle, Foggy Bottom, and Metro stations
Contact an agent
Home facts
- Year built:2002
- Listing ID #:6757027
- Added:141 day(s) ago
- Updated:December 21, 2025 at 04:38 PM
Rooms and interior
- Bedrooms:3
- Total bathrooms:3
- Full bathrooms:2
- Half bathrooms:1
- Living area:2,463 sq. ft.
Heating and cooling
- Cooling:Central Air
- Heating:Forced Air
Structure and exterior
- Roof:Archetectural Shingles
- Year built:2002
- Building area:2,463 sq. ft.
- Lot area:0.04 Acres
Utilities
- Water:City Water/Connected
- Sewer:City Sewer/Connected
Finances and disclosures
- Price:$315,000
- Price per sq. ft.:$127.89
- Tax amount:$3,446
New listings near 7525 5th Street N
- Coming Soon
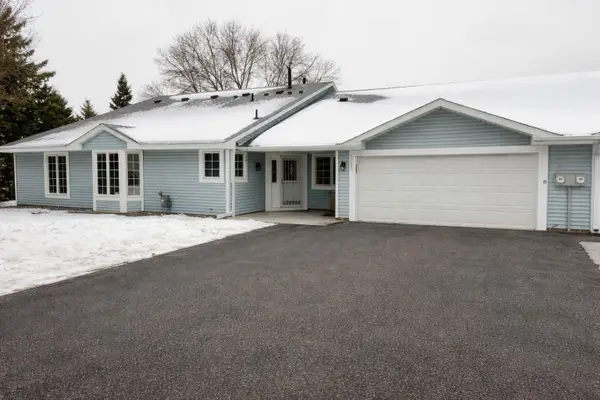 $259,900Coming Soon2 beds 2 baths
$259,900Coming Soon2 beds 2 baths1273 Hilo Avenue N, Oakdale, MN 55128
MLS# 7001475Listed by: CARDINAL REALTY CO. - New
 $227,900Active2 beds 2 baths1,080 sq. ft.
$227,900Active2 beds 2 baths1,080 sq. ft.6983 21st Street, Oakdale, MN 55128
MLS# 7000263Listed by: APPLEGATE INC - New
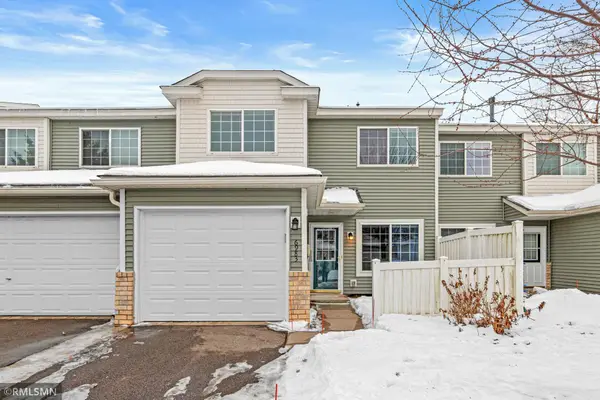 $227,900Active2 beds 2 baths1,080 sq. ft.
$227,900Active2 beds 2 baths1,080 sq. ft.6983 21st Street N, Oakdale, MN 55128
MLS# 7000263Listed by: APPLEGATE INC - New
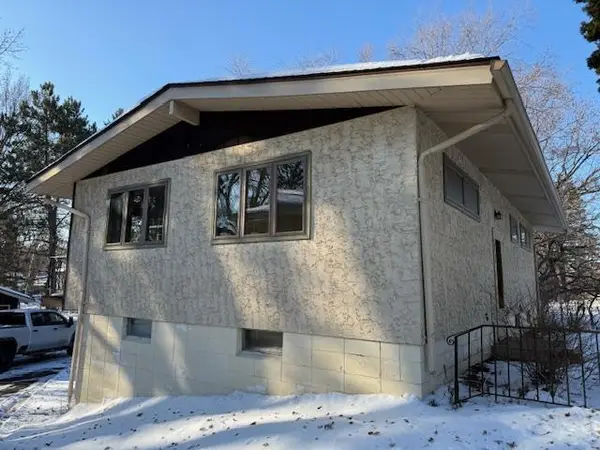 $285,000Active4 beds 2 baths1,890 sq. ft.
$285,000Active4 beds 2 baths1,890 sq. ft.6937 Stillwater Boulevard N, Oakdale, MN 55128
MLS# 7001110Listed by: RE/MAX PROFESSIONALS - New
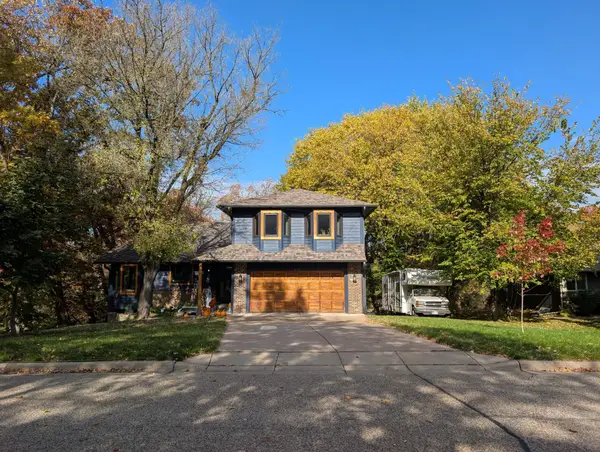 $489,000Active5 beds 3 baths2,790 sq. ft.
$489,000Active5 beds 3 baths2,790 sq. ft.6418 25th Street N, Oakdale, MN 55128
MLS# 6826425Listed by: BRIDGE REALTY, LLC - New
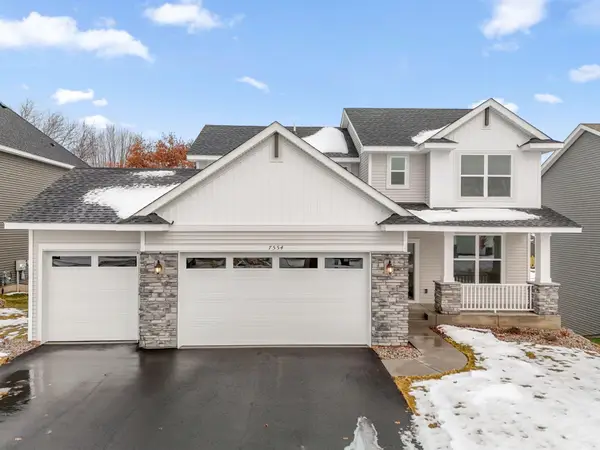 $589,580Active4 beds 3 baths2,271 sq. ft.
$589,580Active4 beds 3 baths2,271 sq. ft.7554 Upper 42nd Street N, Oakdale, MN 55128
MLS# 7000883Listed by: LENNAR SALES CORP - New
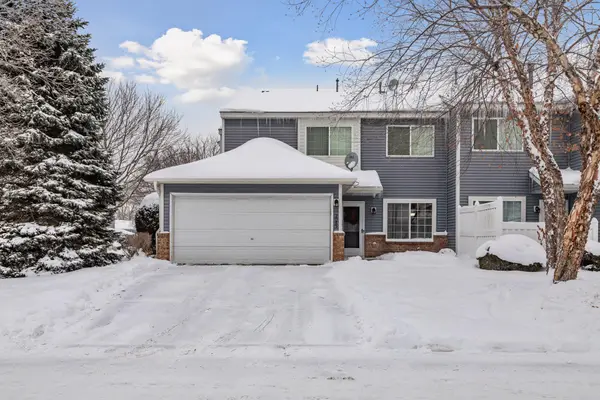 $254,900Active2 beds 2 baths1,277 sq. ft.
$254,900Active2 beds 2 baths1,277 sq. ft.2085 Gresham Avenue N, Saint Paul, MN 55128
MLS# 6825351Listed by: RE/MAX ADVANTAGE PLUS - New
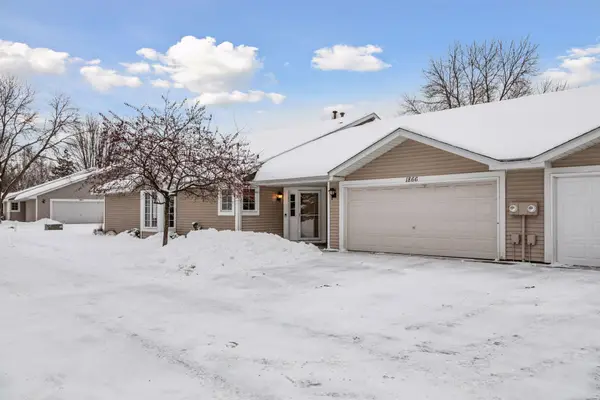 $259,999Active2 beds 2 baths1,204 sq. ft.
$259,999Active2 beds 2 baths1,204 sq. ft.1866 Granite Avenue N, Oakdale, MN 55128
MLS# 7000088Listed by: BRIDGE REALTY, LLC - New
 $254,900Active2 beds 2 baths1,277 sq. ft.
$254,900Active2 beds 2 baths1,277 sq. ft.2085 Gresham Avenue N, Oakdale, MN 55128
MLS# 6825351Listed by: RE/MAX ADVANTAGE PLUS - New
 $259,999Active2 beds 2 baths1,204 sq. ft.
$259,999Active2 beds 2 baths1,204 sq. ft.1866 Granite Avenue N, Oakdale, MN 55128
MLS# 7000088Listed by: BRIDGE REALTY, LLC
