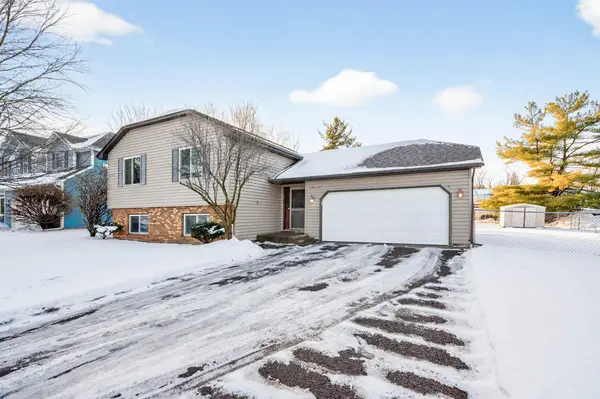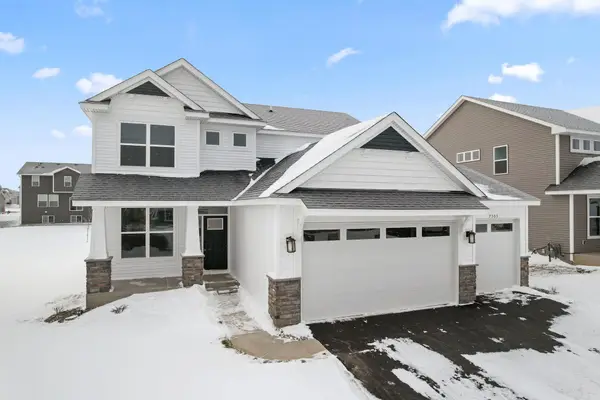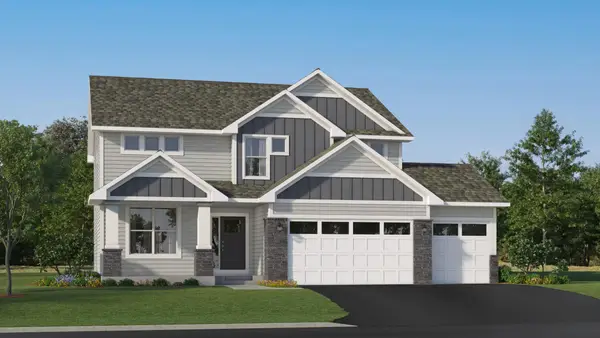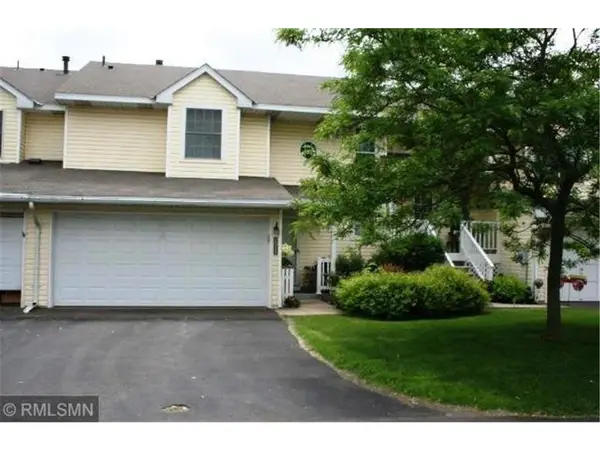7557 Lower 42nd Street N, Oakdale, MN 55128
Local realty services provided by:Better Homes and Gardens Real Estate First Choice
7557 Lower 42nd Street N,Oakdale, MN 55128
$514,385
- 4 Beds
- 3 Baths
- 2,185 sq. ft.
- Single family
- Active
Listed by: lennar minnesota
Office: lennar sales corp
MLS#:6775533
Source:NSMLS
Price summary
- Price:$514,385
- Price per sq. ft.:$235.42
- Monthly HOA dues:$58
About this home
Welcome to the Bristol in Willowbrooke! Set on a desirable corner lot and scheduled for completion in early November, this beautiful two-story home offers modern design and everyday comfort. The main level features an open-concept layout connecting the Great Room, dining area, and kitchen—perfect for entertaining and family living. A gas fireplace adds warmth and elegance to the Great Room, while a flex room provides versatility for a home office, playroom, or creative space. Upstairs, you’ll find a spacious owner’s suite with a private bath featuring a separate tub and shower, plus a large walk-in closet. Three secondary bedrooms share a full hall bath, and a convenient upper-level laundry enhances functionality. The unfinished lower level offers room for future expansion and personalization. Nestled in the sought-after Willowbrooke community, residents enjoy easy access to parks, lakes, shops, cafés, and movie theaters, along with quick connections to I-694 and Highway 36 for an easy commute throughout the Twin Cities. Ask about how to qualify for a 4.5% 7 yr fixed + $7,500 in closing costs with the use of the Seller's Preferred Lender!
Contact an agent
Home facts
- Year built:2025
- Listing ID #:6775533
- Added:145 day(s) ago
- Updated:January 13, 2026 at 01:03 PM
Rooms and interior
- Bedrooms:4
- Total bathrooms:3
- Full bathrooms:2
- Half bathrooms:1
- Living area:2,185 sq. ft.
Heating and cooling
- Cooling:Central Air
- Heating:Fireplace(s), Forced Air
Structure and exterior
- Roof:Age 8 Years or Less, Asphalt
- Year built:2025
- Building area:2,185 sq. ft.
- Lot area:0.3 Acres
Utilities
- Water:City Water - Connected
- Sewer:City Sewer - Connected
Finances and disclosures
- Price:$514,385
- Price per sq. ft.:$235.42
New listings near 7557 Lower 42nd Street N
 $380,000Pending3 beds 2 baths1,784 sq. ft.
$380,000Pending3 beds 2 baths1,784 sq. ft.2193 Grafton Avenue N, Oakdale, MN 55128
MLS# 7000064Listed by: EDINA REALTY, INC.- New
 $325,000Active4 beds 2 baths1,966 sq. ft.
$325,000Active4 beds 2 baths1,966 sq. ft.2840 Henslow Avenue N, Saint Paul, MN 55128
MLS# 7006099Listed by: KELLER WILLIAMS CLASSIC RLTY NW - New
 $259,900Active3 beds 2 baths1,700 sq. ft.
$259,900Active3 beds 2 baths1,700 sq. ft.2037 Gresham Avenue N, Saint Paul, MN 55128
MLS# 7005058Listed by: KELLER WILLIAMS REALTY INTEGRITY LAKES - New
 $574,755Active4 beds 3 baths3,292 sq. ft.
$574,755Active4 beds 3 baths3,292 sq. ft.7555 Upper 42nd Street N, Oakdale, MN 55128
MLS# 7006077Listed by: LENNAR SALES CORP - New
 $613,780Active4 beds 3 baths3,918 sq. ft.
$613,780Active4 beds 3 baths3,918 sq. ft.7551 Upper 42nd Street N, Oakdale, MN 55128
MLS# 7006089Listed by: LENNAR SALES CORP - New
 $242,000Active2 beds 2 baths1,500 sq. ft.
$242,000Active2 beds 2 baths1,500 sq. ft.2311 Grange Avenue N, Oakdale, MN 55128
MLS# 7001261Listed by: APPLEGATE INC  $242,000Pending2 beds 2 baths1,500 sq. ft.
$242,000Pending2 beds 2 baths1,500 sq. ft.2311 Grange Avenue, Oakdale, MN 55128
MLS# 7001261Listed by: APPLEGATE INC- New
 $294,500Active2 beds 2 baths
$294,500Active2 beds 2 baths6496 13th Street N, Saint Paul, MN 55128
MLS# 7003238Listed by: NATIONAL REALTY GUILD - New
 $259,900Active3 beds 2 baths1,328 sq. ft.
$259,900Active3 beds 2 baths1,328 sq. ft.2037 Gresham Avenue N, Oakdale, MN 55128
MLS# 7005058Listed by: KELLER WILLIAMS REALTY INTEGRITY LAKES - Open Tue, 8am to 7pmNew
 $319,000Active3 beds 2 baths1,813 sq. ft.
$319,000Active3 beds 2 baths1,813 sq. ft.6648 4th Street N, Saint Paul, MN 55128
MLS# 7005696Listed by: OPENDOOR BROKERAGE, LLC
